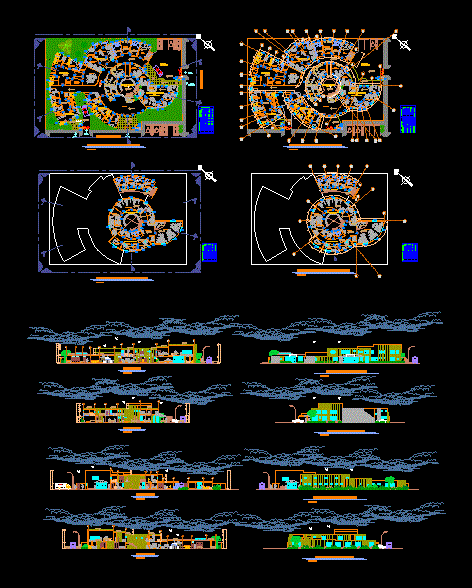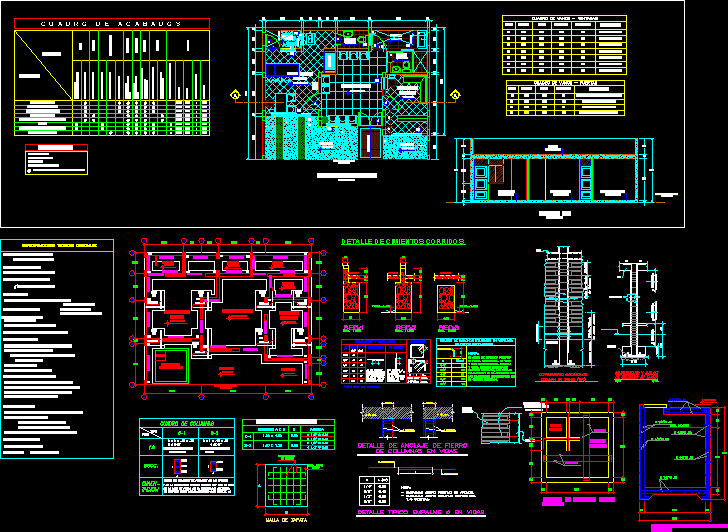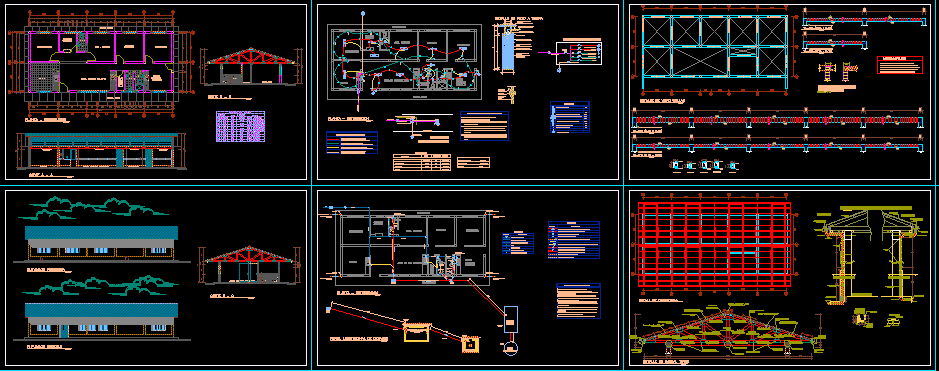Health Center Level I – 4 DWG Plan for AutoCAD

Location plans; plants; courts; elevation; paths; finishes
Drawing labels, details, and other text information extracted from the CAD file (Translated from Spanish):
ambulance, station, nurses, sh, deposit, shm, shv, topical, medicine, attention, pharmacy, box, histories, clinics, gynecology, obstetrics, laboratory, taking, sample, dep., input, x-ray, ultrasound, internment, women, men, pediatrician, surgical, obstetric, refrig., neonatal, doctor’s office, gnral medicine., triage, cleaning, clothes, post-partum, dirty, station, ss.hh, emergency gnral., waiting, operating room, dilatation , dressing, clean, deliveries, septic hall, laboratories, septic, materials, room, observation, emergency, stretchers, dentistry, pediatrics, auditorium, design workshop vi, student:, luis waldemar cruz mejia, arq. ing. María lourdes chambilla chipana, date:, lamina:, faculty of architecture and urbanism, plane :, arq. armando david bouquets, scale:, housing, consultation unit, external, vehicular income, patients with tuberculosis entry, emergency income, main income, health center, project :, responsible :, second level planimetry, first level planimetry, maneuvers, patio, vestibule, admission, and control, surveillance, dilatation, delivery, pediatrician, dentistry, cutting a – a, cut b – b, main elevation f – f, support, diagnostic, camera, dark, patient care, with, tuberculosis, administration, direction, secretary, accounting, logistics, boardroom, personnel, general, warehouse, reception, elevator, clean clothes, catwalk, admission and, control, room, service, room, doctor, group, electrog., ss.hh., internist, technician, width, box vain, type, high, alf., lateral elevation l – l, rear elevation p – p, lateral elevation l ‘- l’, cleaning tank, eposite eposal eposite, axes, first level dimensions, axes, second level dimensions, cuts, and levaciones, cut c – c, cut to ‘- a’, tracings, map plan, street chincha, jr. capac yupanqui, c a r r e p a n a m e r i c a n t a r, loreto, ciro alegria, capac yupanqui, chiclayo, mayta capac, palpa, chincha, south pan-American, sinchi roca, lloque yupanqui, pisco, ica, calle. p a c h a c u t e c, jr. p i s c o, street. i c a, street. i n c a, street. w i r a c o c h a, r o c a, h u a c a, street. and to h u a r, municipal market, parish, municipality, church, fiscalia, i.e. daniel alcides carrion, tap, urb. joyful sight, school, wilmer edmundo quispe palomino, vilma emilia lopez borda de gamboa, ernesto arias meza, gloria serafina davalos de torres, angela aparicio rodriguez, rogelio tambra fields, reyna yris huacasi aybar, passage, cofopri, projection of street, street. palpa, street. yawar huaca, street. wiracocha, prolongation capac yupanqui, district of sight, happy, street palpa, confirm name of street correctly complete, multipurpose room, plaza de armas, sight cheerful, crockery, sports, passage chiclayo, sight happy, town, location, indicated, lp , section aa, section bb, perimeter, location, road section, built area, square of areas, nm, department, province, district, urbanization, nazca, zocalos, ceramics, skies, floors, walls, tarrajeo and painted, king kong, brick walls, various offices, environment, finishes, tempered glass and, ceilings, metal structure, sky mixed with mixed, and false ceiling, non-slip ceramic, polished cement, cedar wood, metal, covered, apersianada door, plywood, polycarbonate plate, wood screw, glazed, lightened slab, doors, door – screen, cedar, recessed board, metal, simple glass, aluminum, fixed window, windows, railings, wooden railings, apersianada window, pasama us of metal, high furniture, low furniture, furniture, painting of finishes, wood carpentry, carpentry, glass, sinks, low tank, ind., anticorrosive, doubles, supermate, curvex glass, latex washable, latex, c. satin, varnish, carp, metal, pedestal, wall, wood, masonry, apparatus, coated, urinals, division for, painting, sanitary appliances, hygienic services, ceramic veneer, wood veneer, outpatient clinic , sshh public, assistance in diagnosis, sampling, x-ray room, surgical obstetric, septic materials, men, women, children, topic, triage, observation room, nurses station, dormitories, tuberculosis area
Raw text data extracted from CAD file:
| Language | Spanish |
| Drawing Type | Plan |
| Category | Hospital & Health Centres |
| Additional Screenshots |
 |
| File Type | dwg |
| Materials | Aluminum, Glass, Masonry, Wood, Other |
| Measurement Units | Metric |
| Footprint Area | |
| Building Features | Deck / Patio, Elevator |
| Tags | autocad, center, CLINIC, courts, DWG, elevation, finishes, health, health center, Hospital, Level, location, medical center, paths, plan, plans, plants |








