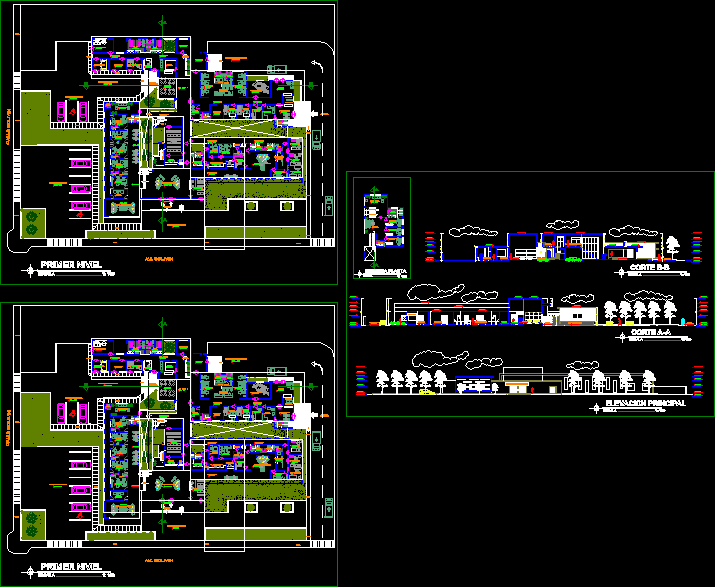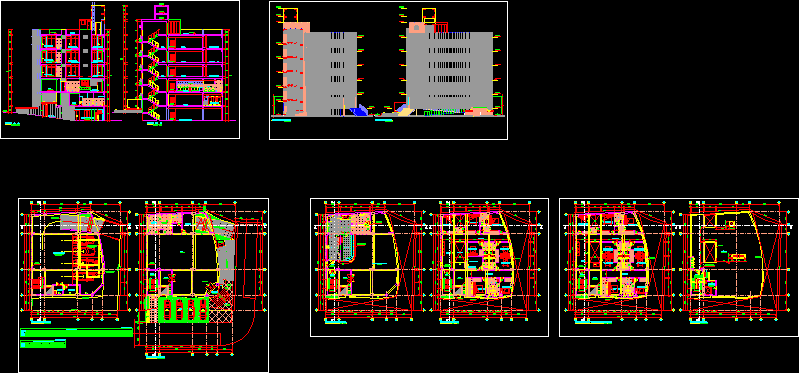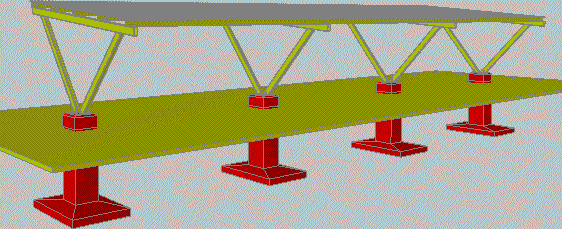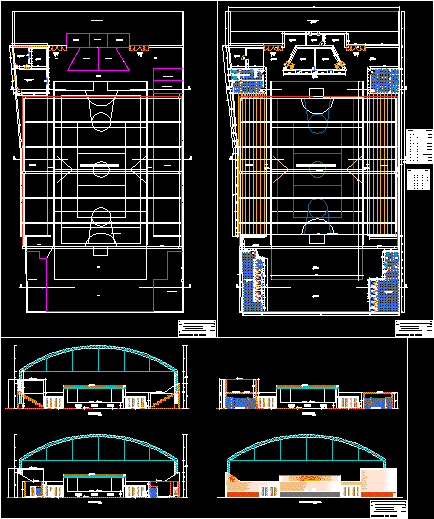Health Center NepeÑA DWG Section for AutoCAD

Health Centre with detailed section and elevation plants
Drawing labels, details, and other text information extracted from the CAD file (Translated from Spanish):
ing. edwin gamarra barrier, accounting, archive, administration, archive, address, archive, circulation, honors, architects, wait for admission, be med., dinning room, control s.g, ss.hh ladies, public hall, green area, esplanade, clinic, npt, consulting room, pediatrics, consulting room, dental, otorrino, gynecology, obstetrics, ing. edwin gamarra barrier, triage, topico, be a doctor, wait c. external, ss.hh, npt., sidewalk, ceramics ceramic veneer, intermediate waste deposit, ceramics ceramic veneer, observations room, ceramics ceramic veneer, topico, ceramics ceramic veneer, topico, ceramics ceramic veneer, traumasock, ceramics ceramic veneer, topico, ceramics ceramic veneer, runner, ceramics ceramic veneer, reception, ceramics ceramic veneer, waiting room, ceramics ceramic veneer, ss.hh.men, ceramics ceramic veneer, ss.hh women, ceramics ceramic veneer, triage, emergency income, wait c. external, observation, consulting room, pediatrics, loby general, consulting room, dental, otorrino, gynecology, obstetrics, ing. edwin gamarra barrier, triage, trauma shock, dressing room, hom, muj, interpretation, delivery., Ray, fourth, Dark, diagnostic wait, ultrasound, ss.hh, between. rec., of labort., laboratory, laboratory ii, laboratory iii, sample taking, ss.hh, classificacion, dps., resid., ss.hh, circulation, p. of arq enrique guerrero hernández, p. of arq Adriana. rosemary arguelles., p. of arq francisco espitia ramos., p. of arq hugo suárez ramírez., p. of arq enrique guerrero hernández, p. of arq Adriana. rosemary arguelles., p. of arq francisco espitia ramos., p. of arq hugo suárez ramírez., p. of arq enrique guerrero hernández, p. of arq Adriana. rosemary arguelles., p. of arq francisco espitia ramos., p. of arq hugo suárez ramírez., p. of arq enrique guerrero hernández, p. of arq Adriana. rosemary arguelles., p. of arq francisco espitia ramos., p. of arq hugo suárez ramírez., p. of arq enrique guerrero hernández, p. of arq Adriana. rosemary arguelles., p. of arq francisco espitia ramos., p. of arq hugo suárez ramírez., p. of arq enrique guerrero hernández, p. of arq Adriana. rosemary arguelles., p. of arq francisco espitia ramos., p. of arq hugo suárez ramírez., p. of arq enrique guerrero hernández, p. of arq Adriana. rosemary arguelles., p. of arq francisco espitia ramos., p. of arq hugo suárez ramírez., p. of arq enrique guerrero hernández, p. of arq Adriana. rosemary arguelles., p. of arq francisco espitia ramos., p. of arq hugo suárez ramírez., p. of arq enrique guerrero hernández, p. of arq Adriana. rosemary arguelles., p. of arq francisco espitia ramos., p. of arq hugo suárez ramírez., p. of arq enrique guerrero hernández, p. of arq Adriana. rosemary arguelles., p. of arq francisco espitia ramos., p. of arq hugo suárez ramírez., p. of arq enrique guerrero hernández, p. of arq Adriana. rosemary arguelles., p. of arq francisco espitia ramos., p. of arq hugo suárez ramírez., p. of arq enrique guerrero hernández, p. of arq Adriana. rom
Raw text data extracted from CAD file:
| Language | Spanish |
| Drawing Type | Section |
| Category | Misc Plans & Projects |
| Additional Screenshots |
 |
| File Type | dwg |
| Materials | |
| Measurement Units | |
| Footprint Area | |
| Building Features | Deck / Patio |
| Tags | assorted, autocad, center, centre, detailed, DWG, elevation, health, health center, Hospital, medical, plants, post, section |








