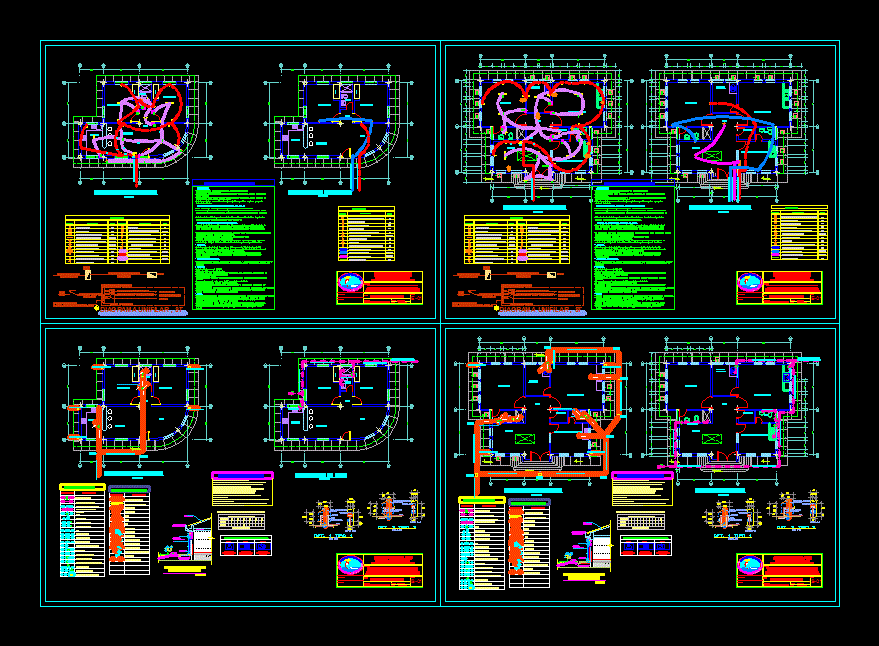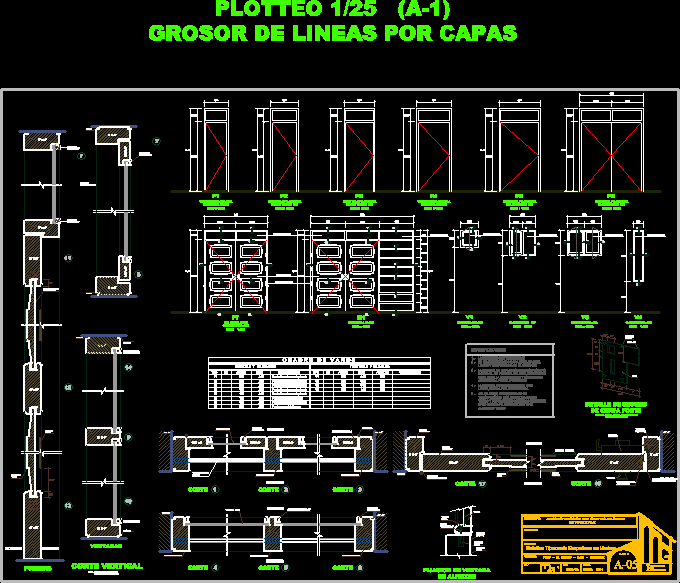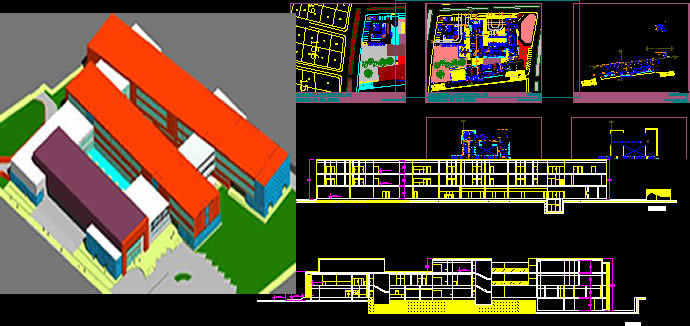Health Center Ollachea DWG Block for AutoCAD

Healthcare Facilities and complete drainer.
Drawing labels, details, and other text information extracted from the CAD file (Translated from Spanish):
with hinges, wooden frame and lid, valve, nipple, universal union, cut aa, npt, topical, pharmacy, laboratory, admission, obstetric, medicine, child consultori, dentistry, radio, community room environmental, deposit, waiting, hall , p. non-slip ceramic, polished concrete floor, box, medical records, rest, circulation ramp, drain facilities, date:, location:, plane:, project:, evaluator:, designer :, indicated, scale:, lamina:, district from ollachea – carabaya province – puno department, sanitary facilities, town center of ollachea, regional infrastructure management, regional government puno, djm, ral, truc, bio, cam, by, archives, electrical installations, details of facilities, drivers,, They will be manufactured on site, taking care that their straight section does not decrease in area, and without using direct flame devices. The largest diameter will be made in, – all the cunductores will be continuous from box to box. no remaining joints will be allowed, -the number of lines drawn on the line representative of the circuit sections indicate the number, -all the circuits removed for electrical outlets, they will have to carry a protective earth line, -the door must have metal plate with key trained. on the inside of the door should be a cardboard, -the general switches should have, minimum, a capacity of interruption of the current, -the wiring, connectors, accessories and equipment necessary for the proper functioning of the, -in the execution of works of this project, should apply, as appropriate, what orders the code, national electricity, the national regulations of buildings, and the law of electrical concessions and their, -all piping will be pvc-sap, – the minimum diameter for the pipes, pipes, the factory, bricante of the pipe, codes and regulations, regulation., within the pipes, equipment, corresponding., those of the feeders will be insulated thw., will have the nominal capacity indicated in the plans., technical specifications, -all custom-made step boxes, shall be made in iron plate, material., -all the boxes for receptacles or switches embedded , that receive more than two pipes, or, – all the boxes of passage will have to take blind cover of galvanized iron of heavy type., boxes, legend, description, board distributor of circuits, double bipolar receptacle, exit for lighting octagonal box , unipolar switch with let, general board, kwh, symbol, double unipolar switch with let, triple unipolar switch with let, level, ceiling, wall, flown, isolated socket against water, junction box, bipolar socket, spot ligth recessed ceiling , emergency lighting, power outlet circuit, food circuit. to light centers, wall floor, food circuit. to boards, thermomagnet, switching switch, public network, reserve, ground terminal, connection to ground, periphery, uprights scheme, tg, single line diagram, tg, copper rod electrode, sifted and compacted earth, see detail , anderson type copper pressure connector, charcoal, common salt, sifted earth, bare conductor, bronze connector, bronze electrode, grounding detail, sopq, sxy, srs, sdef, sabc, sgh, sij, skl , suv, snñ, smll, floor, network point, cable tv distributor, loudspeaker central, cable TV feeder box, special facilities, concrete beam, sewer pipes will be pvc – sap and will be sealed with, will be verified the functioning of each sanitary appliance., the drain pipes will be filled with water, after plugging them, the tests will proceed with the help of a hand pump until, technical specifications, the ventilation pipes will be pvc – sel and will be sealed , special glue., the interior network of water will be pvc for cold water., with special glue., all the sanitary apparatuses will have to take a siphon, typical detail of installation of valves, diameter ø, drainage pipe, ventilation pipe, cross, symbology, description, tee, simple yee, reduction, direction of flow, tap registration on floor, sump, log box, water meter, legend water system, cold water pipe, hot water pipe, pipe crossing without connection, tee with rise, tee with descent, exit of water points, gate valve, globe valve, irrigation tap, irrigation sprinkler, fire cabinet, gci, water installations, comes from the elevated tank, puerperium, room delivery, attention to the newborn, nurses station, ss.hh., ventilation pipes will be pvc – sel with hat vent, sap type attached with special glue., maternal module, sab, sef, comes from the radio station, comes from the public network, comes from the general board, uni diagram
Raw text data extracted from CAD file:
| Language | Spanish |
| Drawing Type | Block |
| Category | Hospital & Health Centres |
| Additional Screenshots |
 |
| File Type | dwg |
| Materials | Concrete, Wood, Other |
| Measurement Units | Metric |
| Footprint Area | |
| Building Features | |
| Tags | autocad, block, center, complete, drainer, DWG, electrical installation, facilities, gas, health, health center, healthcare, Hospital, sanitary installations |








