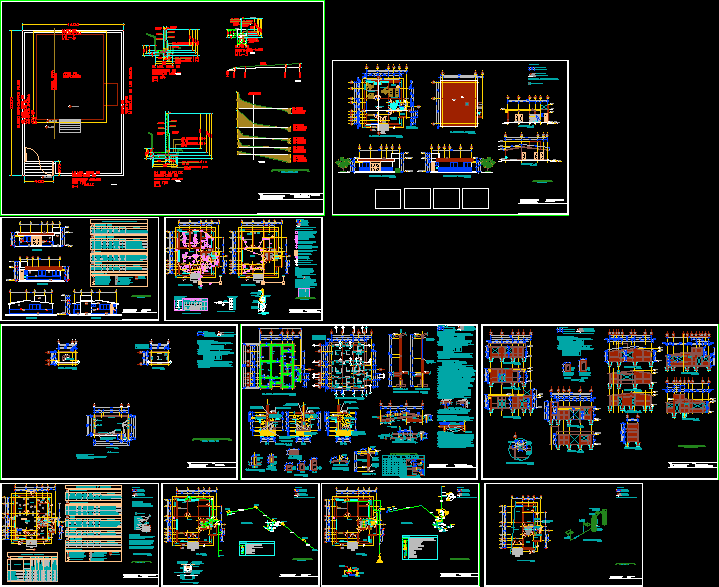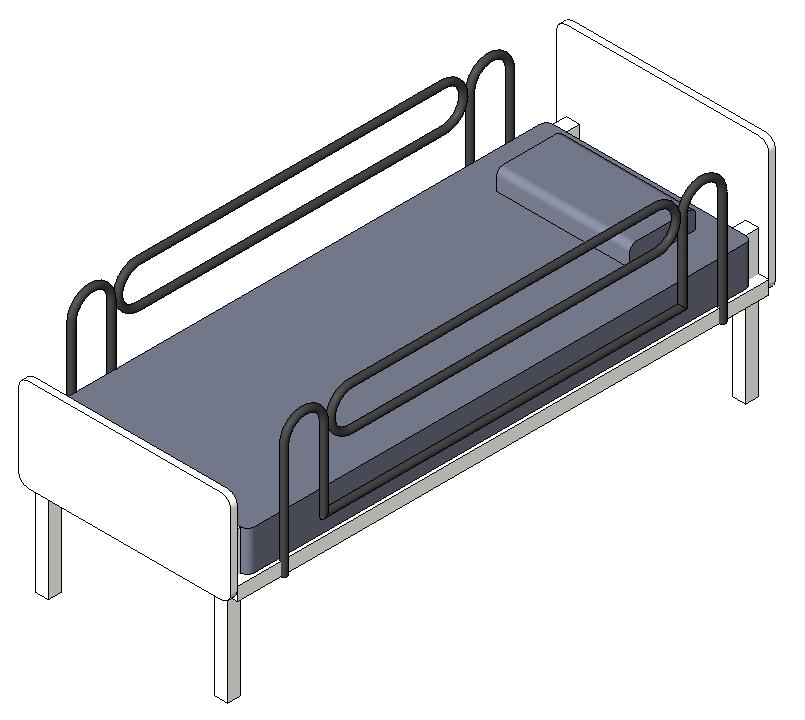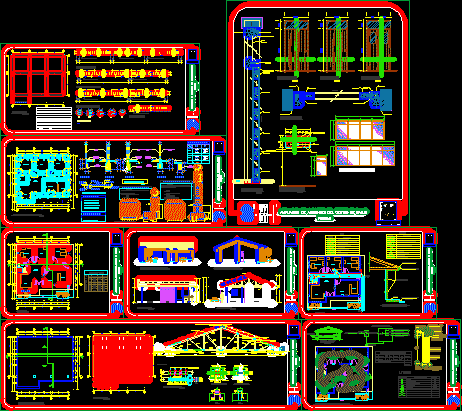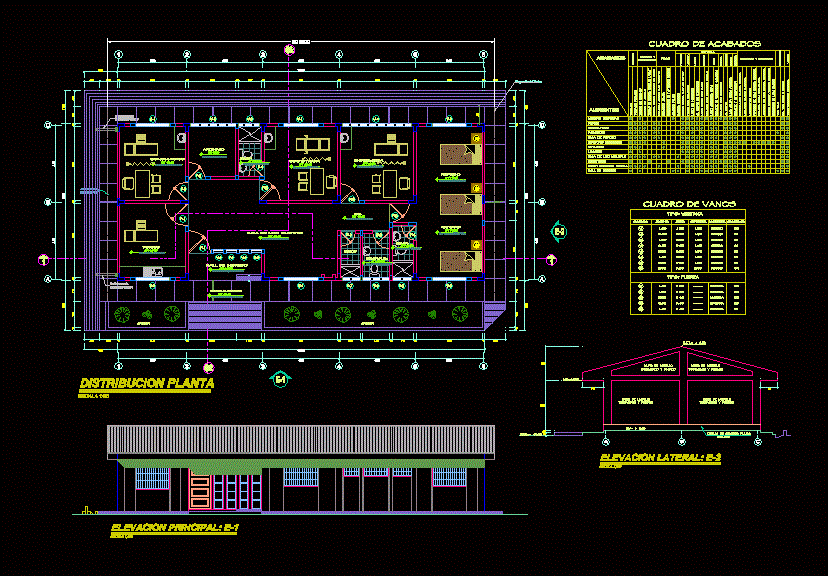Health Center For Rural Population DWG Plan for AutoCAD

Final design of a health center for rural population, which has plans for: grading and retaining walls, floors, facades and sections; finishes on walls, inst. electric, cistern, laying of foundations, structural slab, interior finishes; inst. health; inst. hidrahulica; inst. gas
Drawing labels, details, and other text information extracted from the CAD file (Translated from Spanish):
health secretary, ouerrero, state government, pend., area of the building, eliseo espinobarros meadow, emiliano de los santos, street, profile for sections, exterior wall, interior wall, interior wall, exterior wall, natural terrain, sections, profile , indicated, stolen to mere mode, gravity wall, filler material, filter material, n. floor, detail of railing, detail of railing anchor, welded anchor, bathroom, architectural floor, waiting room, office, cures, pharmacy, observation, warehouse, room, resident, kitchen, dining room, access, main, floor area , without flying, with flow, main facade, graphic scale, lighting dome, and cuts, floors, facades, slab projection, sidewalk, rooftop, rear facade, the dimensions apply to the drawing and will be verified on site, dimensions to axes, dimensions to cloths, indicates:, levels in plan, levels in elevation, cut and – and, cut x – x, health center for, pop. scattered rural, containment, leveling and walls, work :, flat :, -indicates change of level in floor, -indicates change of level in ceiling, -indicates change of finish in ceiling, -indicates change of finish in floor, -indicates change of wall finish, -indicates wall covering, -indicates floor finish, -indicates type of frame, -indicates plafon finish, key, material, brand, type, color, dimensions, observations, concrete, done on site, brushed, natural, floor coverings, specifications and finishes, ceramic tile, interceramic, metallic, aluminum, placed on the wire on firm concrete, seated, white, classic white, vinyl paint, comex, vinimex, white ostion, on flattened mix fine finish, coatings on walls, bco. satin, zoclos, soffits, simbologia, indicates canceleria, indicates blacksmith, -indicates band of color, with adesivo of the manufacturer, placed to the bone on firm of concrete, seated, painting enamel, tile ropes, saber, on flattened of rustic finishing mixture, placed on top of finely mixed mixture, seated with adhesive of the manufacturer, vinyl, vinylasa, standard set, black, cement, polished, of the wall, seated with contact adhesive, colors, yellow handle, on flattened of finished mixing serrated, facades , finished in, should invariably fit, neutral, to ground, luminaire to be superimposed for lamp, indicates ceiling fan., system, English, comes from, switch, general, indicates simple polarized contact, indicates duplex polarized contact, indicates single damper or fan control, to the, pump, ie, lighting, ie, contacts, do in condulets and register boxes, – the height of the receptacles must be of, – the polarity of receptacles, as indicated:, grounded, – splices and junctions are only due, load and electrical panels of the zone will be, – the height of the boundary of the or the centers, in this project are manufactured and approved, – all the equipment and materials used in, being certified trademarks., – all materials and equipment used in this, – the conductors used are copper, with, provide the certification of them, registered and certified by ance or another body, this project are manufactured and approved according to, – the suppliers of equipment and materials must, – the conduit tube must be firmly fixed as minimum, meter of all output, junction box, cabinets ,, pipe update table according to :, notes , approved certifier, device box and step box, installation symbol, indicates square connection box, indicates conduit pvc pgc pg by slab or wall, indicates control board, indicates pvc conduit tube p.g. per floor, cto, total, amp, reserve, connection diagram, indicates electrical connection of the c.f.e., indicates light meter of c.f.e., indicates ground system with coperweld rod, load chart, single line diagram, lighting and contacts, inst. electric, cut cc, to the separation, indicated in plant, double grill, both directions, bottom slab, slab lid, cistern, tank notes, with integral waterproofing., – dimensions in cm, step of the grout and should be adjusted to the elevation and, – the entire formwork must not have openings that allow the – before placing the reinforcing steel should be varnished, the concrete in addition to being clean and watered with water before, with a layer of oil or other lubricant that do not stain, dimension that indicates the corresponding plans., – check dimensions to axes and panels with architectural plans., – the following minimum values of coatings will be respected., for overlays see the table of reinforcement details., element, columns, notes of shoring, castles and chains, beams, walls and slabs, footings and slabs of cim., to start the casting., coating, general notes, indicate another size., chains and castles, firm and plateaus, following resistances :, – dimensions in
Raw text data extracted from CAD file:
| Language | Spanish |
| Drawing Type | Plan |
| Category | Hospital & Health Centres |
| Additional Screenshots |
 |
| File Type | dwg |
| Materials | Aluminum, Concrete, Plastic, Steel, Other |
| Measurement Units | Metric |
| Footprint Area | |
| Building Features | |
| Tags | autocad, center, CLINIC, Design, DWG, final, grading, health, health center, Hospital, medical center, plan, plans, population, retaining, rural, walls |








