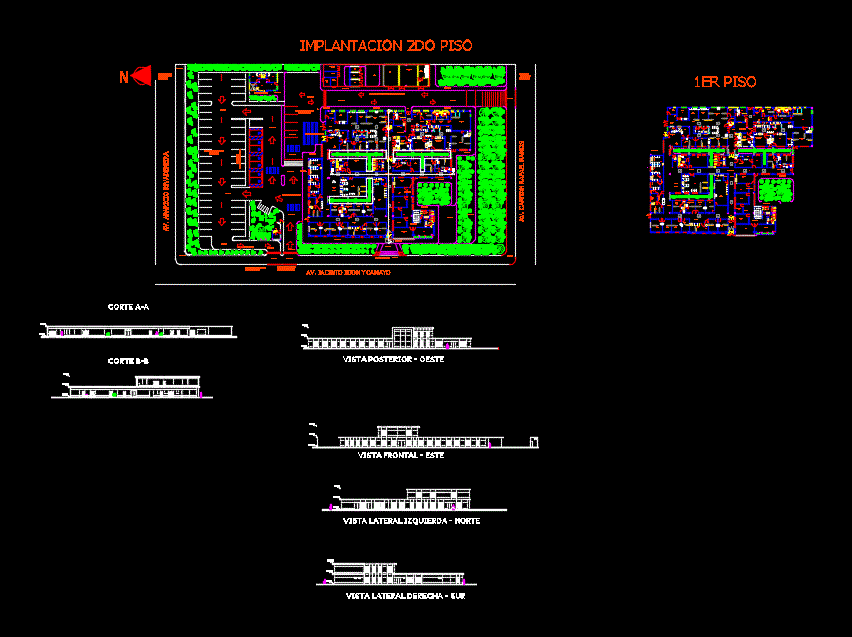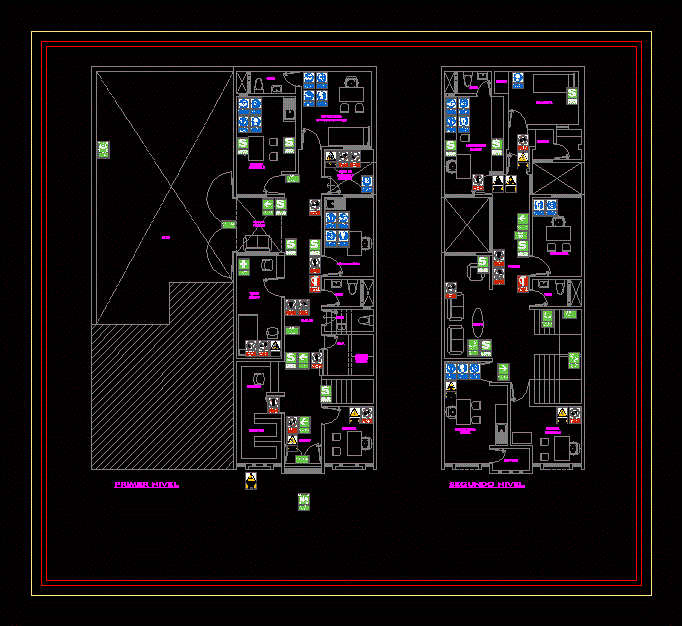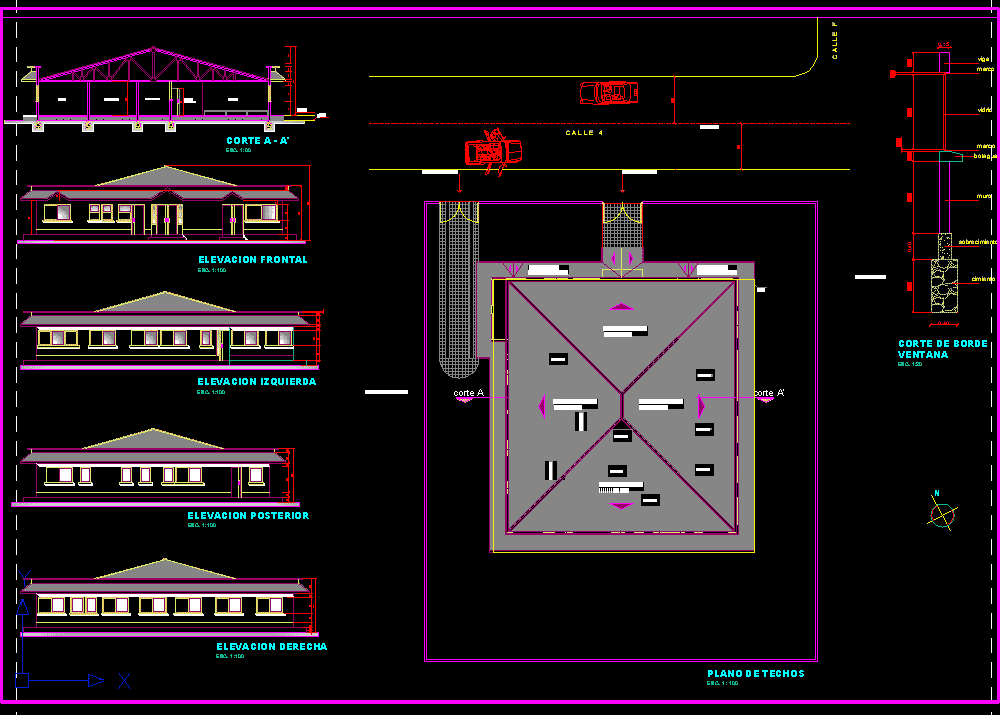Health Center Type C DWG Block for AutoCAD

CORTES; ARCHITECTURAL FACADES AND PLANTS
Drawing labels, details, and other text information extracted from the CAD file (Translated from Spanish):
symbology, external consultation, laboratories and procedures, administration and personnel areas, obstetric center, physiatry, general and rx services, emergency, underground cistern projection, entrance, green area, garden, transformer room, transformer, concrete base, room of cells, storage stretchers and chairs, patient lobby in ambulance, waiting room, pediatric office, consultation of triage, room of cures and plasters, intermediate waste, adult office, reception and admission, central nursing, sanitary, office, bathroom assisted, nursing center, clean props, used props, respiratory therapy room, adapted sanitary, adapted health men, adapted health women, polyvalent psychology office, attention at counter, general store, computers, telemedicine room, staff living area, office address, hall access, polyvalent obstetric office, women’s health, room wait for imaging, toilet, laboratory waiting room, procedure room, material washing, feeding room, clean point, multipurpose room, compressor room, urinalysis room, general waiting room, washing and sterilization, women adapted toilet, locker room, vetanilla income material, sterile material, window delivery material, sanitary dressing, emergency supplies, comfort, medicines, sanitary ware men, vaccines, cellar, stretchers and chairs, lingerie, cabin, bedroom, sterilization, eye wash, toilet and cleaning, central gas, vacuum, air, oxygen, conventional radiology, control, internal corridor laboratory, lobby, corridor, window night care, parking ambulances, arrival ambulances, parking, emergency exit, lavachatas, emergency administrative office, office administrative work, material infectious chemical, urban assimilable waste, surveillance and control, sh, be, co cina-comedor, personal parking, exit of vehicles, entrance of vehicles, av. aparicio rivadeneira, av. Jacinto Jijon and Camayo, Av. captain rafael bouquets, emergency parking, parking lots, main entrance, entrance of vehicles of the health center, emergency waiting room, public parking, entry and exit of emergency vehicles, departure of vehicles from the health center, entry of emergency vehicles , emergency entrance, ambulance only, ambulance entrance and exit, nursing home, rear view – west, front view – east, left side view – north, right side view – south, aa cut, bb cut, study and design of the center health type c, -plan mass, -symbology
Raw text data extracted from CAD file:
| Language | Spanish |
| Drawing Type | Block |
| Category | Hospital & Health Centres |
| Additional Screenshots | |
| File Type | dwg |
| Materials | Concrete, Other |
| Measurement Units | Metric |
| Footprint Area | |
| Building Features | Garden / Park, Deck / Patio, Parking |
| Tags | architectural, autocad, block, center, CLINIC, cortes, DWG, facades, health, health center, Hospital, medical center, plants, type |








