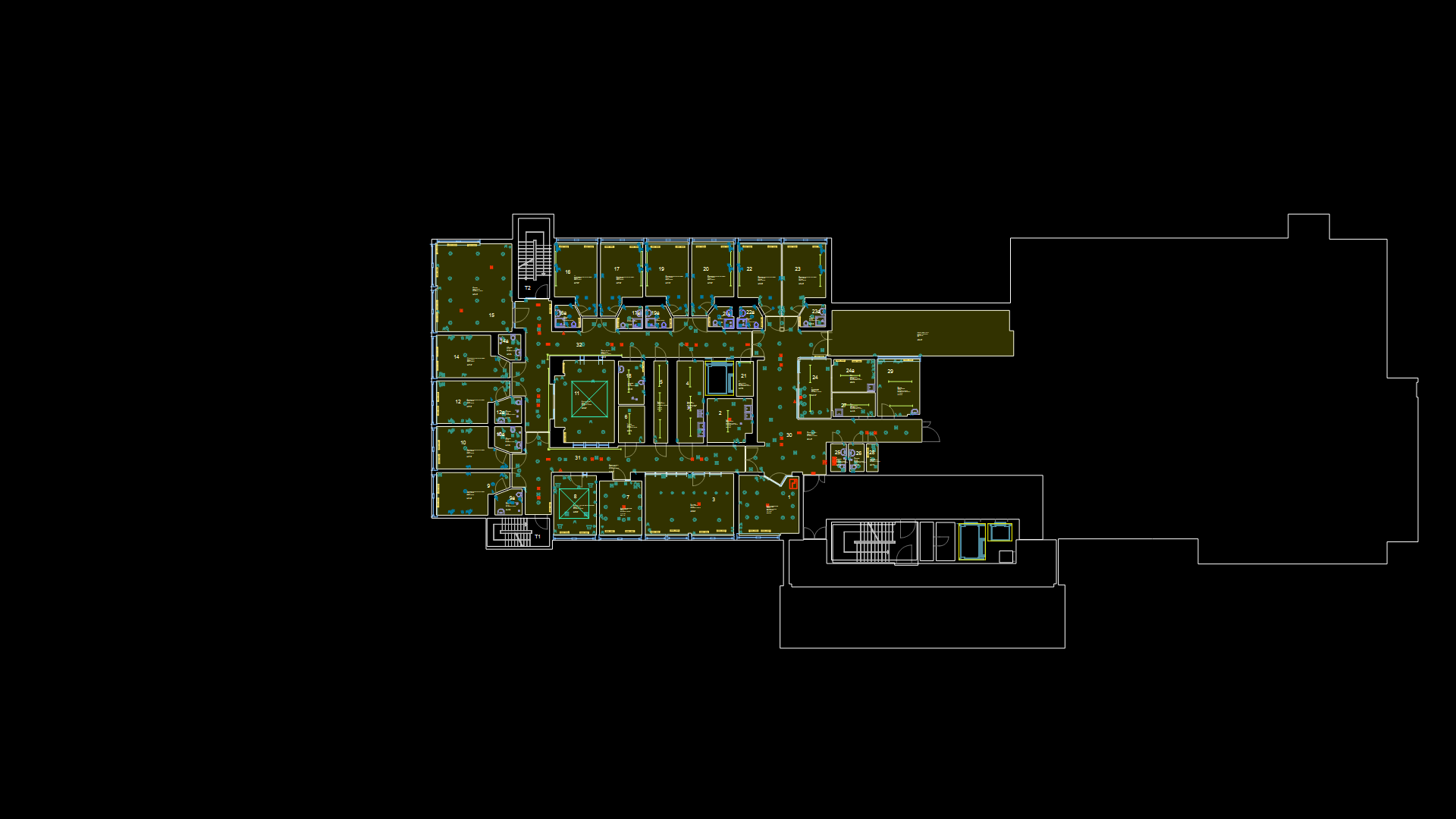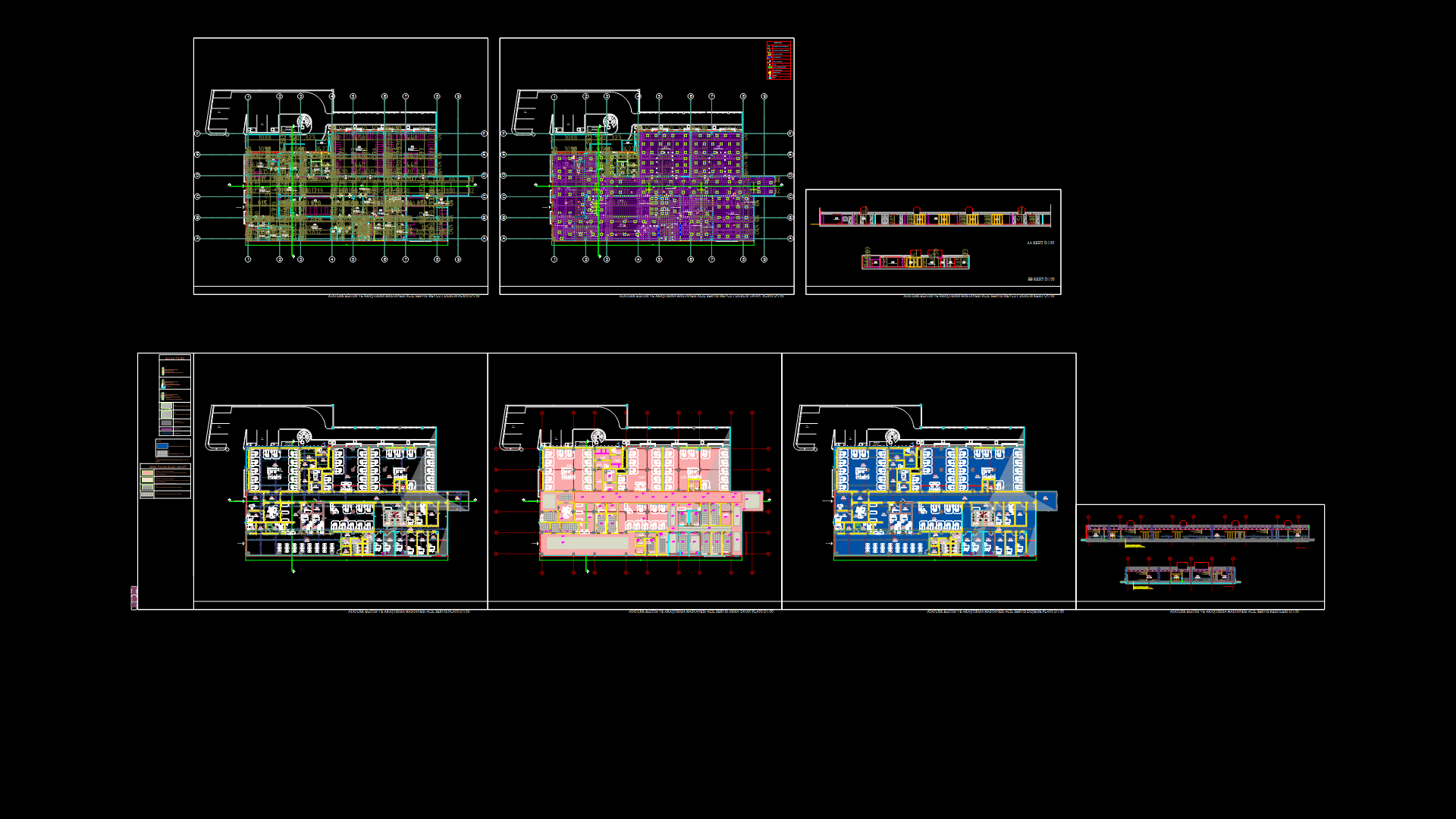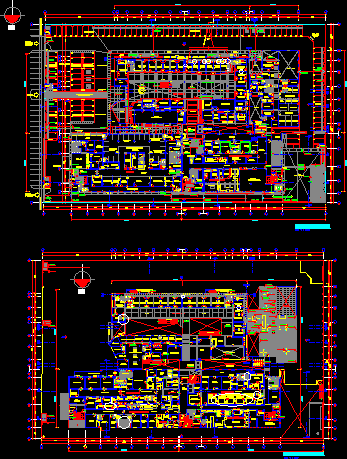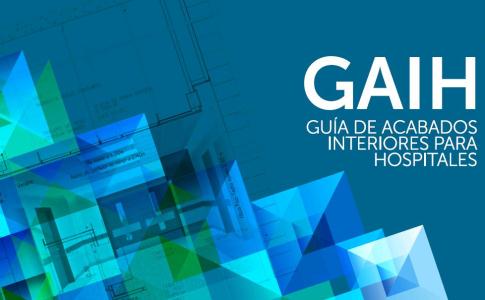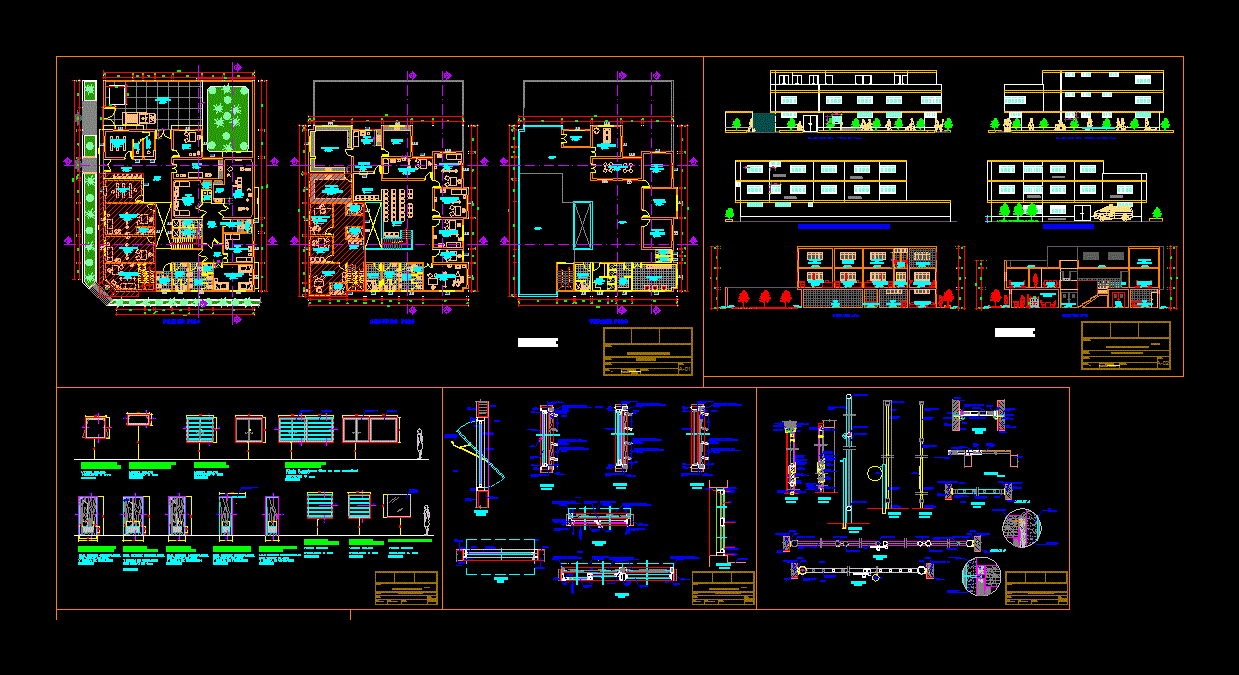Health Clinic DWG Full Project for AutoCAD
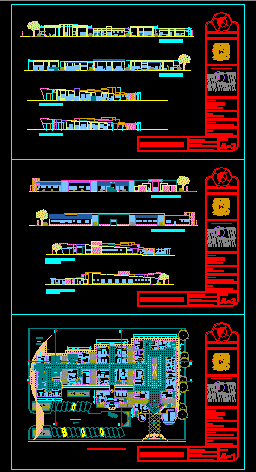
Project of health clinic, two plants – Sections and facades – Measures – Furnitures – Names of areas
Drawing labels, details, and other text information extracted from the CAD file (Translated from Spanish):
ambulance, deciduous tree c, unjbg, dre, hmann, jorge, national assembly of rectors – republic of peru, scale:, date:, design workshop iv, maria vasquez gandolfo, jorge basadre, national university, grohmann, student :, teachers : arq., Miguel shock mochica jose maria guevara, course :, theme:, general planimetry, plane :, lamina :, section a-a ‘, pediatrics, septic, cleaning, section b-b’, section c-c ‘, section d-d ‘, filing cabinet, showcase, scale, sterilizer, laboratory, admission, accounting, control, topical, fourth sterilization, dark room, transfer, projection booth, staff, men, women, sshh, entrance hall, secretary, head, sum, be of nurses, observation, triage, being of nurses, being of patients, headship internment, neonatology, internment men, internment women, internment pediatrics, internment obstetrics, doctors, room of preparation and dilatation, personal cleaning, rooms expulsion, nurses, of restaurant, kitchen, reception, laundry, maintenance, dressing nurses, dep. saneam., warehouse, pharmacy, deposit, general medicine, dentistry, social assistance, gynecology, ultrasound, x-ray room, newborn, nursing, parking, machine room, main entrance, living, cistern, entrance, hall, race, national , espiritv, mexico, university, dimensions in meters, review:, unam fes acatlan, clave:, address :, health center, arch. elias teran, project:, cesar nahum vigueras p., drawing:, cesar nahum vigueras p., sketch of location, architectural plan, frontal elevation, rear elevation, right lateral elevation, left lateral elevation
Raw text data extracted from CAD file:
| Language | Spanish |
| Drawing Type | Full Project |
| Category | Hospital & Health Centres |
| Additional Screenshots |
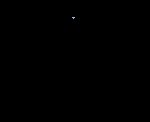 |
| File Type | dwg |
| Materials | Other |
| Measurement Units | Metric |
| Footprint Area | |
| Building Features | Garden / Park, Parking |
| Tags | areas, autocad, CLINIC, DWG, facades, full, furnitures, health, health center, Hospital, Measures, medical center, names, plants, Project, sections |

