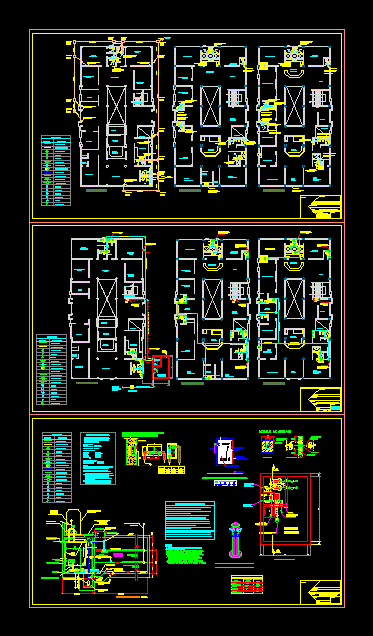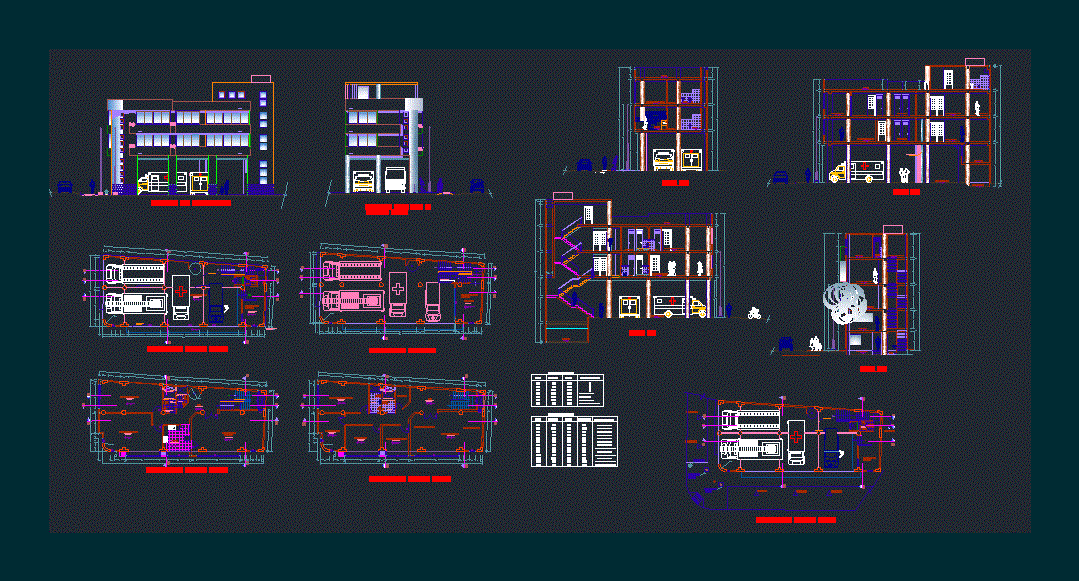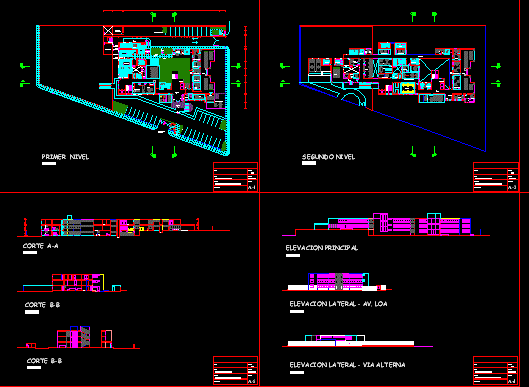Health Clinic Facilities DWG Full Project for AutoCAD

This project is totally complete set of drawings including it is equipped with water supply fire
Drawing labels, details, and other text information extracted from the CAD file (Translated from Spanish):
designed :, reformed mission in Peru, parochial clinic, plan nº :, owner :, project, plan :, foundations, date :, esc :, celiz diaz lennin, villar benites david, of the celestial rose, srl, consu . general medicine, consul gynecology, observation, admission, pharmacy, nurses station, clinical histories, topic, deposit, first floor, pediatric office, laboratory, waiting room, dental office, elevator, doctors room, septic room, nurses station, nurses room recovery, hospitalization, waiting, stretchers, third floor, control cabin, dressing room, newborns, preparation and dilatation room, stretcher, irrigation tap, sanitary tee, sink, simple yee, trap p, register box, registry floor, ventilation network, drain network, water meter, legend, symbol, hot water network, check valve, straight tee, spherical valve, description, cold water network, second floor, embedded in wall, embedded in wall and roof, recessed to the wall., cistern, pumping, lid, hydropneumatic tank, side view, front view, welding, anchor detail, abc diameter, thickness, npt, universal joint, housing valves is fericas, niche detail in wall for, spherical valve, lid simulating the finish of the wall, notes, high ascend to the maximum expected level., following implements :, – start the pump when the water level in the tank, – stop the pump when the water level in the tank, – stop the pump when the level of the water in the tank, raised down to half its useful height, the pumping equipment should be equipped with the, by means of automatic interuptores that allow:, the water level control in the tanks, will be made, bucket, foot valve, maximum water level pump start, pump priming plug, v. check, v gate, pump stop, fire pump, valv. float, automatic, to the control board, water human consumption, water level against fire, level water human consumption, pass, water intake, aci, universal union, valve, jockey pump, electric pump sump, level of pump start, level of pump stop, pass, wastewater tuiberia, vortex dish, valv. relief, goes to the electric pump for human consumption, tº impulsion, tº suction, power, dynamic height, flow, for fire, human, type of, pumping equipment characteristics, electric pumps, for consumption, overflow, jockey pump, val. relief, Siamese connection, v. check, v gate, inspection cover, recessed in the wall., galvanized iron, entrance to pump room, cistern court a-a, cistern plant, fire tap detail, dimensions for cabinet, detail cabinet against fire, feet, valv. angular, synthetic fiber hose, bronze piton, foggy jet, floor level, esc. graf., gci, room, fire, pneumatic tank, thickness p, volume, height, diameter, working pressures, electric pumps., installed inside the tank, pressure stop, note :, should include the following elements :, as minimum control components, the equipment, charger of each tank to each of the, jacuzzi or similar. in each tank will be installed, starting and stopping the electric pump, starting pressure, quantity, levels of the tank, pressure switch terminals and control, must include terminals to splice them, for alternate operation. the dashboard, hydropneumatic equipment, electric pump, power approx., which are spliced together in parallel, hydropneumatic tank, meter, network, pvc-sap, to the general collector, date:, scale:, drawing:, work:, sheet :, plan:, owner:, location:, project:, clinic, parish, sanitary facilities, revised:
Raw text data extracted from CAD file:
| Language | Spanish |
| Drawing Type | Full Project |
| Category | Hospital & Health Centres |
| Additional Screenshots |
 |
| File Type | dwg |
| Materials | Other |
| Measurement Units | Imperial |
| Footprint Area | |
| Building Features | Elevator |
| Tags | autocad, CLINIC, complete, drawings, DWG, electrical installation, equipped, facilities, full, gas, health, Hospital, including, Project, Sanitary, set, supply, water |








