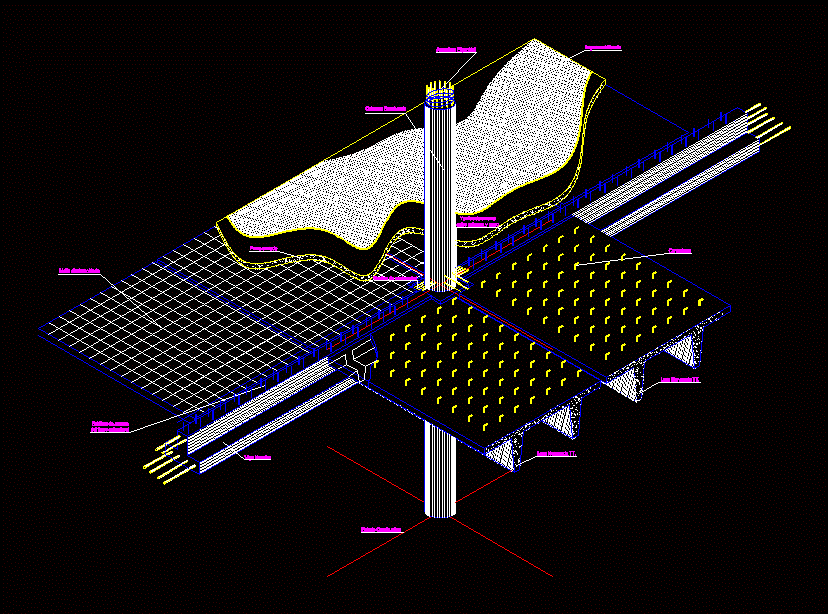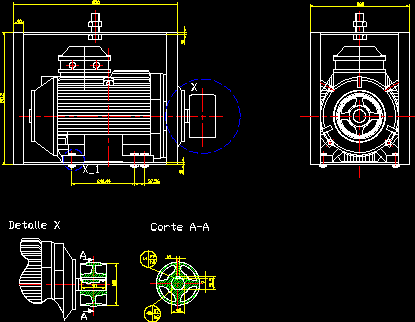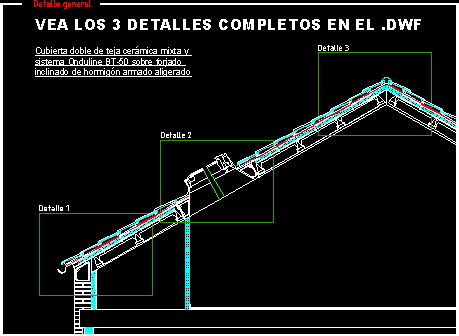Health Development DWG Plan for AutoCAD

Health – Plans – Sections – Construction details specifications.
Drawing labels, details, and other text information extracted from the CAD file (Translated from Spanish):
panel door, in wood, esc., cut, faucet line chrome finish price pfister, ovalin of embedded cherry faucet, mirror of, about putting, floor marble cladding, see deelle of floors, collection pastel blue., cold water outlet for toilet, model, sink, washbasin s, faucet line chrome finish price pfister, sink, floor tile, see deelle of floors, collection pastel blue., cold water outlet for toilet, detail of ceramic floor, layer of glue in powdered form, white celima, underlayment, of rubbed cement, expansion joint, majolica between, seal with forge, ceramic collection pastel blue, ventilation duct, ventilation duct, mirror of, about putting, faucet line chrome finish price pfister, ovalin of embedded cherry faucet, panel door, in wood, panel door, in wood, toilet trebol one piece acquajet, bidet one piece cherry coral, panel partition, in wood, covered with marble, towel rail, gyplac gypsum rock plate, mirror cosmos cm double crystal sandblasted background, wash basin ovalin maxbell faucet, pvc water points, pvc drainage points, point of, Water, toilet trebol one piece acquajet, mirror cosmos cm double crystal sandblasted background, wash basin ovalin maxbell faucet, faucet line chrome finish price pfister, listelo, pvc water points, pvc drainage points, cherry tree, elegant white mayolica rows, metallic structure, galvanized rail, metallic structure, galvanized rail, whirlpool tub, shower cabinet, faucet line chrome finish price pfister, elegant white mayolica rows, cherry tree, wall painted in latex, ceramic floor white elegant wall, esc., Presidential Suite, note:, all accessories sound cherry, note, it will be used mayolica serie granilla, floor: ceramics diamond collection color ginda transit medium see detail derivative will be used glue powder novacel thickness heavenly forge of, line mayolica nevada cherry rows mayolica white elegant, listelo: de usara mayolica series granilla white snowy framed with cherry derivative, esc., cut, water control key, sink, drain outlet, pvc, water intake, pvc, clover toilet, one piece acquajet, wall painted in latex, metallic structure, galvanized rail, gyplac gypsum rock plate, faucet line chrome finish price pfister, lavatory, mirror of, about putting, towel rack cm, listelo, ceramic floor white elegant wall, point of, Water, toilet one piece acquajet, ovalin maxbell recessed, esc., shower area, white plywood door, washbasin white color trebol, metal grip handle, clover, odorless white top piece trebol, varnish varnished beige, esc., cut, esc., cut, esc., cut, esc., restaurant, floor marble cladding, see deelle of floors, collection pastel blue., toilet trebol one piece acquajet, lavatory oval
Raw text data extracted from CAD file:
| Language | Spanish |
| Drawing Type | Plan |
| Category | Construction Details & Systems |
| Additional Screenshots |
 |
| File Type | dwg |
| Materials | Wood |
| Measurement Units | |
| Footprint Area | |
| Building Features | Pool |
| Tags | abwasserkanal, autocad, banhos, bathroom, casa de banho, construction, details, development, DWG, fosse septique, health, mictório, plan, plans, plumbing, sanitär, Sanitary, sections, sewer, specifications, toilet, toilette, toilettes, urinal, urinoir, wasser klosett, WC |








