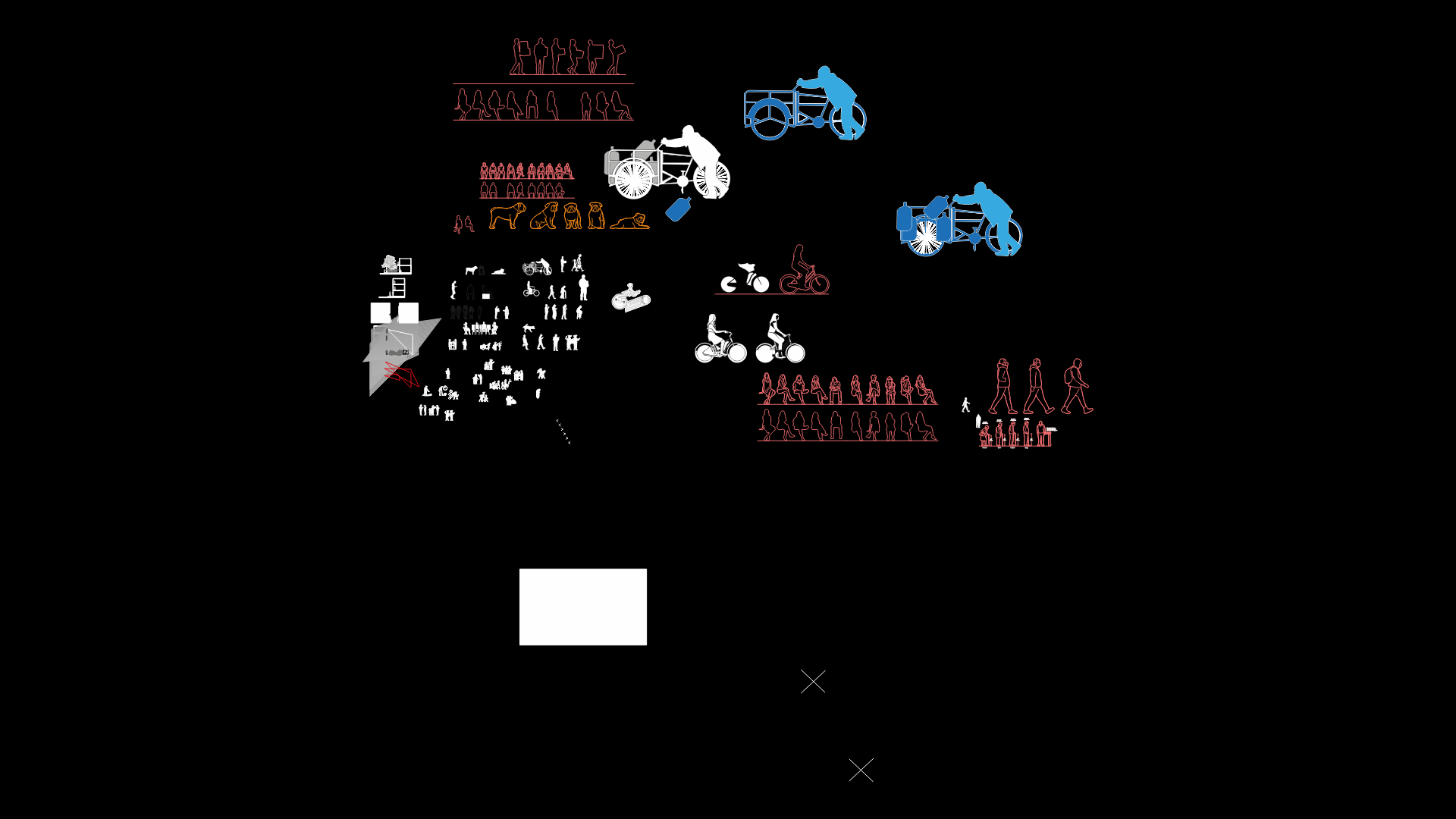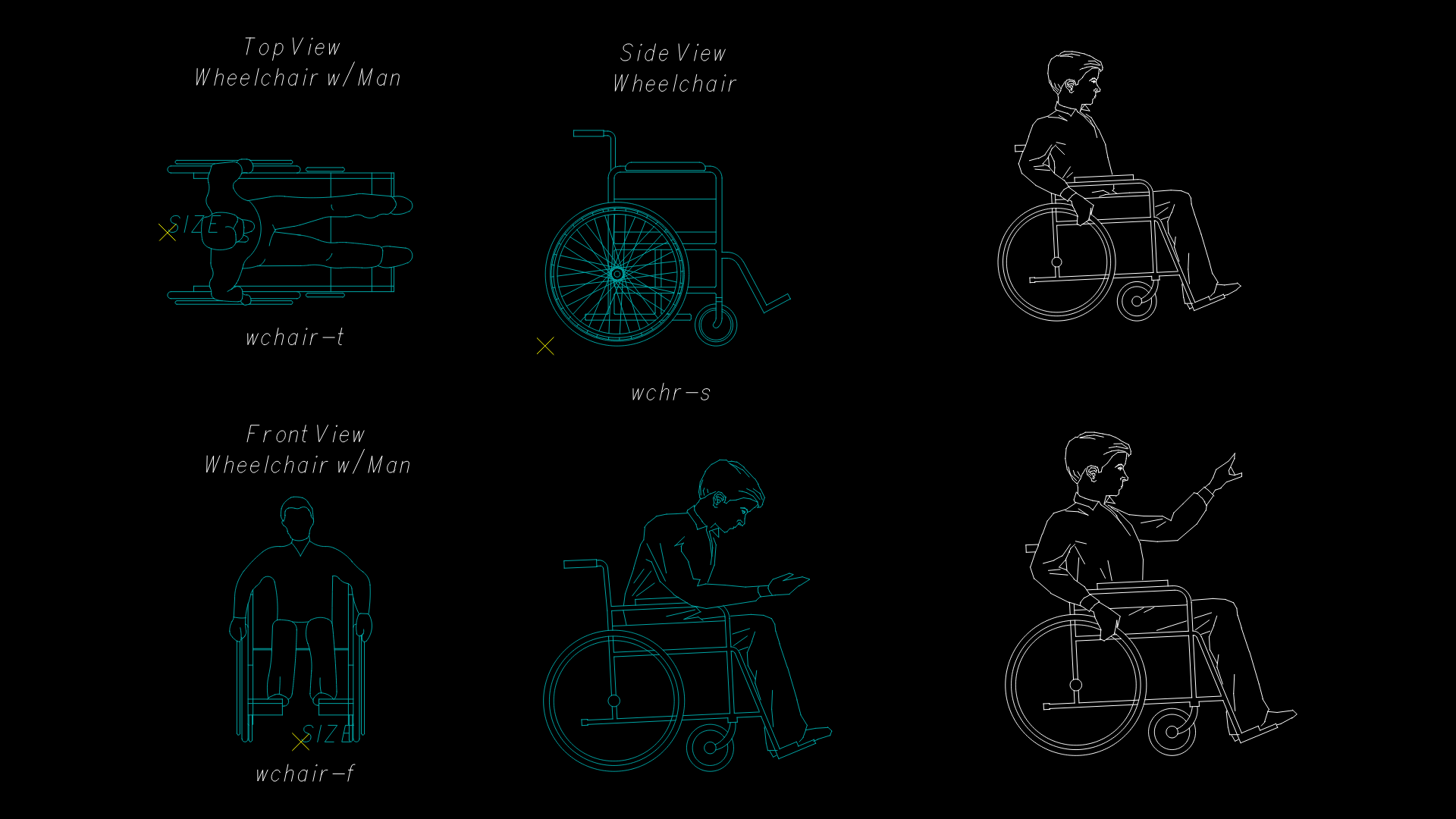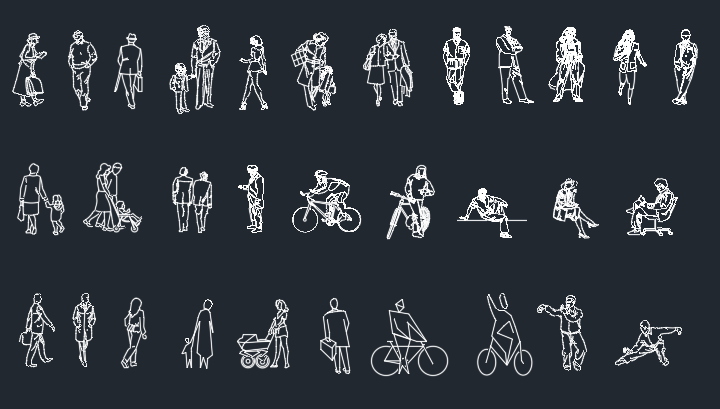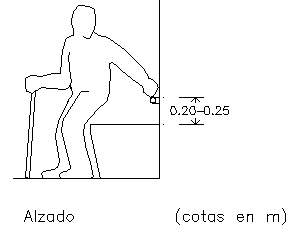Health DWG Block for AutoCAD
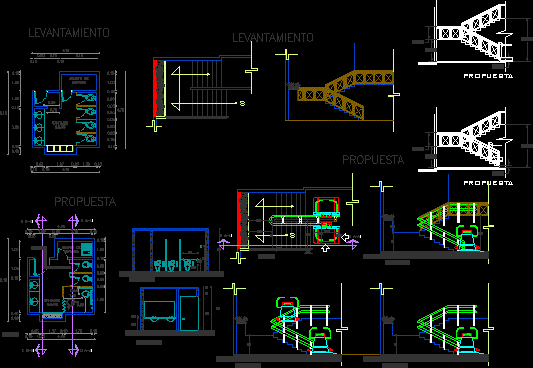
health proposal for accessibility for people with disabilities.
Drawing labels, details, and other text information extracted from the CAD file (Translated from Spanish):
access, key, name, ln :, lw :, elev .: msnm, site :, draft for, revision, cut a-a ‘, upload, as built, right text, left text, subtitle, how it was built, low, service room, globotec reserves the right to make any modification that is deemed appropriate., contact the globotec technicians for a special execution., with raised protection bars., for equipment with frontal rise curve., with person on board ., min., for rectilinear equipment front rise., for equipment with lateral rise curve., for rectilinear equipment lateral rise., verification about the possibility of installation., with frontal rise., with lateral ascent., technical characteristics., power, tension, power., dimensions., speed., lifting, proposal, cutting line, dimensions, axes, hatch, walls, levels, foot, proy, symbology, tex, titles, thickness, black, no. color, color, defpoints, vievports, qualities, review :, drawing :, base drawing.dwg, design :, volume, revision no :, date :, access, the: simbology, left cut, the: cuts, cut , cut down, cut up, cut, the: texts, location, the: foot, north, the: title, title, the: axes, zejev, the: levels, the built, arrow s, start wall, mesh, earth, general, pl authorized, qcorte, dimensions, how to build, auxiliary drawing, layers, graphic scales, ogsa, network, green, cyan, yellow, blue, white, magenta, line type, quality drawings, consulting engineers, arrow b , proposal, plant
Raw text data extracted from CAD file:
| Language | Spanish |
| Drawing Type | Block |
| Category | People |
| Additional Screenshots |
 |
| File Type | dwg |
| Materials | Other |
| Measurement Units | Imperial |
| Footprint Area | |
| Building Features | |
| Tags | accessibility, autocad, BAR, Behinderten, block, disabilities, DWG, handicapés, handicapped, health, people, platform, proposal |
