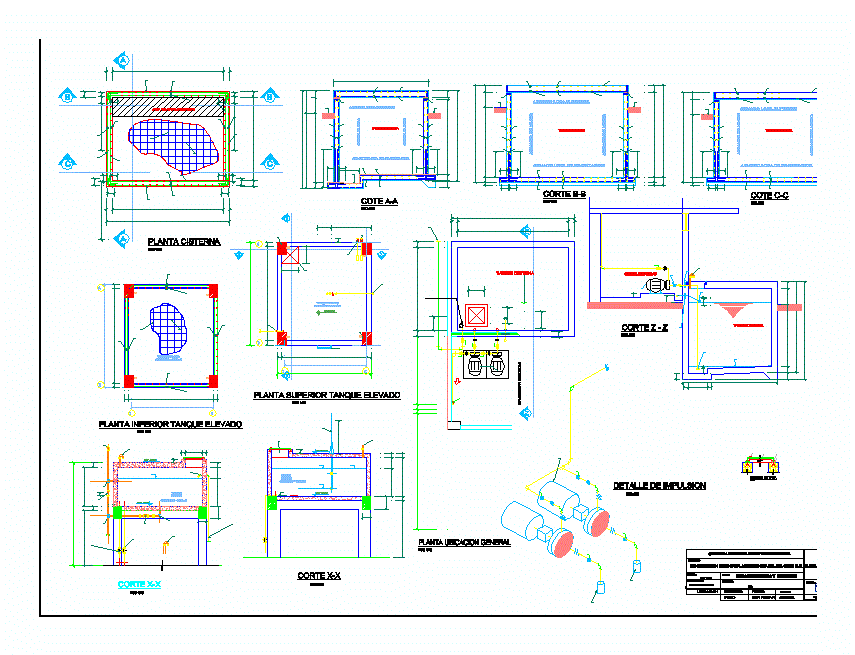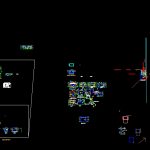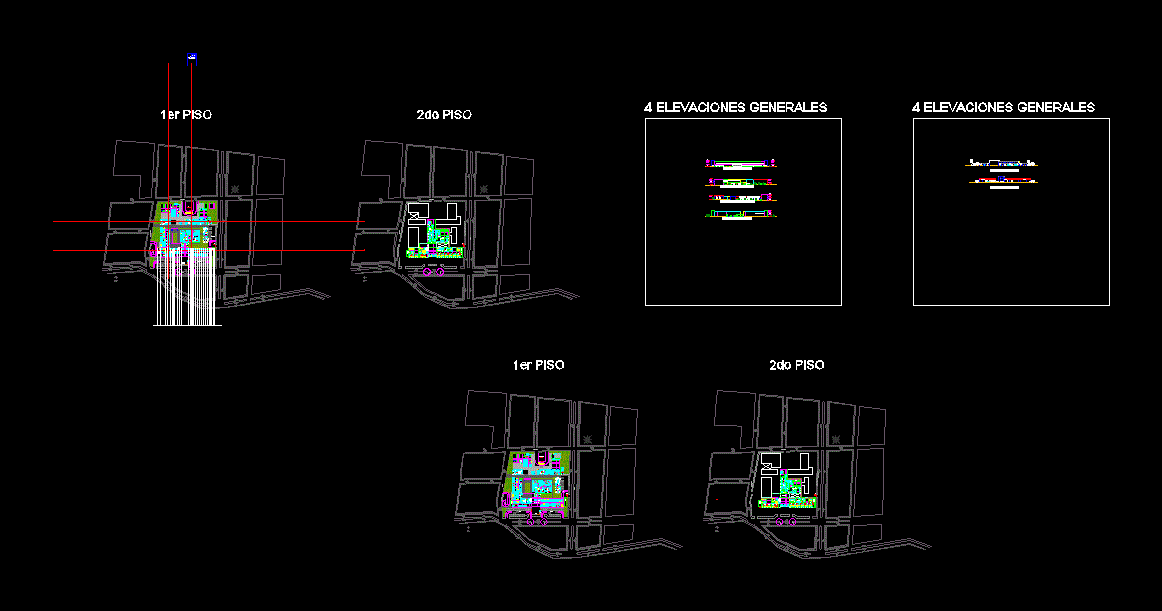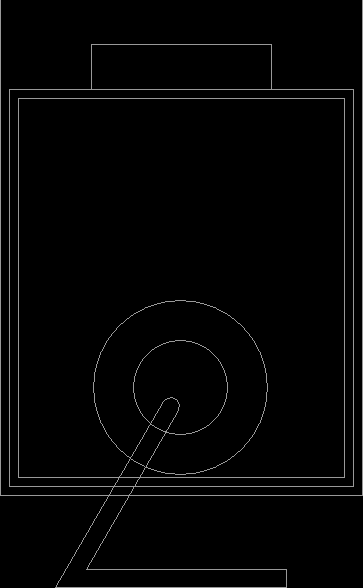Health DWG Plan for AutoCAD

Health Plans Plano hospital
Drawing labels, details, and other text information extracted from the CAD file (Translated from Spanish):
drawing cad:, reg. oo.pp., revised:, design and, mr. odilon mamani quispe, ing henry rodolfo chipana enriquez, br. ing ruben neira mamani, br. ing. reynan willchez venegas, elevated tank, septic tank, sheet:, construction of mother-child hospital of the south cone juliaca-puno, project:, date:, department:, puno, location:, province:, district:, san roman, juliaca, plane:, revised:, prepared by:, studies and projects, ing., scale:, regional infrastructure management, elevated tank and details, indicated, pump, rises impulsion pipe, tank, comes from the general network, armed wall, armed foundation slab, reinforced upper slab, cold joint simple support, flexible union, basket, pass, float, level of stop of pumps, pump house, elevated tank, stop level, air gap, anchor, aldava and padlock, pump control, start level, tank, elevated, cote aa, bb cut, lower floor elevated tank, tank plant, upper floor elevated tank, xx cut, general location plant, cistern elevation, z z cut, detail of impulsion, location in project, detail cover, yard maneuvers, cote cc, area of the suction channel, suction channel, general services, clinics, entrance to tank, floor, level, abutments, section, detail, slabs aligerd, footings, walls, f- free coatings:, columns, beams peralt., general specifications., d- quality of the materials used :, – use for partitions, structural system, e- structural response, seismic analysis, response spectrum, a- codes and standards used, criteria of structural design, seismic coefficients :, b- design loads, roof live load, dead load subfloor, foundations, contributed in the direction in x, contributed in the direction in y, live load commercial area, solid brick: type iv , see plant, see secc. footings, specified in plan, see table of columns, nfp, mounting bracket, type, stirrups for columns, stirrup table, cut and and, water level, septic tank, septic tank plant, cut aa, septic tank, ss.hh ., guardian, ntn, section a – a, kk brick wall rope rigging, rainwater drain, up and down points, bronze threaded register, sink and trap in p, sanitary ee, drain pipe, key step, cold water pipe, check valve, gate valve, tee, legend sanitary facilities, water meter, irrigation key, sewer system, drinking water system, distribution board, lighting circuit, outlet circuit with grounding, symbol, legend, description, outlet for receptacle with, reserve, receptacle, comes from distribution, main, output for rectangular luminaire white, single line diagram, – box, to embed in wall, metal type, – door and sheet, finished with pint ura hammered similar, – bars and accessories must be isolated from all the cabinet, the bars will be electrolytic copper of the following, general switch bars, capacities, location detail of distribution board, lightweight slab, comes from the elevated tank, door ss.hh., wall: tarrajeo with c: a mortar, ceiling: tarrajeo with c: a mortar, beam and flown, overlap splicing areas, in stirrups, standard hook, splice, in beams, anchor hooks standard, hook length, minimum, technical specifications, frame of secondary beams, beam, stirrups, typical lightened section, concrete:, columns, coatings :, reinforcing steel
Raw text data extracted from CAD file:
| Language | Spanish |
| Drawing Type | Plan |
| Category | Hospital & Health Centres |
| Additional Screenshots |
 |
| File Type | dwg |
| Materials | Concrete, Steel, Other |
| Measurement Units | Metric |
| Footprint Area | |
| Building Features | Deck / Patio |
| Tags | autocad, DWG, electrical installation, gas, health, Hospital, plan, plano, plans, Sanitary |








