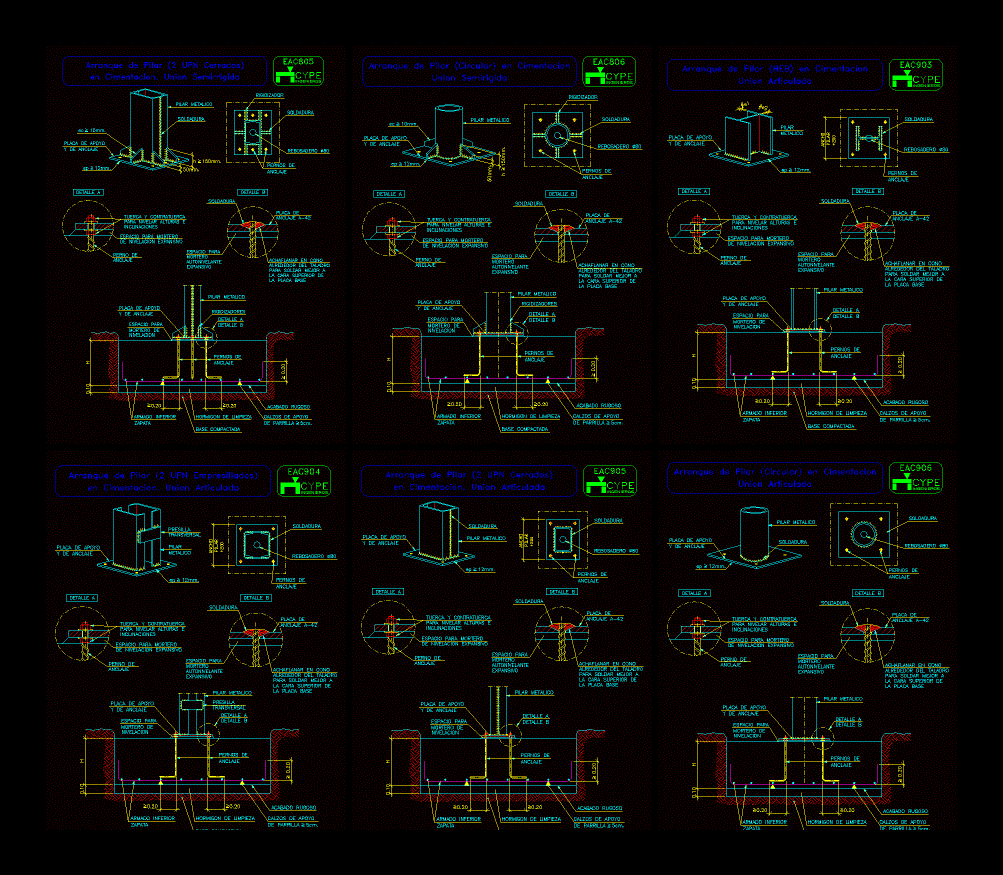Health Installation DWG Block for AutoCAD

Building with health facility and branch
Drawing labels, details, and other text information extracted from the CAD file (Translated from Spanish):
Bed, service, bath, kitchen, to be, dinning room, bath, dressing room, bedroom, suite room, bath, bedroom, bath, Visits, to be, bath, dressing room, bedroom, suite room, bedroom, bath, Bed, service, bath, kitchen, bedroom, type plant, scale, dinning room, distributor, to be, dressing room, bedroom, suite room, distributor, Indirect system cut, scale, dressing room, dressing room, dressing room, dressing room, dressing room, dressing room, to be, distributor, to be, distributor, to be, distributor, to be, distributor, to be, distributor, to be, distributor, bedroom, suite room, bedroom, suite room, bedroom, suite room, bedroom, suite room, bedroom, suite room, bedroom, suite room, dressing room, to be, distributor, bedroom, suite room, dressing room, to be, distributor, bedroom, suite room, dressing room, to be, distributor, bedroom, suite room, dressing room, to be, distributor, bedroom, suite room, dressing room, to be, distributor, bedroom, suite room, dressing room, to be, distributor, bedroom, suite room, Water connection, front elevation, Rear elevation esc, bath, kitchen, bath, Visits, bath, kitchen, Branch inst. Hot water, scale, bath, kitchen, bath, Visits, bath, kitchen, Branch inst. cold water, scale, bath, kitchen, bath, Visits, bath, kitchen, Bounded strands, scale, Tank tank, Bed, service, bath, kitchen, to be, dinning room, bath, dressing room, bedroom, suite room, bath, bedroom, bath, Visits, to be, bath, dressing room, bedroom, suite room, bedroom, bath, Bed, service, bath, kitchen, bedroom, type plant, scale, dinning room, distributor, cross-section, Tank tank, Esc., elevated tank, Vci, You, Pubic water network, strainer, retention valve, bomb, Get on the tank, high, Power pipe
Raw text data extracted from CAD file:
| Language | Spanish |
| Drawing Type | Block |
| Category | Mechanical, Electrical & Plumbing (MEP) |
| Additional Screenshots |
 |
| File Type | dwg |
| Materials | |
| Measurement Units | |
| Footprint Area | |
| Building Features | |
| Tags | autocad, block, branch, building, DWG, einrichtungen, facilities, facility, gas, gesundheit, health, health facility, installation, l'approvisionnement en eau, la sant, le gaz, machine room, maquinas, maschinenrauminstallations, provision, wasser bestimmung, water |








