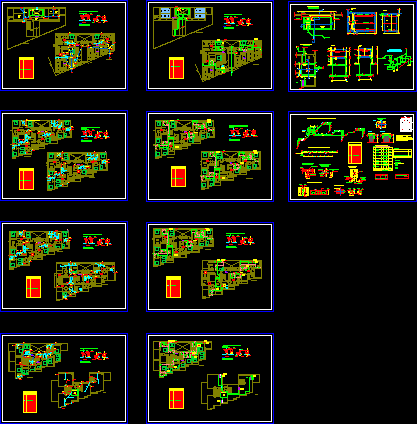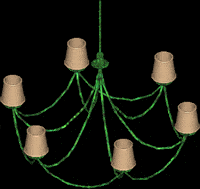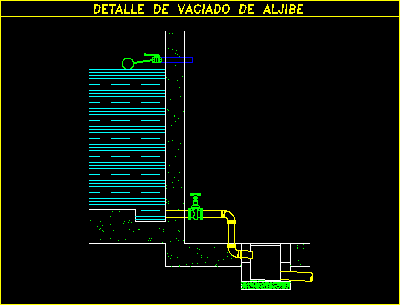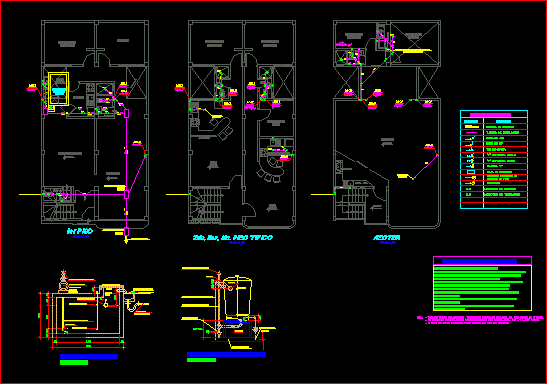Health Multifamily – DWG Full Project for AutoCAD

PLUMBING ALL LEVELS OF THE PROJECT
Drawing labels, details, and other text information extracted from the CAD file (Translated from Spanish):
Low, Electric pump, Sink of, floor, concrete, N. Maximum water, Pump start, Ninel human consumption, Ninel water against fire, N. Minimum water, Voltex dish, automatic, Flipp, Pvc, Vent., Ninel water against fire, Except where indicated by the supplier, Measures to be respected, note, Exit of sanitary appliances, Lavatory, drain, scale, Exit, drain, Exit, Water, Point of, Water, Point of, Water, Point of, drain, Exit, drain, Water, Point of, drain, Exit, toilet, urinary, Npt, Beach of, Maneuvers, ramp, Deposit, hall, Deposit, workshop, parking lot, parking lot, parking lot, parking lot, elevator, Semi-tank, scale:, second floor, fifth floor, sixth floor, terrace, ramp, Kitchenet, dinning room, living room, bedroom, bath, dinning room, living room, first floor, circulation, Kitchenet, bath, bedroom, dinning room, circulation, elevator, bedroom, bedroom, bedroom, bedroom, bedroom, bedroom, bedroom, bedroom, bedroom, bath, hall, Npt, terrace, living room, Kitchenet, hall, Npt, third floor, Npt, fourth floor, Npt, rooftop, bath, pending, Proy. From you, laundry, bath, terrace, dinning room, living room, bedroom, service, bath, Serv., playground, service, Kitchenet, balcony, study, living room, room, Machines, elevator, Toilet, receipt, bath, Kitchenet, dinning room, receipt, bedroom, bath, playground, Servicing, Kitchenet, terrace, living room, playground, service, Kitchenet, bedroom, dinning room, bath, receipt, circulation, Guest, study, desk, living room, terrace, bath, Kitchenet, dinning room, bath, bedroom, dinning room, elevator, bedroom, bath, Kitchenet, living room, dinning room, playground, service, dinning room, living room, bath, bedroom, Kitchenet, circulation, elevator, Kitchenet, living room, dinning room, bath, bedroom, balcony, bedroom, bath, Kitchenet, living room, dinning room, playground, service, dinning room, living room, bath, bedroom, Kitchenet, circulation, elevator, Kitchenet, living room, dinning room, bath, bedroom, living room, dinning room, living room, bedroom, bath, Kitchenet, living room, dinning room, circulation, playground, service, bath, bedroom, Kitchenet, Ntt, to be, living room, parking lot, Street tulips, Park, av. Huaman, The casuarinas, Npt, reception, He passed, He passed, to be, He passed, He passed, to be, He passed, He passed, to be, He passed, to be, He passed, balcony, Zone of, work, rooftop, circulation, Npt, circulation, Npt, bath, receipt, Kitchenet, service, playground, He passed, bedroom, dinning room, bath, receipt, Kitchenet, service, playground, He passed, bedroom, dinning room, bath, receipt, Kitchenet, service, playground, He passed, Semi basement, second floor, fifth floor, sixth floor, first floor, third floor, fourth floor, rooftop, Street tulips, av. Huaman, Semi basement, Low, Low, Pvc, Pvc, Pvc, Pvc, Pipe hanging, In ceiling, Pipe hanging, In ceiling, Pipe hanging, In ceiling, Proy. Of tank, Machine tool, C., C., C., C., Pvc, To the main manifold, low, Pvc, low, Pvc, Arrives, Pvc, low, Pvc, Arrives, Pvc, Arrives, Pvc, Arrives, Pvc, Arrives, Pvc, Arrives, Pvc, Arrives, Ventilation up, Pvc, Ventilation up, Pvc, Ventilation up, Pvc, Pvc, low, Pvc, low, Pvc, Pvc, low, Pvc, low, Pvc, low, Ventilation up, Pvc, Ventilation up, Pvc, Ventilation up, Pvc, Ventilation up, Pvc, Ventilation up, Pvc, Ventilation up, Pvc, Ventilation up, Pvc, Ventilation up, Pvc, Pvc, low, Pvc, low, Pvc, Pvc, low, Pvc, low, Pvc, low, Ventilation up, Pvc, Ventilation up, Pvc, Ventilation up, Pvc, Ventilation up, Pvc, Ventilation up, Pvc, Ventilation up, Pvc, Ventilation up, Pvc, Ventilation up, Pvc, Pvc, low, Pvc, low, Pvc, Pvc, low, Pvc, low, Pvc, low, Ventilation up, Pvc, Ventilation up, Pvc, Ventilation up, Pvc, Ventilation up, Pvc, Ventilation up, Pvc, Ventilation up, Pvc, Ventilation up, Pvc, Ventilation up, Pvc, low, Pvc, low, Pvc, low, Pvc, low, Pvc, low, Pvc, low, Pvc, low, Ventilation up, Pvc, Ventilation up, Pvc, Ventilation up, Pvc, Ventilation up, Pvc, Ventilation up, Pvc, Ventilation up, Pvc, low, Pvc, low, Pvc, low, Pvc, low, Pvc, low, Pvc, low, Ventilation up, Pvc, Ventilation up, Pvc, Ventilation up, Pvc, Ventilation up, Pvc, low, Pvc, low, Pvc, low, Pvc, low, Pvc, low, Pvc, low, Pvc, low, Pvc, low, Pvc, low, Pvc, low, Pvc, low, Ventilation up, Pvc, Ventilation up, Pvc, Ventilation up, Pvc, Ventilation up, Pvc, Ventilation up, Pvc, Ventilation up, Pvc, Ventilation up, Pvc, Ventilation up, Pvc, Ventilation up, Pvc, Ventilation up, Pvc, Ventilation up, Pvc, Ventilation up, Pvc, Ventilation up, Pvc, Ventilation up, Pvc, Pvc, Pvc, Pvc, Pvc, Pvc, ventilation, Pvc, ventilation, Pvc, ventilation, Pvc, ventilation, Pvc, ventilation, Pvc, ventilation, Pvc, ventilation, Pvc, ventilation, Pvc, ventilation, Pvc, ventilation, Pvc, ventilation, Pvc, ventilation, Pvc, Ventilation up, Pvc, Proy. Of t. high, Pvc, low, Pvc, Cpvc, Pvc, Cpvc, Low tb agf, Pv
Raw text data extracted from CAD file:
| Language | Spanish |
| Drawing Type | Full Project |
| Category | Mechanical, Electrical & Plumbing (MEP) |
| Additional Screenshots |
 |
| File Type | dwg |
| Materials | Concrete |
| Measurement Units | |
| Footprint Area | |
| Building Features | Deck / Patio, Elevator, Car Parking Lot, Garden / Park |
| Tags | autocad, DWG, einrichtungen, facilities, full, gas, gesundheit, health, l'approvisionnement en eau, la sant, le gaz, levels, machine room, maquinas, maschinenrauminstallations, multifamily, plumbing, Project, provision, wasser bestimmung, water |








