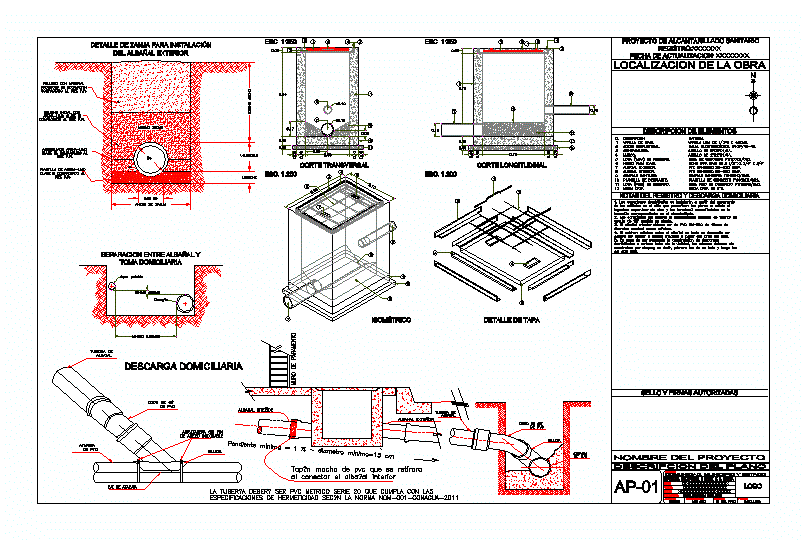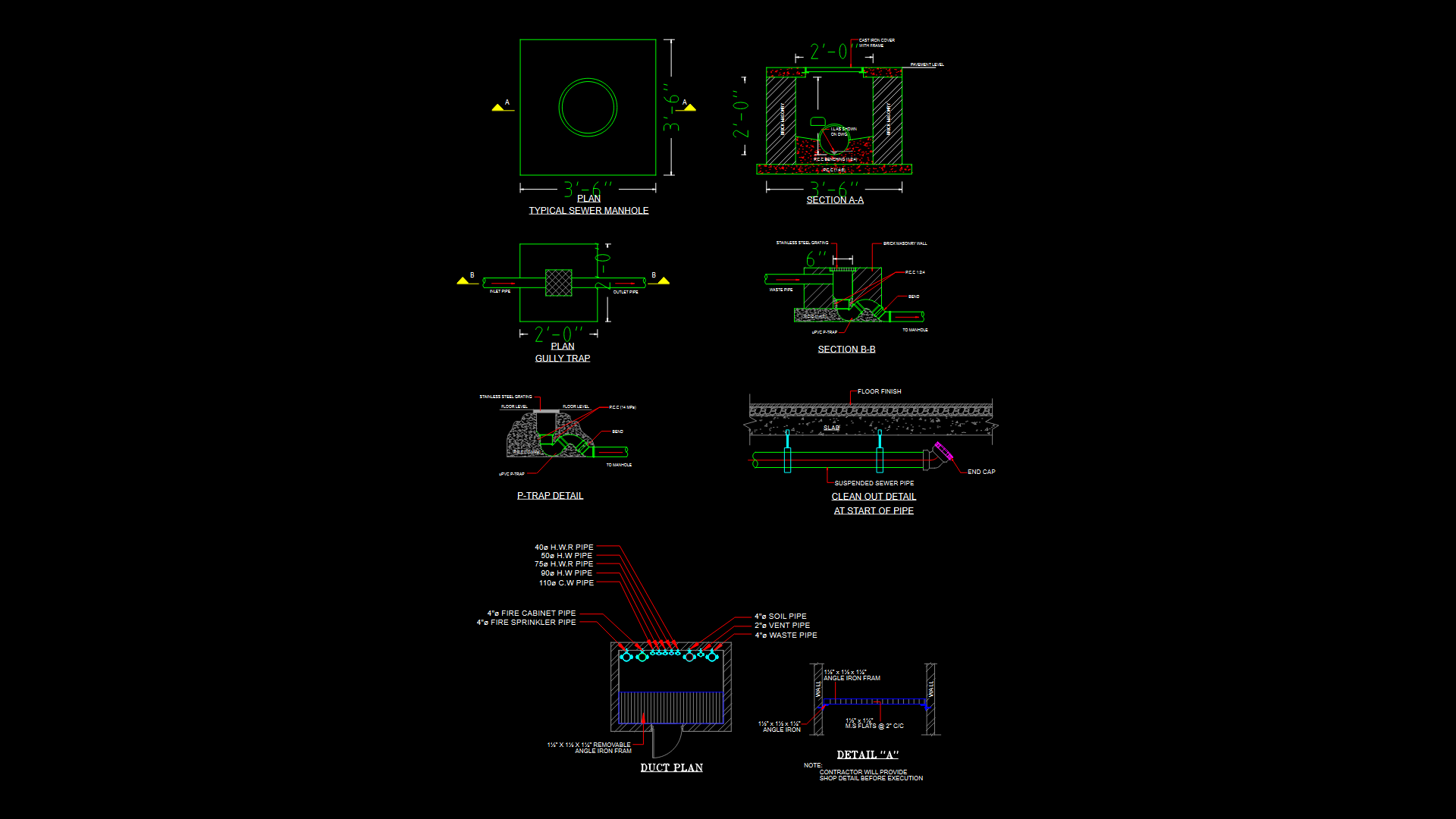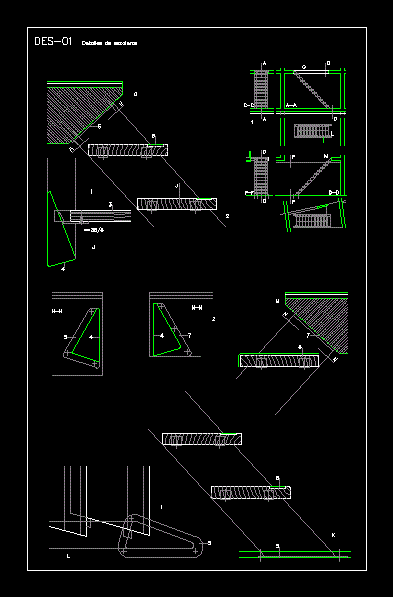Health Plan DWG Plan for AutoCAD

Register a veterinary measures and material specifications; details can be seen in the health chamfer and connections to the sewers. The plan contains a description of the trench type for installation of sewer outside and one for inside sewer installation. Everything for the record is displayed at a convenient scale. The plan is prepared in a sheet layout (90×60) cm and space model can be edited if desired .
Drawing labels, details, and other text information extracted from the CAD file (Translated from Spanish):
potable, Government office company name, project’s name, Meters, Dimensions:, budget, Date of project:, Xxxxxxxxxxxxxxxxxxxxxxxxxxxxxxxxxxx, Xxxxxxxxxxxxxxxxxxxxxxxxxxxxxxx, Xxxxxxxxxxxxxxxxxxxxxxxxxxxxx, Verified:, revised:, Approved:, Location:, draft:, Calculating, lifting:, File folio file path, Description of the plan, County town, Ppto id, Stamp authorized signatures, Registry notes download home, Location of the work, Sanitary sewer project registration: xxxxxxx update date: xxxxxxxx, Id., description, Lifting rod., structural steel., Counter frame, framework., Registration slab., Niche for lifting., Exterior masonry., Interior sewer., Sanitary chamflan, Template., Registration slab., Half cane., material, Flat rod, welded Mesh, angle of, Concrete slab, Niche for lifting, Pvc sanitary, Sanitary champaign, Concrete template, Concrete floor slab, Half cane, Cover detail, Isometric, Longitudinal cut, cross-section, Description of elements, Esc., Outdoor albanal, Slope minimum diameter cm, Elbow, Stalls, From pvc, Saddle, From pvc, Pipe of, sewer, Saddle, Shaft of atarjea, Stalls, From pvc, Home discharge, Facing wall, Albanal interior, From pvc, Elbow, sewer, Pipe of, Endless clamp, stainless steel, Trench, Class iii template compacted to p.p., Compacted Class Compacted to p.p., Initial packed with class iii compacted to p.p., Filled with compacted excavation product material at p., Male plug of pvc to be removed when connecting interior sewer, The pipe must be pvc metric series that meets the specifications of tightness according to the norm, Sewer separation take home, minimum, drinking water, drain, minimum, Detail of ditch for installation of exterior masonry, The home connections will be installed from the face of the buildings in the site that prescribe the plans, the work supervisor will finish them by connecting them in the corresponding insertion in the sewer. The connections of the sewer to the sewer should form an angle of measurement in plan. The exterior masonry must be of pvc of nominal diameter at least. The minimum mattress on the sewer in all its development should not be less measured starting from the back of the tube. In case of being necessary the construction of residential discharges both sides of the same they must be constructed by is first those of one side then those of the other side., logo
Raw text data extracted from CAD file:
Drawing labels, details, and other text information extracted from the CAD file (Translated from Spanish):
potable, Government agency company name, project’s name, Meters, Dimensions:, budget, Date of project:, Xxxxxxxxxxxxxxxxxxxxxxxxxxxxxxxxxxx, Xxxxxxxxxxxxxxxxxxxxxxxxxxxxxxx, Xxxxxxxxxxxxxxxxxxxxxxxxxxxxx, Verified:, revised:, Approved:, Location:, draft:, Calculating, lifting:, Archive folio file path, Description of the plan, County town, Ppto id, Stamp authorized signatures, Registry notes download home, Location of the work, Sanitary sewer project registration: xxxxxxx update date: xxxxxxxx, Id., description, Lifting rod., structural steel., Counter frame, framework., Registration slab., Niche for lifting., Exterior masonry., Interior sewer., Sanitary chamflan, Sham template, Registration slab., Half reed, material, Flat rod, welded Mesh, angle of, Concrete slab, Niche for lifting, Pvc sanitary, Sanitary champaign, Concrete template, Concrete floor slab, Half a cane, Cover detail, Isometric, Longitudinal cut, cross-section, Description of elements, Esc., Outdoor albanal, Slope minimum diameter cm, Elbow, Stalls, From pvc, Saddle, From pvc, Pipe of, sewer, Saddle, Shaft of atarjea, Stalls, From pvc, Home discharge, Facing wall, Albanal interior, From pvc, Elbow, sewer, Pipe of, Endless clamp, stainless steel, Trench, Class iii template compacted to p.p., Compacted Class Compacted to p.p., Initial packed with class iii compacted to p.p., Filled with material compacted excavation product at p., Male plug of pvc to be removed when connecting interior sewer, The pipe must be pvc metric series that meets the specifications of tightness according to the norm, Sewage separation, minimum, drinking water, drain, minimum, Detail of ditch for installation of exterior masonry, The home connections will be installed from the face of the buildings in the site that prescribe the plans, the work supervisor will finish them by connecting them in the corresponding insertion in the sewer. The connections of the sewer to the sewer should form an angle of measurement in plan. The exterior masonry must be of pvc of nominal diameter at least. The minimum mattress over the sewer in all its development should not be less measured from the back of the tube. In case of being necessary the construction of home discharges both sides of the same they must be constructed by is first those of one side then those of the other side., logo
Raw text data extracted from CAD file:
| Language | Spanish |
| Drawing Type | Plan |
| Category | Water Sewage & Electricity Infrastructure |
| Additional Screenshots |
 |
| File Type | dwg |
| Materials | Concrete, Masonry, Steel, Other |
| Measurement Units | |
| Footprint Area | |
| Building Features | Car Parking Lot |
| Tags | autocad, connections, details, DWG, health, kläranlage, material, Measures, plan, register, Sanitation, sewers, specifications, treatment plant, veterinary |








