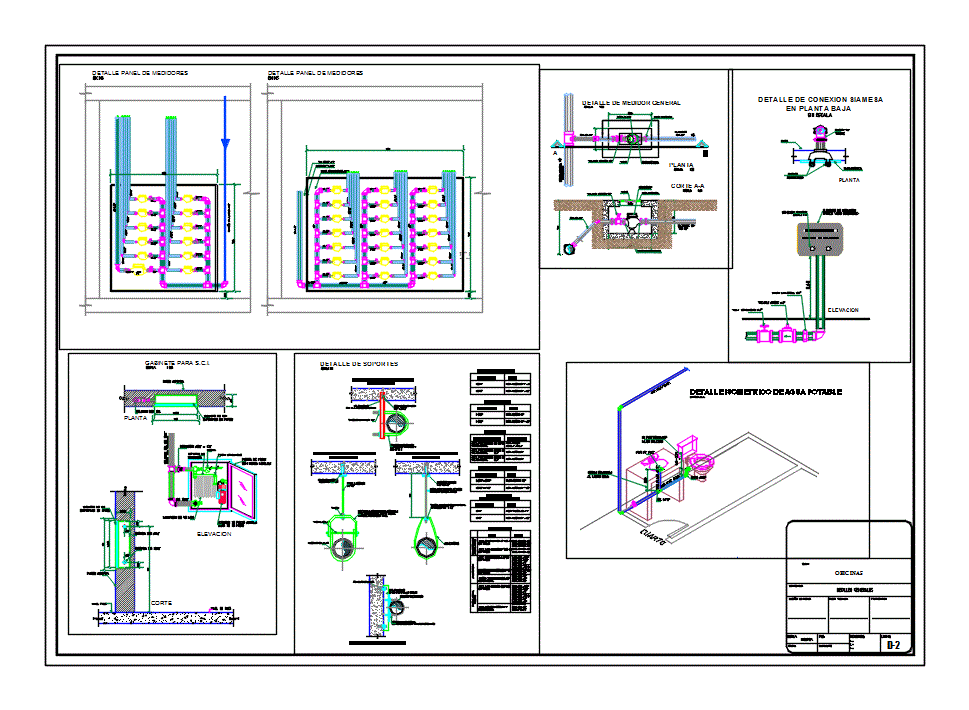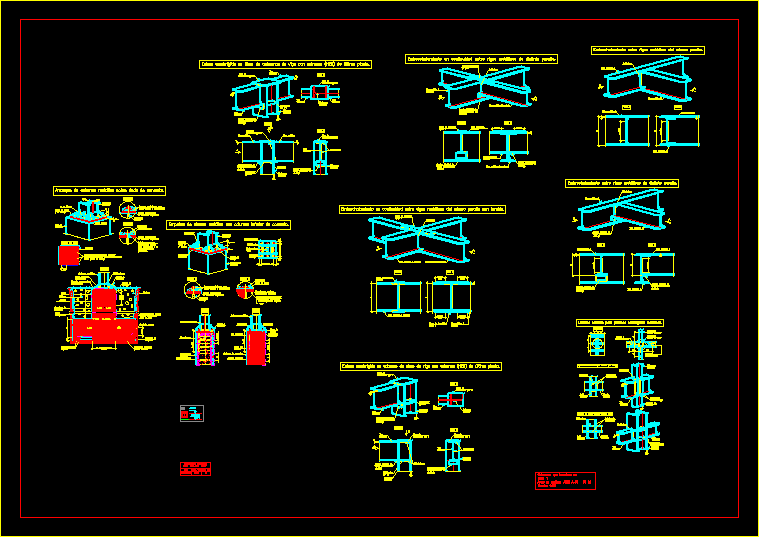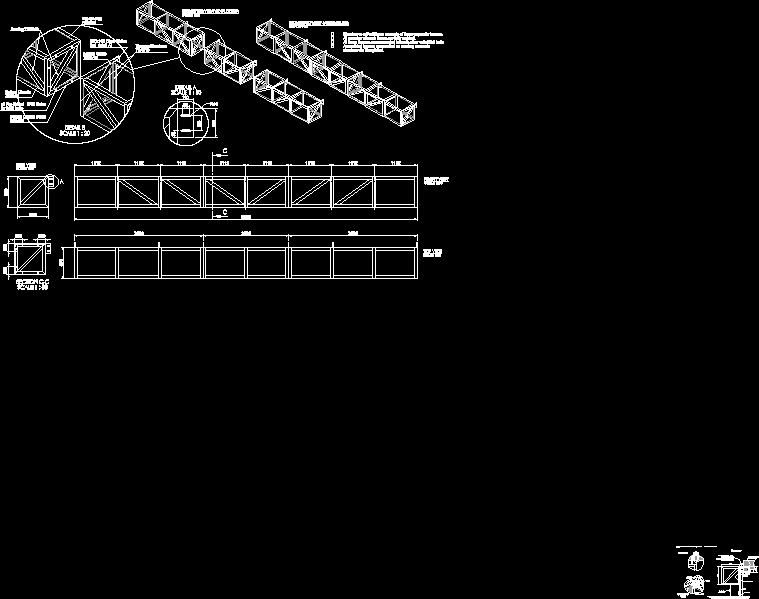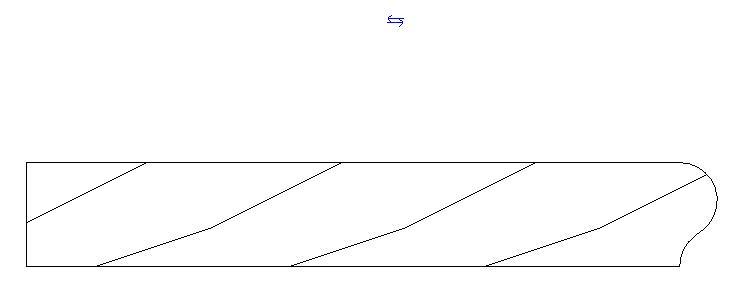Health Plan DWG Plan for AutoCAD

Health Plan 9-storey building; low level; terrace and basement. for installation details; drinking water; Rainwater; sewage and fire cabinet installation.
Drawing labels, details, and other text information extracted from the CAD file (Translated from Spanish):
Offices, owner:, sheet:, work:, Resp. technique:, Typist:, content:, File:, date:, scale:, Revisions:, Indicated, Sanitary design, General details, Rest of black ends with, to print, tip, color, thick, Esc, Aapp, Column of dist. From aapp, Tee red, Bushing, Meter panel, Meter panel detail, Sump detail, On deck inaccessible, Bronze dome, Detail of aall sump, elbow, Finished floor, scale:, your B. Pvc, support, your B. Pvc, pipeline, your B. Pvc, scale:, Finished floor, Downstairs, Bronze dome, On deck inaccessible, Downstairs, Red Yee, Aall for flat slabs, Finished floor, scale:, Sink detail downs, elbow, slab, reducer, pipeline, elbow, your B. Pvc, Similary, Sink floor type colrejillas, your B. Pvc, elbow, Downstairs, Aall for flat slabs, Finished floor, scale:, From canalon, Similary, Sink floor type colrejillas, Sink detail downs, As.ss registration box, scale:, With mortar, Mortar filling, Formed, plant, section, Simple concrete base, Spheroid graphite cap hc model, Simple concrete, variable, Type hc class similar type, View characteristics, Of the norm, In spheroidal graphite casting, Accomplished device, According to standard iso according to class, Spheroid graphite cap hc model, Type hc class similar type, View characteristics, Hc top cover plant, Aa.ll. With lid, With nut, Cooper band hanger, Support for horizontal pipe, Anchored slab, Vertical pipe support, Support for horizontal pipe, Anchored slab, Anchored beam, Support for horizontal pipe, Expansion bolts, Grooved rail, Slot strut, Diameters, applications, For pipe, For pipe, Expansion bolts, Grooved rail, For pipe, applications, Diameters, Galvanized nut, Brackets detail, scale, Bolt with nut, Galv. Bolt, Rod tz, Expansion pad, Galvanized screw rod, Continuous for each unit, Zinc plated nut, Screwed, Clamps, For pipe, Bolts on, Galv. Bolt rod, Bolt type, application, With nut, Galv. Bolt rod, For pipe, Galv. Bolt rod, With nut, For pipe, From pipe, For pipe, Up pipe, For pipe, With nut, Galv. Band hanger tap, applications, Clamps, applications, description, Expansion bolts, Threaded rod, kind, applications, Diameters, For pipe, With nut, Galv. Band hanger tap, For pipe, wastewater, Rainwater, For tub., Galv. Band hanger, With nut, For tub., Cooper clevis hangers, With nut, For tub., drinking water, Still galvanized, With internal thread, Expansion pad, Pipe for aa.pp., Rod of, Appropriate clevis hangers, Steely rod, nut, For plated copper., Material: low carbon steel., Galvanized support, Grooved rail, Similary, Bolt with nut, Galvanized bolt eg, Expansion bolt, fire, Galv. Clevis hangers, Against, For tub., With nut, For tub., With nut, Galv. Band hanger, For tub., Pvc pipe, Second floor high, Pvc pipe, First floor high, Yee, Red Yee, Pvc pipe, elbow, Pvc pipe, Yee, ventilation, Eighth floor high, Pvc pipe, elbow, Yee, ventilation, elbow, cover, ventilation, scale:, Down payment of aa.ss., Ventilation of the, ventilation, Yee, elbow, Pvc pipe, Ninth floor high, Pvc pipe, The ground floor, Vitaulic, elbow, scale, Siamese connection detail, Siamese, Fire connection, Reinforced concrete, Siamese ny, Removable, Plugs, plant, wall, Metal plate, Vitaulic, elbow, The ground floor, Siamese connection detail, elevation, check valve, Valv. gate, Universal union, Sci entry, Finished wall, Floor level, Floor level, cut, Recessed wall, Sci cabinet, Cabinet for s.c.i., Kilos dry, Hose of mts., elevation, Chemical powder extinguisher, Python, Sci column, Comes by lying down, reducer, Sci entry, Column of sci., plant, Finished wall, Recessed wall, Sci cabinet, ax, support of, hose, scale, Sci, glass door, With metal frame, variable, handle, masonry, Reinforced concrete cover, Simple concrete base, section, plant, Formed, Mortar filling, With mortar, scale:, Iron profile, Aa.ss., Aa.ll registration box., Iron profile, scale:, With mortar, Mortar filling, Formed, plant, section, Simple concrete base, Reinforced concrete cover, masonry, handle, variable, floor, sink, wall, siphon, ventilation, wastewater, unscaled, Comes from cabbage. Of vent., Finished wall, section, Lying down, Down the aass, Lavamano ventilation, measurer, Threaded adapter, metal lid, viewfinder, Towards dist., scale:, cut, your B., measurer, Universal union, Towards dist., your B., Valv. of control, scale:, plant, scale:, General meter detail, metal lid, viewfinder, comes, Since acometica, elbow, Ventilation of the, B
Raw text data extracted from CAD file:
| Language | Spanish |
| Drawing Type | Plan |
| Category | Mechanical, Electrical & Plumbing (MEP) |
| Additional Screenshots |
 |
| File Type | dwg |
| Materials | Concrete, Glass, Masonry, Steel |
| Measurement Units | |
| Footprint Area | |
| Building Features | Deck / Patio, Car Parking Lot |
| Tags | autocad, basement, building, details, drinking, drinking water, DWG, einrichtungen, facilities, gas, gesundheit, health, health details, installation, l'approvisionnement en eau, la sant, le gaz, Level, machine room, maquinas, maschinenrauminstallations, plan, provision, rainwater, storey, terrace, wasser bestimmung, wastewater, water |








