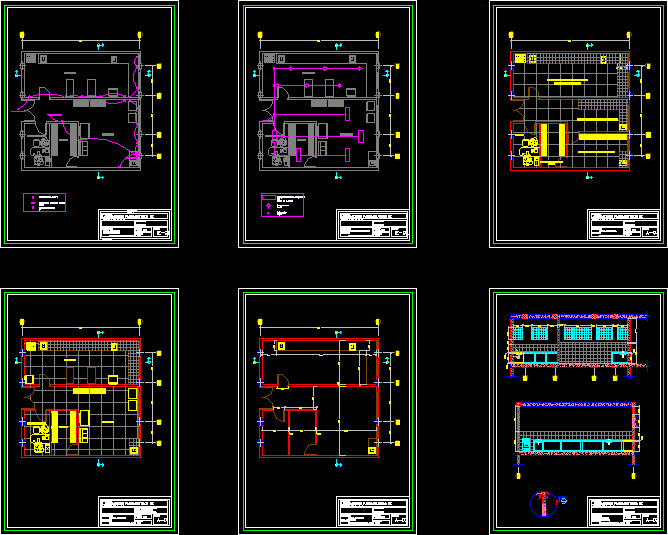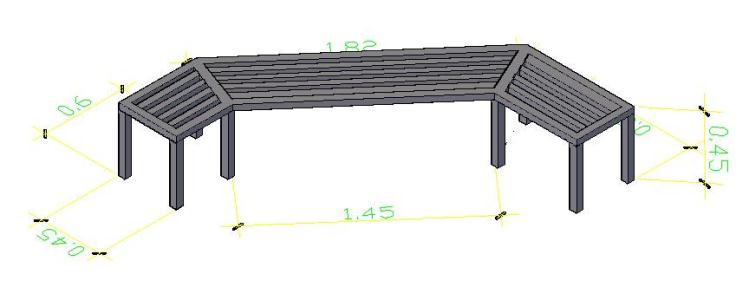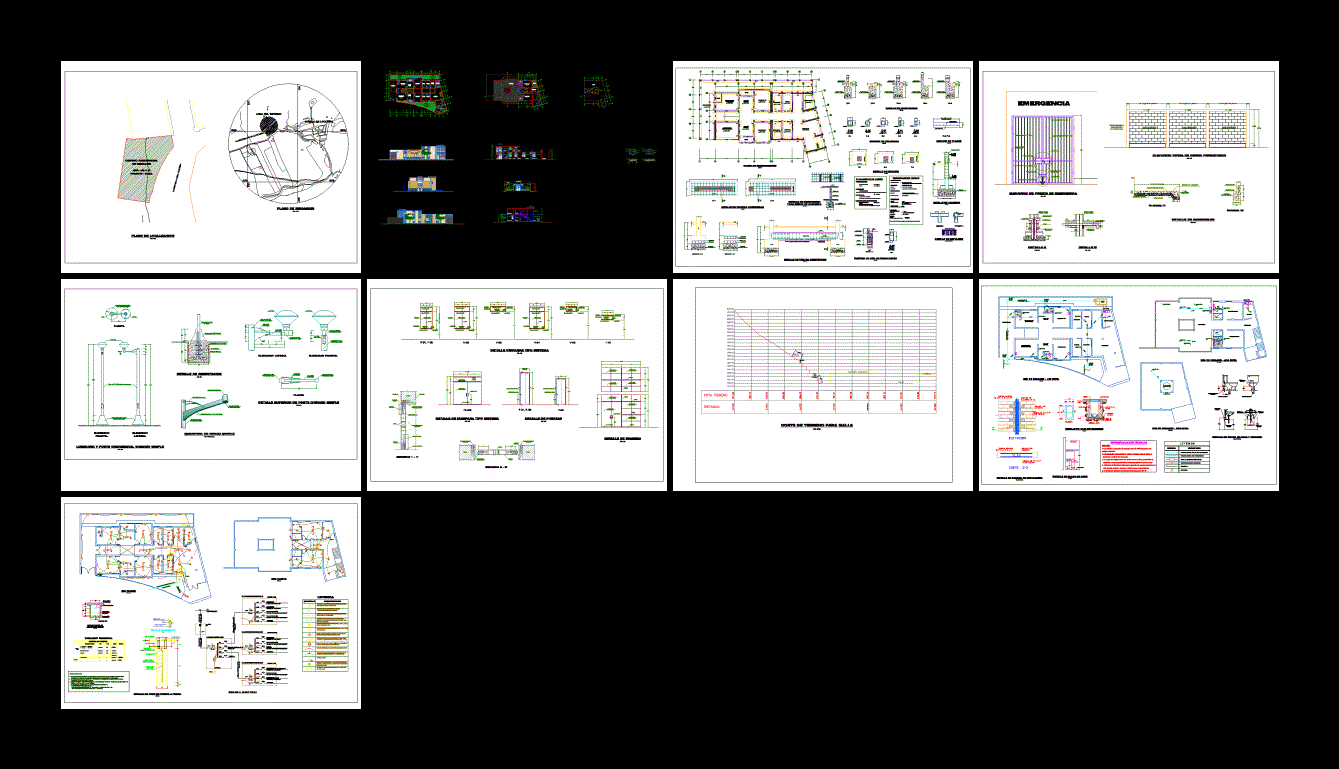Health Post DWG Full Project for AutoCAD
ADVERTISEMENT
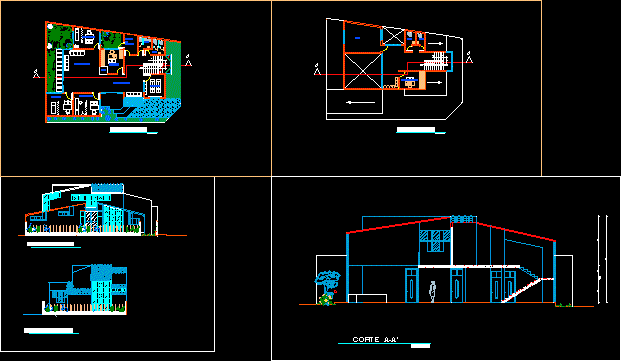
ADVERTISEMENT
Architectural Project a health post
Drawing labels, details, and other text information extracted from the CAD file (Translated from Spanish):
waiting room, waiting room, admission, box, obstetrics, general medicine, pediatrics, sh.v, sh.m, cleaning room, pharmacy, cut-to-a ‘, main elevation, subsequent elevation, administration, sum. , first floor, second floor
Raw text data extracted from CAD file:
| Language | Spanish |
| Drawing Type | Full Project |
| Category | Hospital & Health Centres |
| Additional Screenshots |
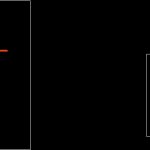 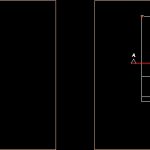 |
| File Type | dwg |
| Materials | Other |
| Measurement Units | Metric |
| Footprint Area | |
| Building Features | |
| Tags | architectural, autocad, CLINIC, DWG, full, health, health center, Hospital, medical center, post, Project |



