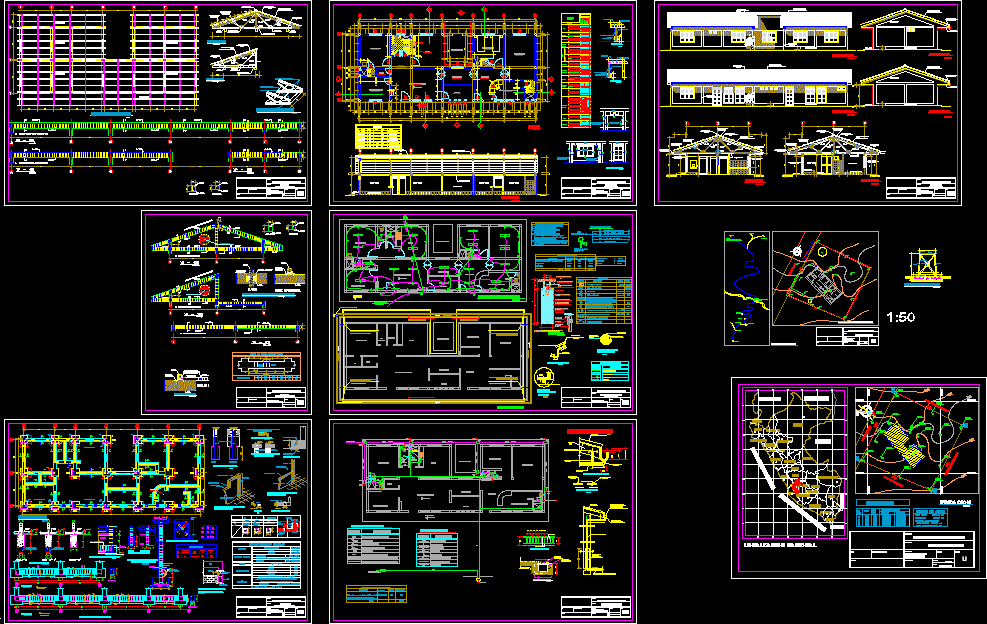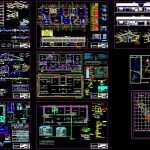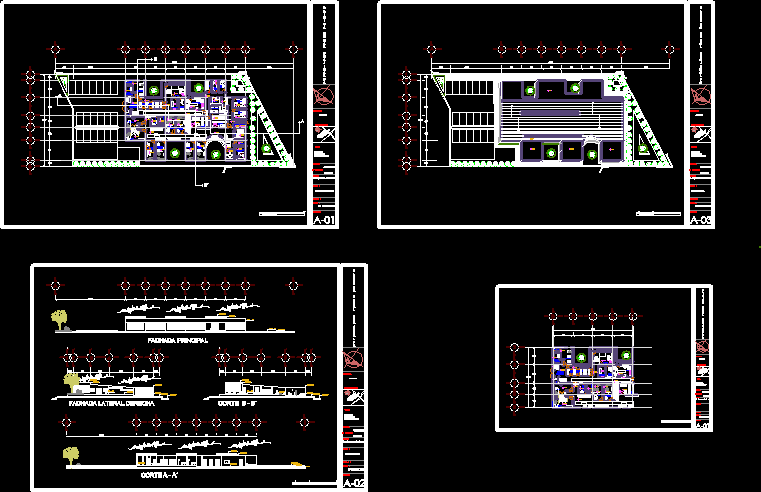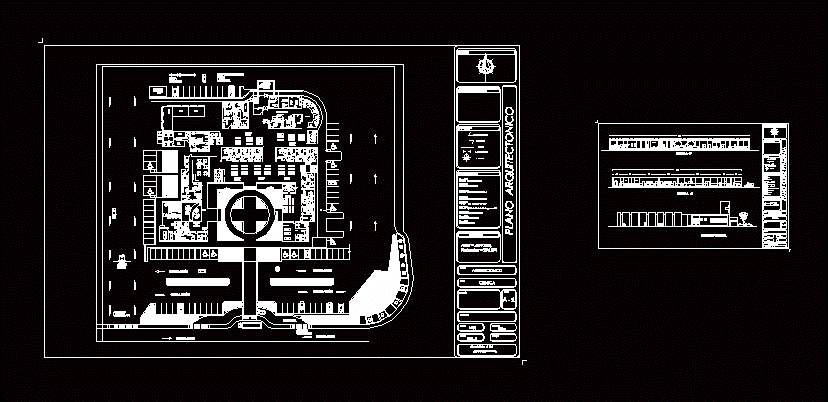Health Post Huachocolpa DWG Section for AutoCAD

Health post- Huachocolpa – Views – Sections – Details
Drawing labels, details, and other text information extracted from the CAD file (Translated from Spanish):
architecture, code:, plant – cuts, plan of:, design:, vº bº, revised and approved:, drawing acad :, scale:, date:, department: huancavelica, province: pampas – tayacaja, location:, project:, indicated, lamina:, district: huachocolpa, court c – c, waiting reception area, wooden joist, tarrajeo – painting, Andean tile iron, eternit, plywood ceiling, nurse station, plant: health post, circulation, a well to ground, sanitary facilities, symbol, gate valve, cold water pipe, legend inst. water, straight tee, reduction, universal cross, water tap, water meter, description, legend inst. drain, bronze threaded register, drain box, branch with hydraulic reduction, single and simple branch, rain drain, galvanized zinc collector, holes to pass the fixing screws, clamp section, back-to-back column covering the pipe downhill, sidewalk., typical detail of gutter, twist cold, clamp detail, welding, Andean tile, fixing scree., lightened, wood, rainwater, typical detail down, outline, water, plant the descent, cut aa, wall., ocean, national location, moquegua, pacific, chile, tacna, ica, apurimac, arequipa, ayacucho, bolivia, puno, cuzco, huancavelica, junin, lima, mother of god, ecuador, freedom , Cajamarca, Amazonas, Lambayeque, Tumbes, Piura, Huanuco, Pasco, Ancash, Ucayali, San Martin, Brazil, Loreto, Colombia, location location, department: Junin, province: Tayacaja, box of areas, infraest. projected:, total area, perimeter, location, d – a, c – d, b – c, a – b, long., side, tice, utm coordinates, see, data table, prop. lidio gavilan, prop. Alberto Suarez, prop. simeon camargo, admission – file, office, area of multiple use, topic, cleaning, warehouse, sh, public, station nurses, delivery room, rest room, reception, plant, septic area, projection ceiling, projection ridge shaft, Beam projection, exterior garden, floor: polished and burnished cement, recessed general board, recessed pipe in ceiling and wall, light center, floor recessed pipe, single, double, switching switch, universal double outlet with grounding, description , legend, sab, symbol, exit for bracket, single-phase light meter, ceiling, height, boxes, metal, fluorescent device in box with grid mod., sterilizer, mobile loads, load table, fact. demand, load inst., demand max., total, maximum demand, voltage, supply,: monofasico, technical specifications, and lock. equipped with thermomagnetic switches, of Japanese or American origin, for socket outlets and switches of the series, magic of ticino., tg, torch-type device, single-line diagram, the grounding system is born in the general board to board of distribution, reaching the free area, type ab copper connector, dose of prat-gel or thor-gel solution, sifted and compacted farm land, copper type ab pressure connector, detail to, ground well, switch reserve, sar, sjp, kwh, admission and archive, ceramic tile, wind, radio, stainless steel, laundry, arrives in septic tank, comes drinking water, and goes to the elevated tank, reaches the elevated tank, goes to the elevated tank , to the connection line, electrical installations, on both sides, wooden boards, anchoring, intercalated, movable, Andean ridge, plywood ceiling, threaded steel, truss, beam, fixed support anchor detail, cross section, fixed bolt, tympanum brick, roof structure, wooden gusset on both sides, plywood ceiling, typical struts isometry, overlapping length, additional, overlapping area in beams, fixed support, mobile support, recessed, allow mobility, elongated shaft for , bolt, roof, structural details, cut a – a, b – b cut, wooden gutters, drain ditch, low drain, eternit or similar, polished cement base, tarred, columns and beams, const. area, covered area , sanitary, symbol, description, pluvial drainage pipe, cold water pipe, sanitary elbow, legend, gutter detail, compacted soil, at optimum humidity, sidewalk, window, fill with teknopor, wall mooring detail, column d , elevation, cut, specified dimension, column ø, iron anchor detail, in beams and columns, foundations, det. expansion joint, expanded detail, with teknopor, fill joint, detail of brace on wall, window or wall, window opening, column, joist-columneta, columns of confinement, shoe box, number of elements, flooring, connecting beam, overburden, foundation, footing, detail of foundations, on foundation, det. encounter connecting beam, section a -a ‘, section b – b’, detail of connected footings, of stirrups in columns, typical detail of esp
Raw text data extracted from CAD file:
| Language | Spanish |
| Drawing Type | Section |
| Category | Hospital & Health Centres |
| Additional Screenshots |
 |
| File Type | dwg |
| Materials | Steel, Wood, Other |
| Measurement Units | Metric |
| Footprint Area | |
| Building Features | Garden / Park |
| Tags | autocad, CLINIC, details, DWG, health, health center, Hospital, medical center, post, section, sections, views |








