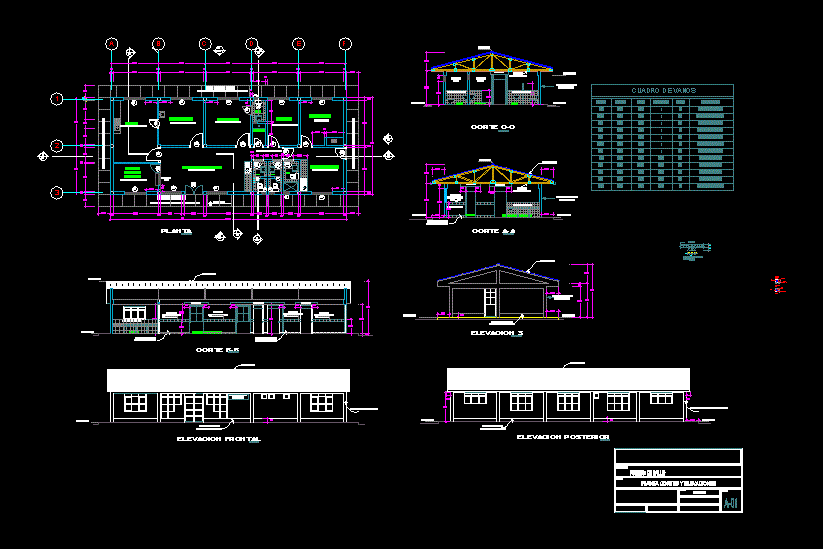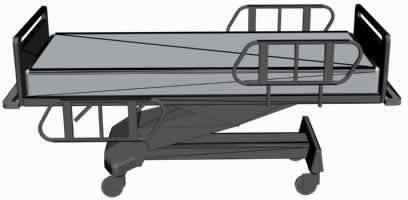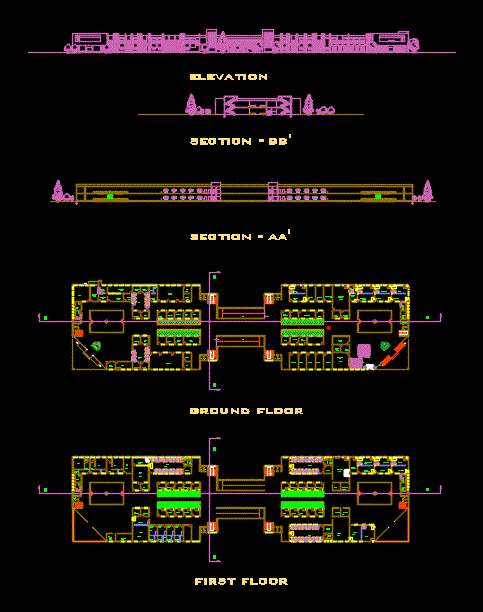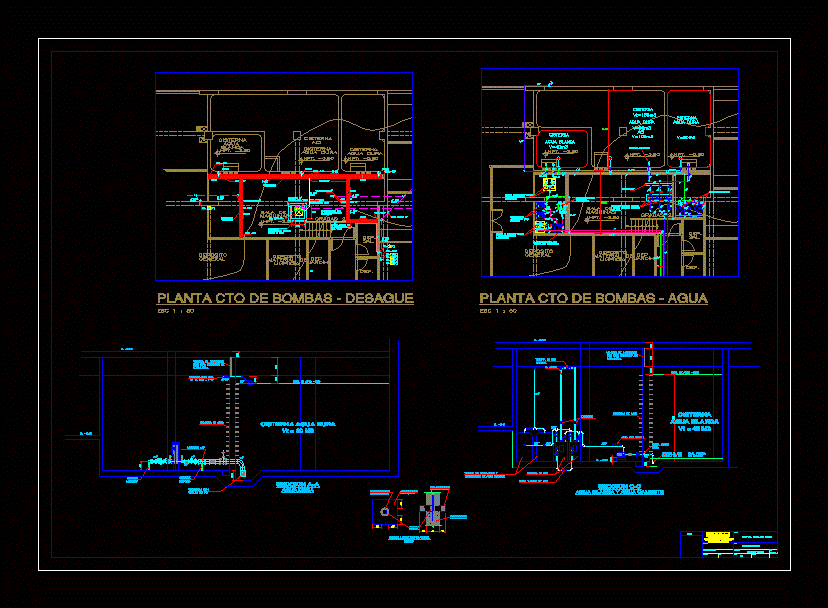Health Post Position DWG Block for AutoCAD

iNCLUDE KALLAPUMA HEALTH – INCLUDES GROUND TARATA; CUTS AND LIFTS
Drawing labels, details, and other text information extracted from the CAD file (Translated from Spanish):
cto.reposo, warehouse, office, topical, area of multiple use, admission, archiving, counterzocking, tarred columns, circulation, polished and burnished cement floor path, columns and tarred friezes, columns and beams tarred, cleaning, see detail of furniture, dump, pharmacy, bedroom, living room, front elevation, rear elevation, cut aa, cut cc, court bb, health post, plant cuts and elevations, plane :, project :, indicated, scale :, lamina :, parquet floor, box vain, vain, wide, high, alfeizar, unid., observac., p. contraplacada, detail of ditel beam in head walls., beams lintel, detail of beams lintel in walls of rope, plant, health center, kallapuma, ridge, calaminon t, expansion board with asphalt seal, det: dilatation board in sidewalk , wooden beam, upper flange, lower flange, upright and diagonal, wood
Raw text data extracted from CAD file:
| Language | Spanish |
| Drawing Type | Block |
| Category | Hospital & Health Centres |
| Additional Screenshots | |
| File Type | dwg |
| Materials | Wood, Other |
| Measurement Units | Metric |
| Footprint Area | |
| Building Features | |
| Tags | autocad, block, CLINIC, cuts, DWG, ground, health, health center, Hospital, include, includes, lifts, medical center, plant, position, post |








