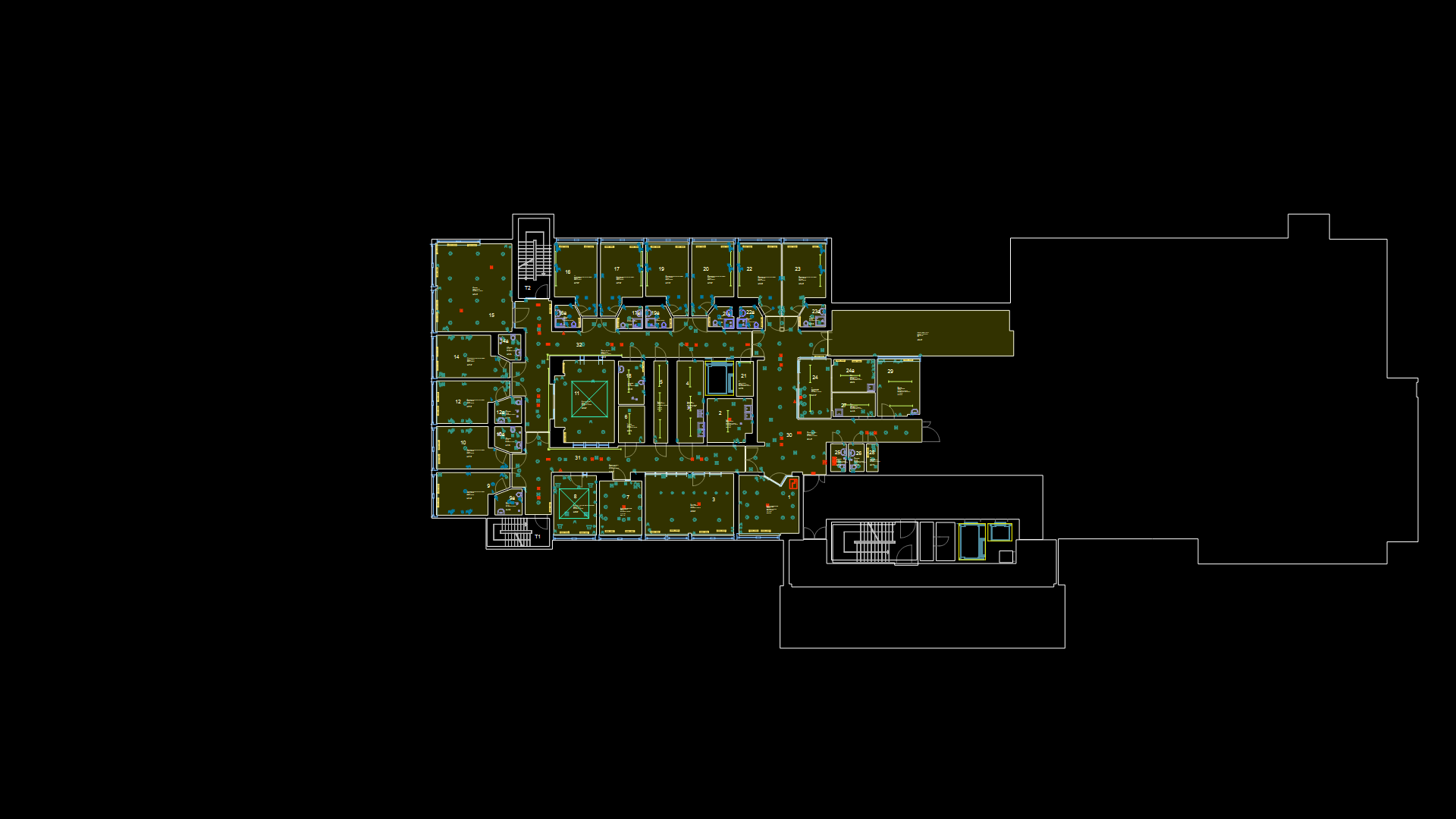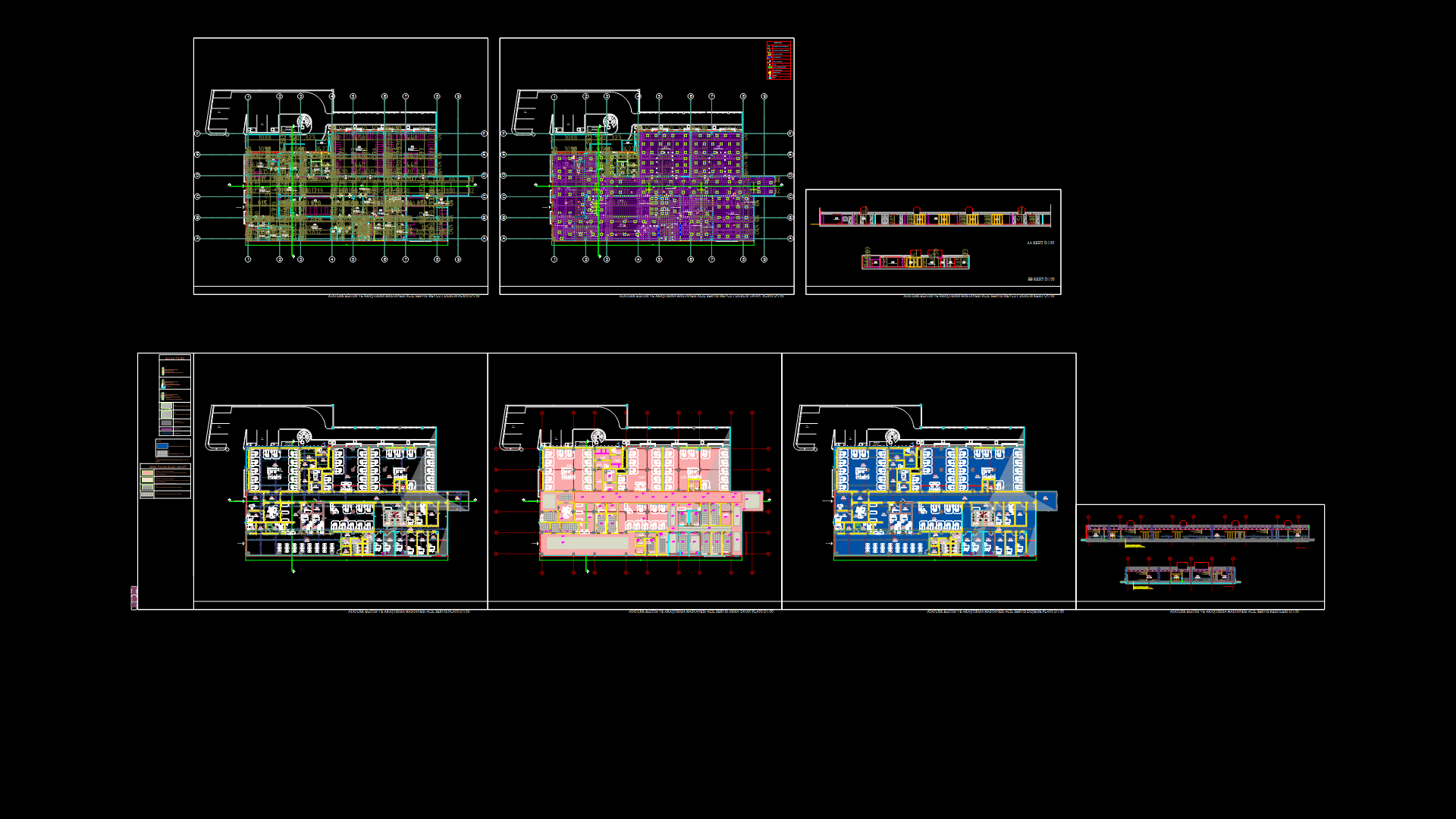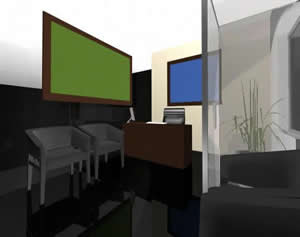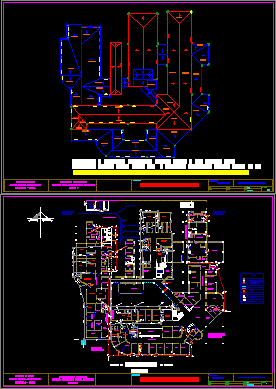Health Post – Project DWG Full Project for AutoCAD

Plants – Sections – Elevations – Details – Installations – Structures
Drawing labels, details, and other text information extracted from the CAD file (Translated from Spanish):
doors, type, width, height, alfeizer, material, quantity, wood, windows, metal, metal, register box, technical specifications, concrete, steel, floor, coatings, considerations and tolerances, so it should be treated with preservative applied with an adequate method, that guarantees its, – it must be avoided that the wood is in contact with the ground or with other sources of humidity. in case, – in the process of drying the wood to be used, the appearance of defects will be avoided so that all structural wood or not, exposed to the direct action of the rain, must be protected with substantial protection. Sawn timber must be dry at a moisture content in equilibrium with the environment where, considerations, tolerances, – tolerances allowed in the rating of wood pieces are the following: waterproof, waterproof coatings or by means of eaves or flashing. , alter the mechanical properties, effectiveness and permanence., gonzalez a., lamina:, district of carhuamayo, province:, district:, date:, carhuamayo, junin, scale:, district municipality of carhuamayo, distribution of plant and foundation, mayor :, project :, location:, plan :, owner :, raul arias arias, plan of sanitary installations, indicated, plant and distribution, elevation and cutting plan, plan of electrical installations, detail plan is, sense of tongue and groove installation, tongue and groove wood floor, polished concrete floor, polished cement floor, polished concrete floor, overlay, sidewalk, tongue and groove wood, dummies, deposit, det. board, board filled with asphalt, laboratory, file, sampling, ss. hh., reception, comes from the existing network, ss. H H. males, polished wooden floor, ss. H H. women, polished concrete floor, ceiling detail, detail of door, wooden door screw, rain drop detail, calamine coverage, single line diagram, out to earth well, public network, electric power arrives, reserve , comes electric power, check valve, that in normal conditions there are no siphoning suction or loss of hydraulic seal., when sanitary appliances are used, walls and floors are not damaged, technical specifications, and avoid interference with other structures or installations ., ventilation pipe, energy meter, general board, ceiling outlet, fluorescent appliance, single switch, double switch, box, passage, earthing, plumbing, empot. in ceiling plumbing empotr. in ground floor circuit, sab, legend, distribution of plant and foundation
Raw text data extracted from CAD file:
| Language | Spanish |
| Drawing Type | Full Project |
| Category | Hospital & Health Centres |
| Additional Screenshots |
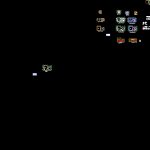 |
| File Type | dwg |
| Materials | Concrete, Steel, Wood, Other |
| Measurement Units | Metric |
| Footprint Area | |
| Building Features | |
| Tags | autocad, CLINIC, details, DWG, elevations, full, health, health center, Hospital, installations, medical center, plants, post, Project, sections, structures |

