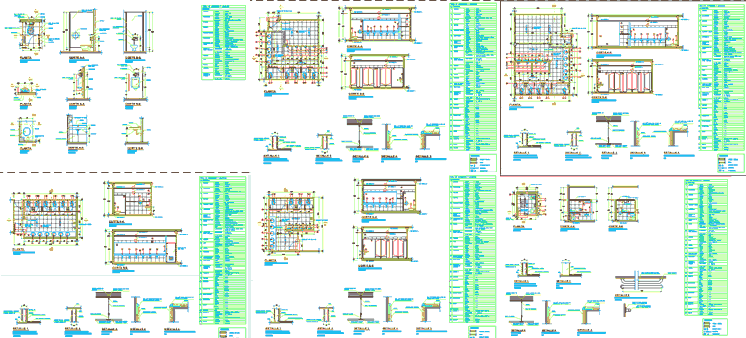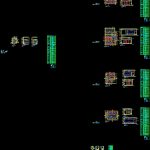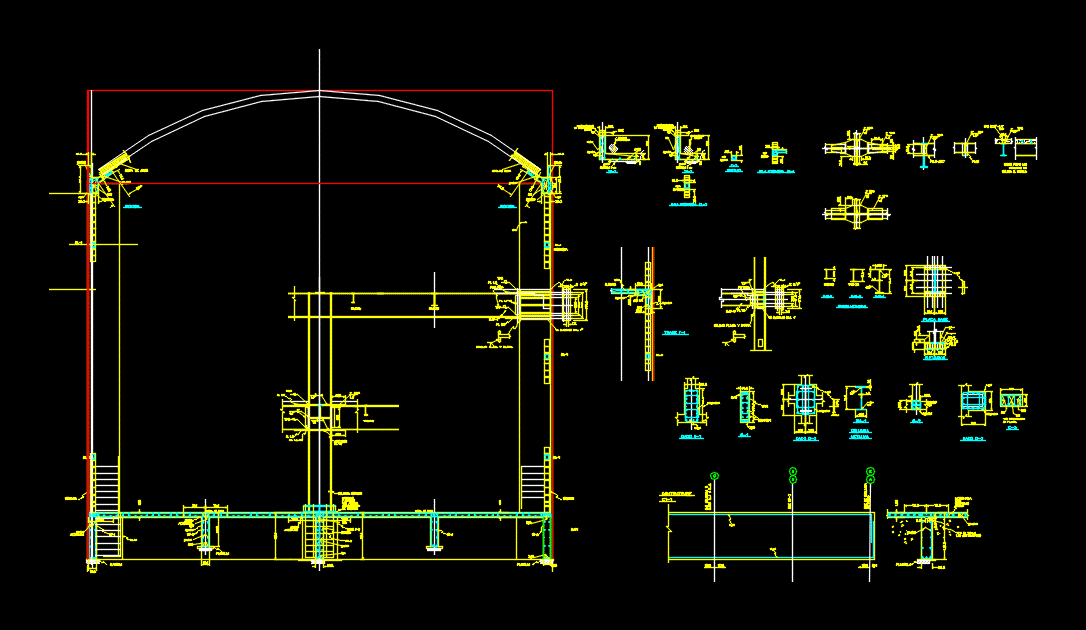Health Project DWG Full Project for AutoCAD

5 bathrooms with disabled modules and details
Drawing labels, details, and other text information extracted from the CAD file (Translated from Spanish):
tc., int., date, description, reviews, note, important notes, blue, magenta, in its original colors, white, color, red, green, cyan, yellow, pen width, urbanism, architecture, drawing, rest of colors : keep them, drawing :, date :, scale :, file :, project :, plane :, owner :, principal coordinators :, province :, department :, district, development :, key: plane, teacher peru sa, uriel hernandez, luis enrique fernandez, teresa romero maldonado, store store, his, parante, meeting drywall partition with roof slab, interior drywall standard, drywall partition with floor slab, rf drywall, rail, exterior drywall rf, slab, false sky, ring, suspension cable, aluminum profile, chemical fixing mortar, zocalo termination, ceramic corner meeting, plant, bathrooms personal men, luminary, type, brand, model, double, light, white, switch, simple, bticino, receptacle, description, toilet, clover, rapid jet, white, fluxometer, accessory, sloan royal, chrome-plated, antivandalic stainless steel case, urinal, cadet, taps, char, lavatory, vainsa, ovalin lavatory, sonnet, paper holder, kimberly-clark, finish, polycarbonate cover, dryer handheld electronic, world dryer, series, soap dispenser, mirror, placement, flush-mounted ceramic, dimensions, table width, height to veneer board, melamine panel division, floor h, beige, board, material, concrete, floor, san lorenzo ceramic, painting, latex, white, lavatory, handicapped, disabled support bar, height, stainless steel, ceiling, divisions and toilet doors, melamine, celotex, —, table of accessories and finishes , mixer, shower, microcemento, sink, listello, vinilico, white, drywall wall, wall, double plug, b-bb-b cut, a-aa-a cut, customer bathrooms men, personal baths women, customer baths women, bathrooms women clients, disabled bathroom, support bar I for handicapped, meeting of wall floor slab, toilet cubicle, variable
Raw text data extracted from CAD file:
| Language | Spanish |
| Drawing Type | Full Project |
| Category | Construction Details & Systems |
| Additional Screenshots |
 |
| File Type | dwg |
| Materials | Aluminum, Concrete, Steel, Other |
| Measurement Units | Metric |
| Footprint Area | |
| Building Features | |
| Tags | autocad, bathrooms, dach, dalle, details, disabled, DWG, escadas, escaliers, full, health, lajes, mezanino, mezzanine, modules, platte, Project, reservoir, roof, slab, stair, telhado, toilets, toiture, treppe |








