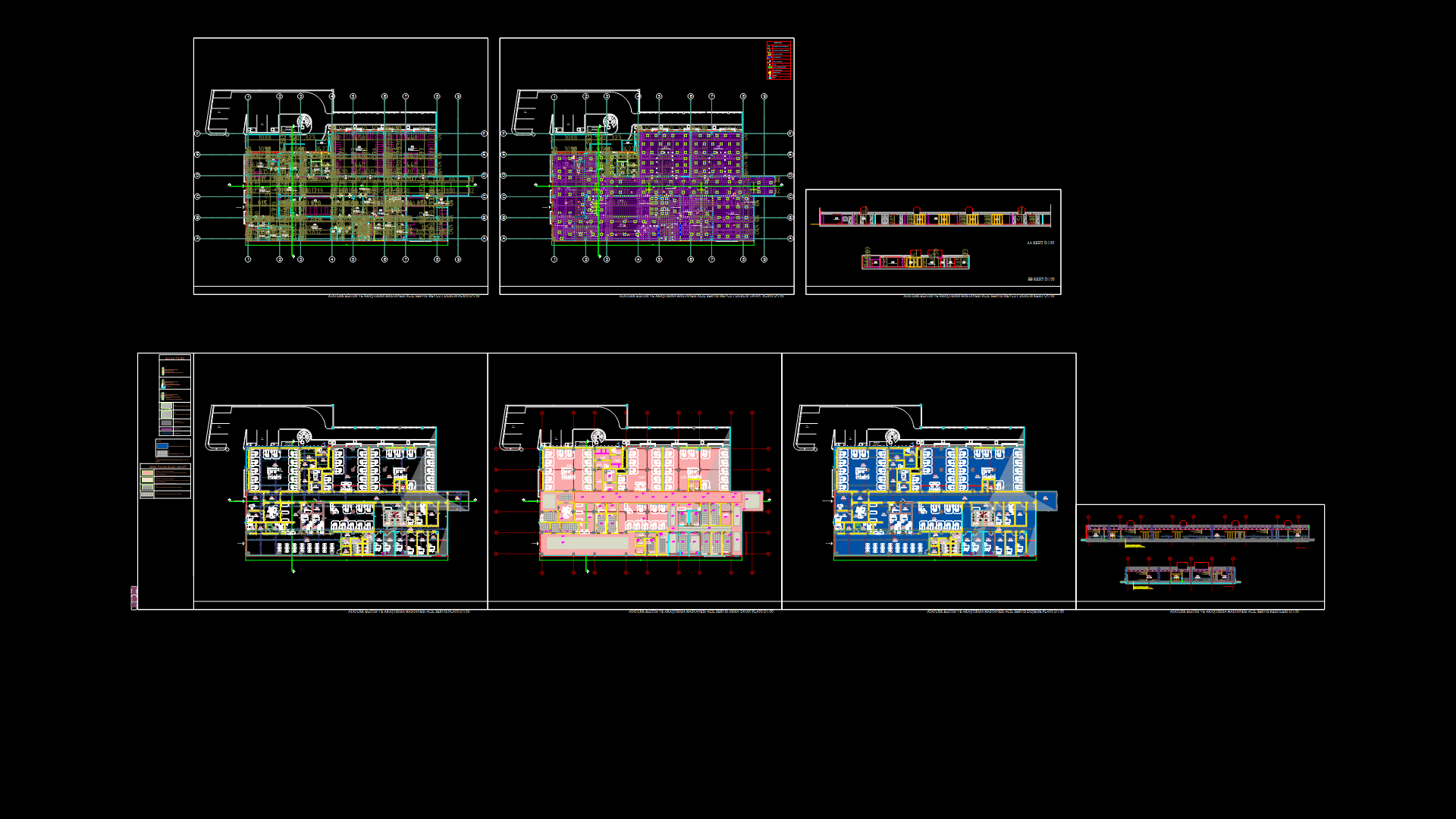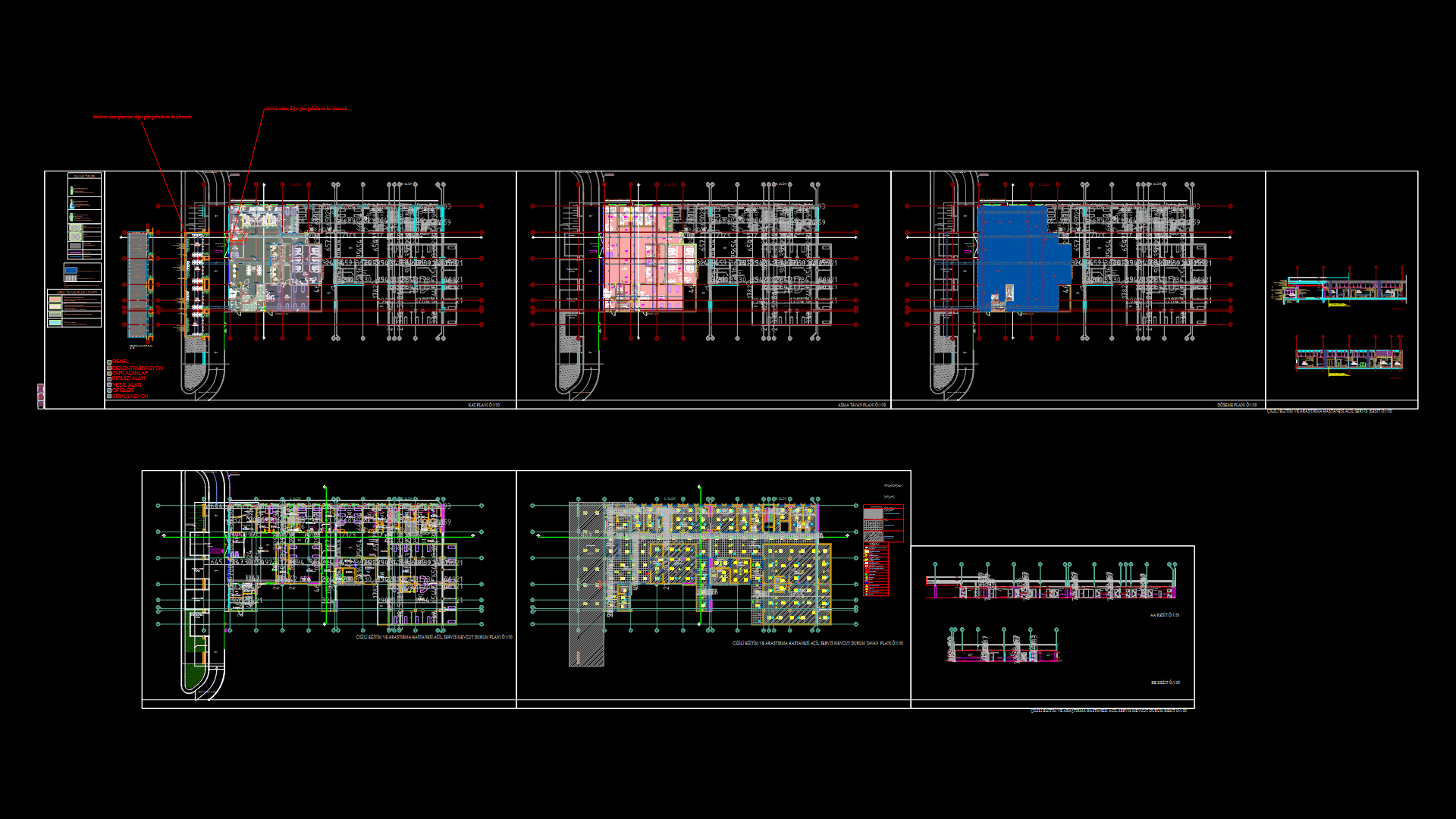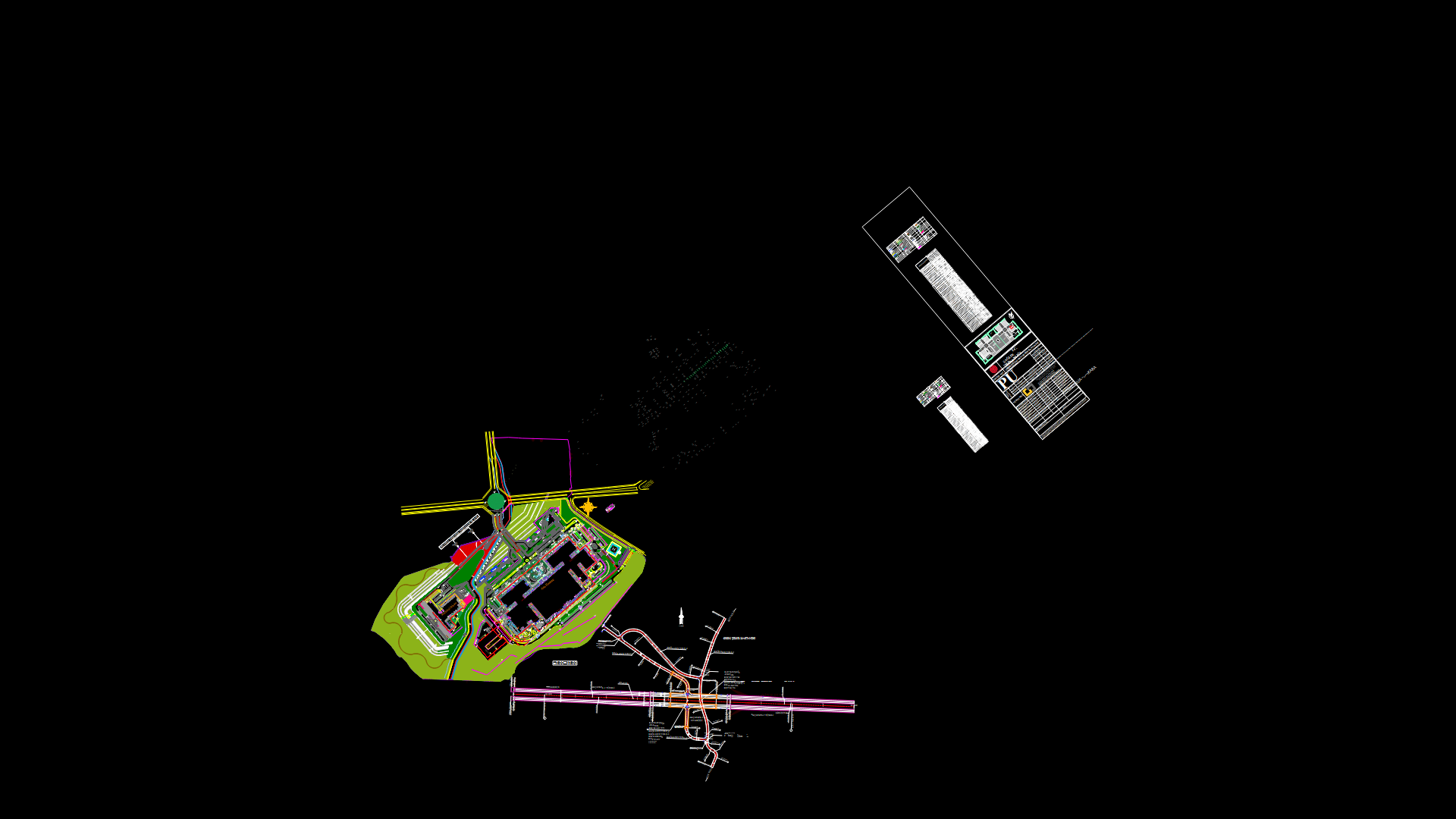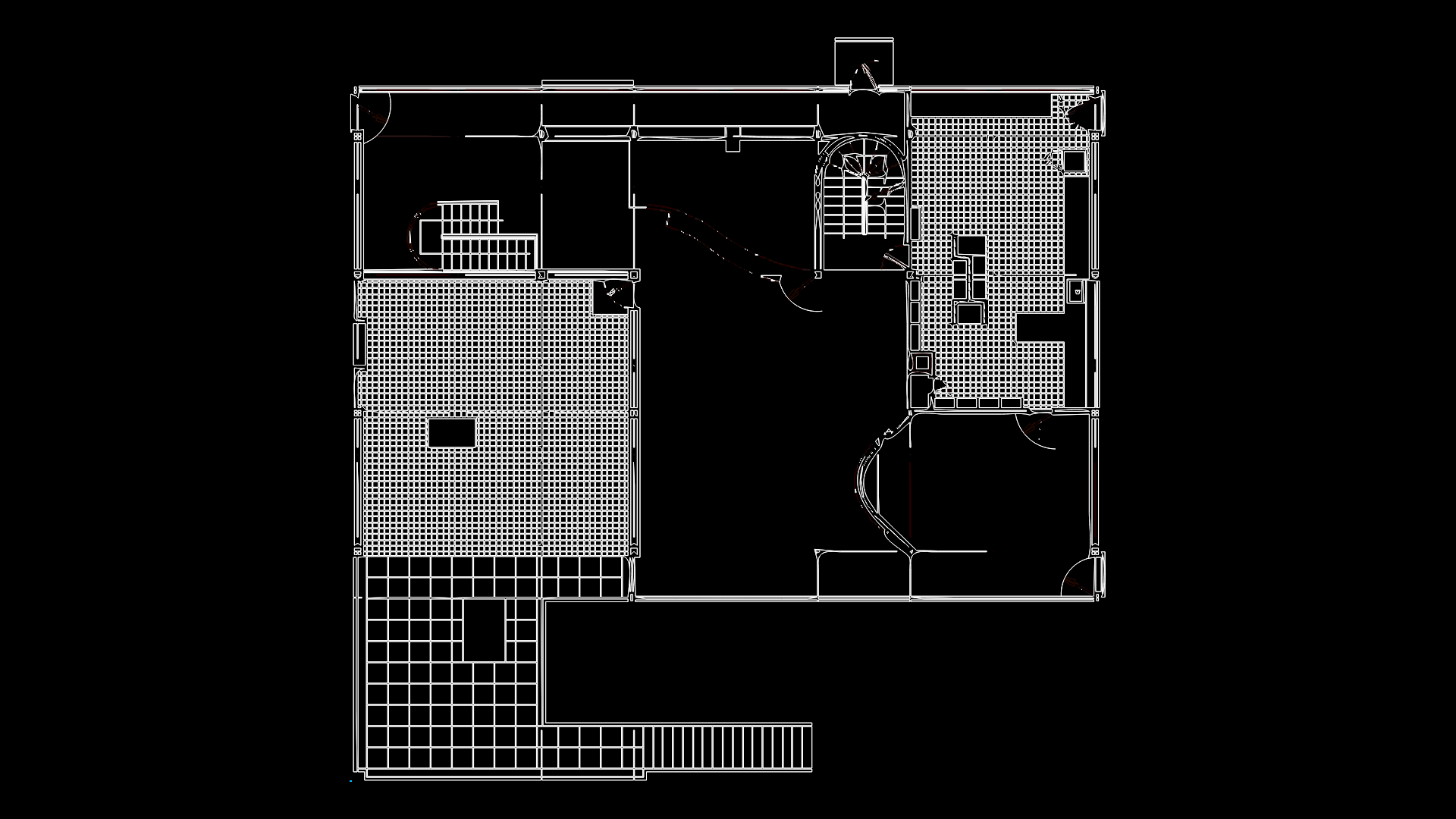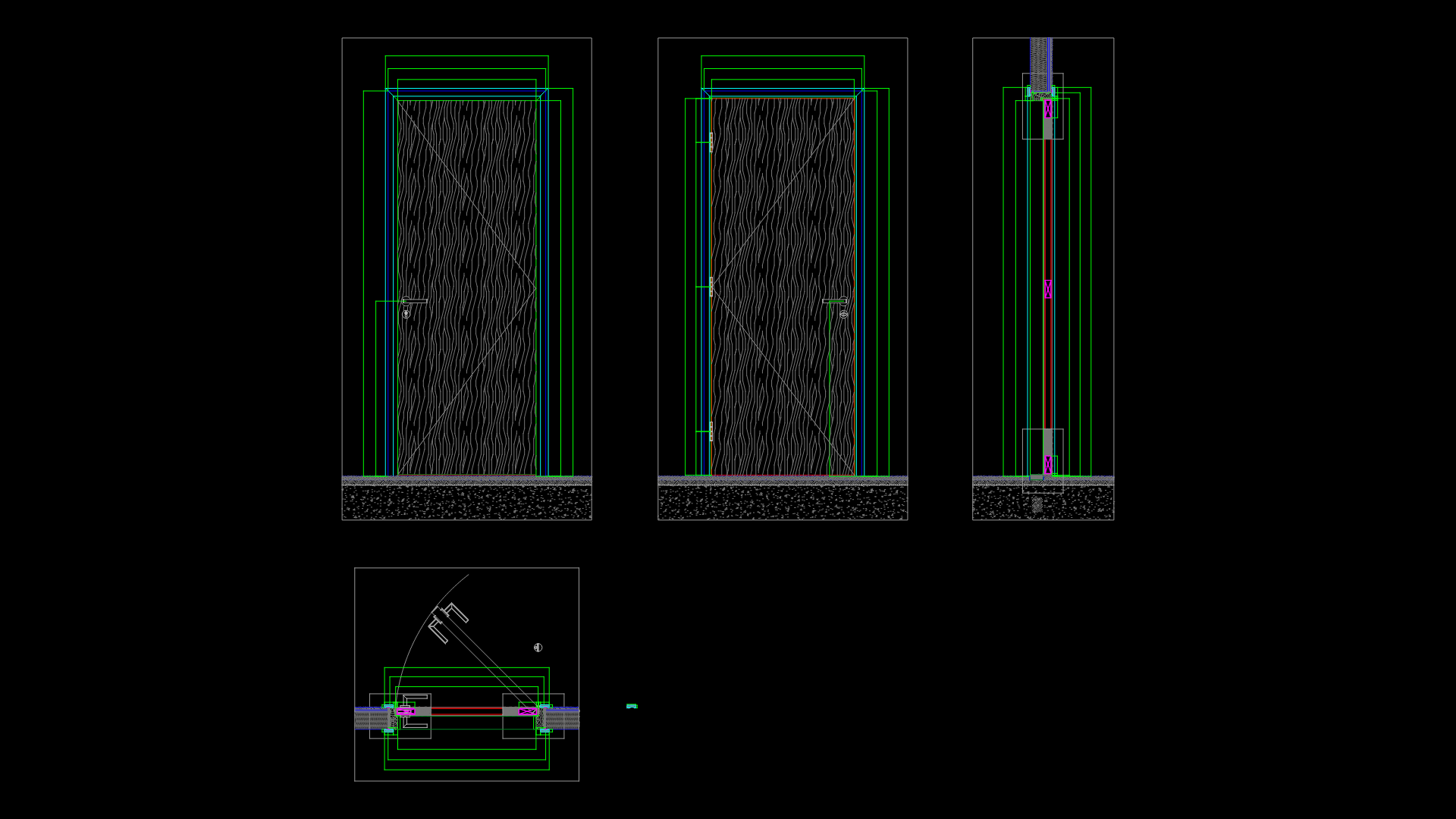Healthcare Facility Floor Plan: Medical Station 51 with MEP Systems
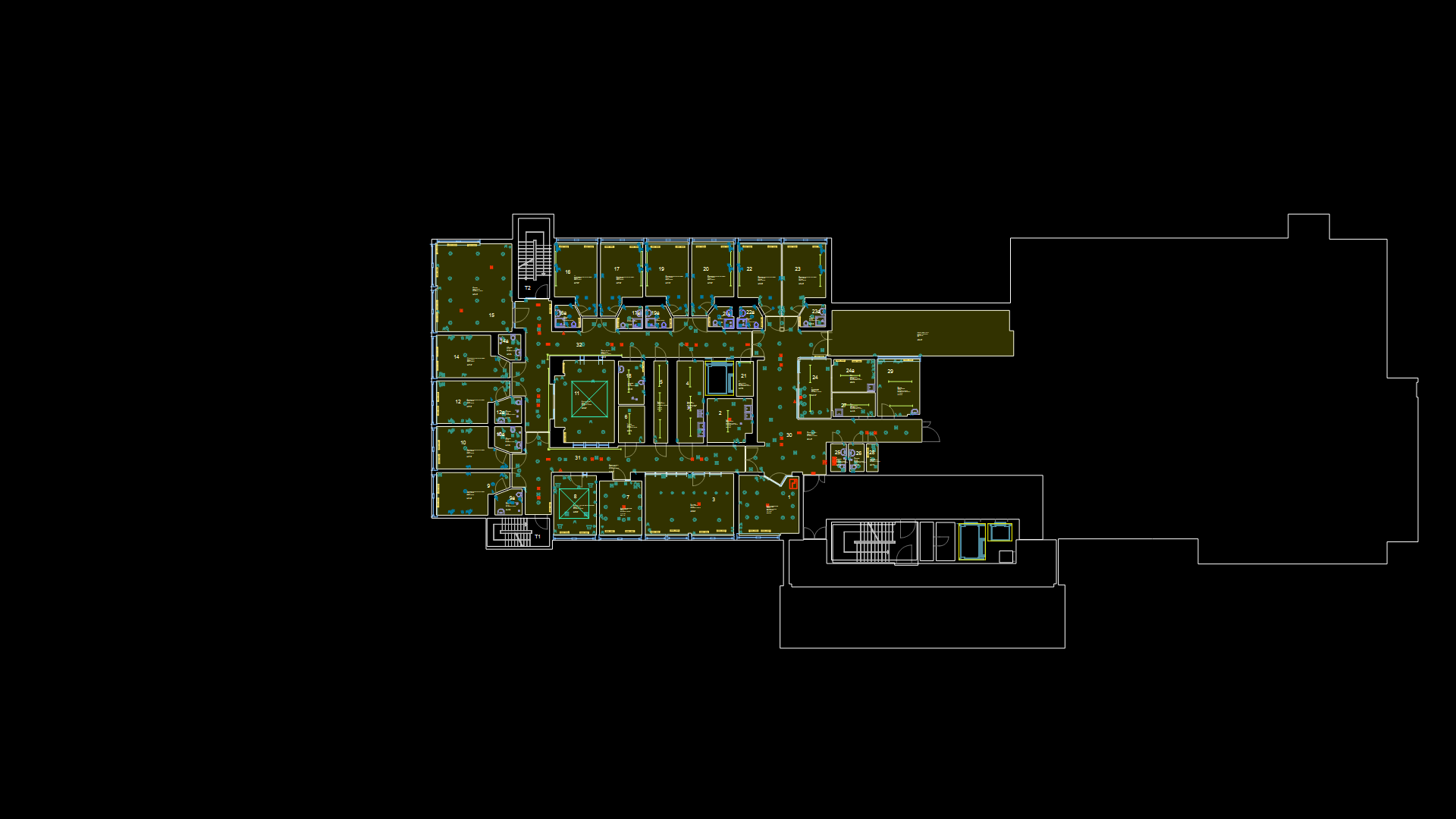
This detailed architectural floor plan depicts a complete healthcare facility floor layout for ‘Station 51’ with integrated MEP elements. The drawing showcases a medical care unit with patient rooms, staff areas, and utility spaces.
Spatial Organization
The design features:
– Multiple patient rooms (519-531) with ensuite bathrooms averaging 19m² per room with 3-4m² bathrooms
– Three corridor segments (Flur 1-3) totaling approximately 209m² of circulation space
– Communal/dining areas including a 39m² dining room (Room 516) and a 33m² community room
– Clinical spaces including specialized medical rooms (Room 518) of 18.29m²
– Staff facilities with offices, kitchen (13.7m²), and utility rooms
– Room heights ranging from 2.43m to 3.18m throughout the facility
MEP Integration: The plan includes comprehensive mechanical, electrical, and plumbing elements with clearly marked ceiling fixtures, radiators (various dimensions including 2.00m x 0.50m), electrical outlets, and medical call systems. The facility features safety elements including fire alarms, extinguishers, and emergency exit routes (shown on “Fluchtwegplan”).
Wall and floor finishes are specified throughout – including painted plaster, ceramic tiles (particularly in wet areas and behind kitchen installations), carpet, wood paneling, and linoleum. The facility includes an outdoor terrace with paving stones covering approximately 59.4m².
This drawing serves as a comprehensive technical reference for construction, maintenance, and facility management purposes in a healthcare setting.
| Language | Arabic |
| Drawing Type | Plan |
| Category | Hospital & Health Centres |
| Additional Screenshots | |
| File Type | dwg |
| Materials | Concrete, Glass, Wood |
| Measurement Units | Metric |
| Footprint Area | 500 - 999 m² (5382.0 - 10753.1 ft²) |
| Building Features | A/C, Deck / Patio, Elevator |
| Tags | accessible design, Healthcare MEP, hospital floor plan, medical facility, nurse call system, patient room layout, station layout |
