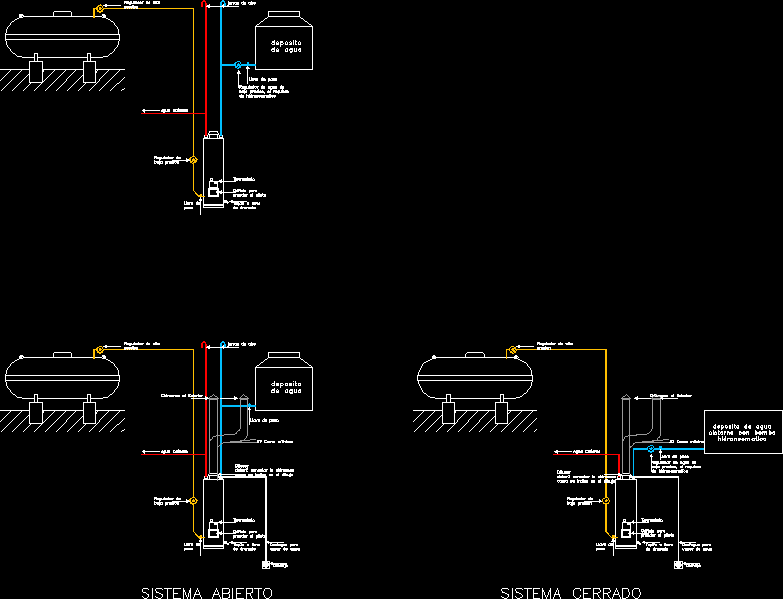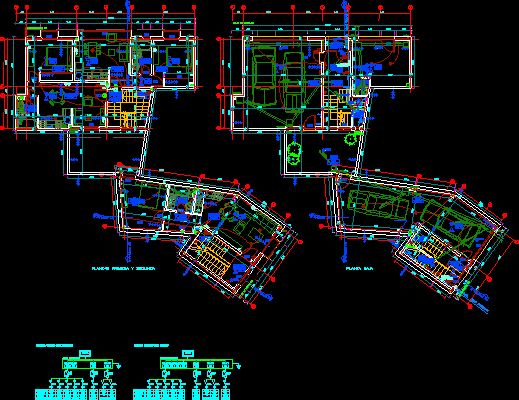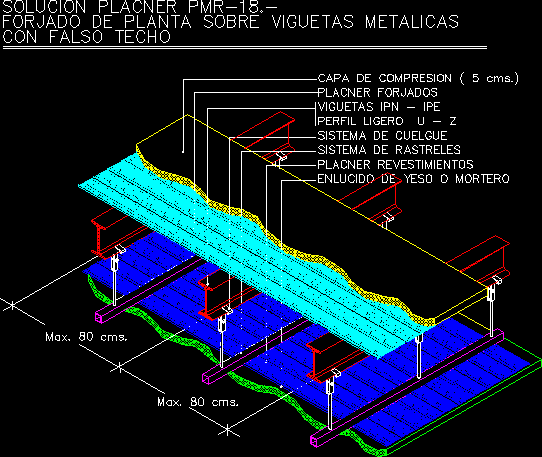Heater Installation Diagram DWG Detail for AutoCAD

Details of the installation of water heaters.
Drawing labels, details, and other text information extracted from the CAD file (Translated from Spanish):
Water, Stopcock, Water regulator low if hydropneumatic required, Air jars, High pressure regulator, Drain plug, Hot water, Low pressure regulator, thermostat, Stopcock, Pilot light, Water, Stopcock, Air jars, High pressure regulator, Drain plug, Hot water, Low pressure regulator, thermostat, Stopcock, Pilot light, Water pump, Stopcock, Water regulator low if hydropneumatic required, High pressure regulator, Drain plug, Hot water, Low pressure regulator, thermostat, Stopcock, Pilot light, open system, Vent for water vapor, sewer system, Diffuser should connect the chimney as shown in the drawing, Outdoor fireplace, As minimum, system closed, Outdoor fireplace, As minimum, Vent for water vapor, sewer system, Diffuser should connect the chimney as shown in the drawing
Raw text data extracted from CAD file:
| Language | Spanish |
| Drawing Type | Detail |
| Category | Mechanical, Electrical & Plumbing (MEP) |
| Additional Screenshots |
 |
| File Type | dwg |
| Materials | |
| Measurement Units | |
| Footprint Area | |
| Building Features | Fireplace, Car Parking Lot |
| Tags | autocad, DETAIL, details, diagram, DWG, einrichtungen, facilities, gas, gesundheit, heater, installation, l'approvisionnement en eau, la sant, le gaz, machine room, maquinas, maschinenrauminstallations, provision, step, wasser bestimmung, water, water tank |








