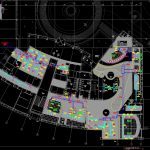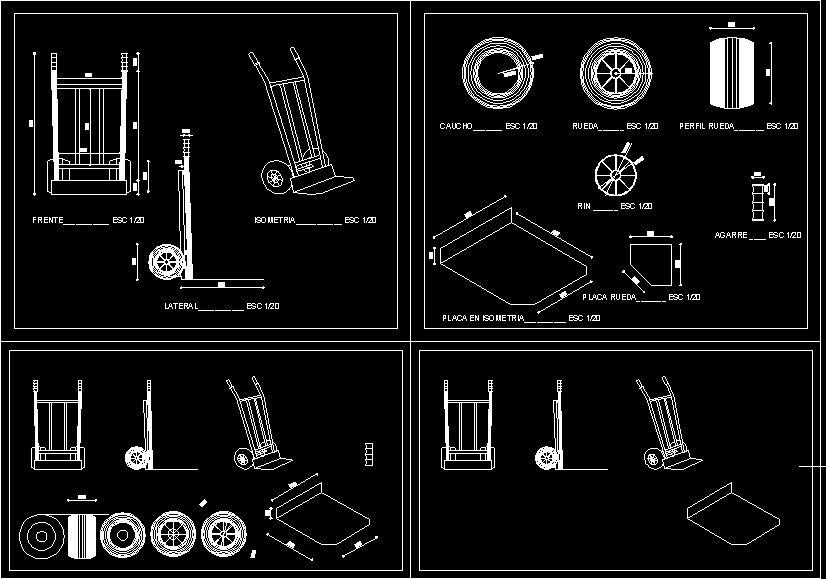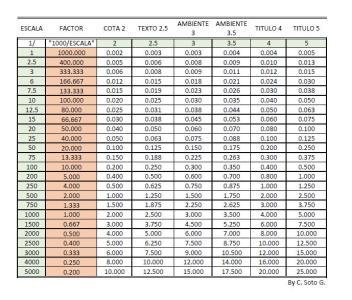Heating Ventilation DWG Full Project for AutoCAD

TWO FILES 2 PLANS. GROUND FLOOR AND TERRACE OF THE SAME PROJECT SHOWING HVAC SYSTEM.
Drawing labels, details, and other text information extracted from the CAD file (Translated from Spanish):
drawing, date, scale, dwg, number, drawing, title, do not. draft, corporate building santa fe, Mexico City, therefore it can not be reproduced, without written permission of mexico, for other purposes, the, this information is property of mexico, authorized by mexico, mexico cp, guillermo gonzalez camarena center of santa fe, architecture planning urban, tel., for construction January rev of the delivered on this date, delivery for engineering fees, construction documents, final cd, final package for construction, give., rca, tek, hst, hmi, hst, hmi, hst, hmi, hst, hmi, rca, tek, hst, hmi, hst, hmi, hst, hmi, hst, hmi, rca, tek, hst, hmi, hst, hmi, hst, hmi, hst, hmi, rca, tek, hst, hmi, hst, hmi, hst, hmi, hst, hmi, systems, crisis room, switch, bodega utileria, parking visits, access, parking access, access employees, visitors access, departure, crosswalk, living room, videoconferences, living room, ownership limit, restriction, ownership limit, restriction, wall of contension, access road, ownership limit, restriction, ownership limit, n.c., n.p.t., goes up, n.c., restriction, ownership limit, restriction, n.p.t., n.c., low, pend., batter, n.p.t., empty, n.j., natural terrain, goes up, n.b., n.m., ownership limit, n.b., n.m., n.j., pend., n.p.t., pend., ramp termination, n.p.t., low, n.c., n.b., access, low, n.c., switch, stairs, screen, control house, low, bath, control house, mezzanine floor, sanitary detail, goes up, projector, see detail, from mezanine, electrical room, telmex, mater, detail, building, scale, level, cloth, number, detail, building, scale, hmi, hre, hmi, hst, hmi, hst, hmi, hre, hmi, hre, hmi, hre, hmi, hre, hmi, hre, hmi, hre, hmi, hre, hmi, hre, hmi, hre, hmi, hre, hmi, hst, hmi, hst, hmi, hst, rca, tek, n.p.t., circular on existing cloth, perimeter box, cm above, according to inclination, low point, dependent, high point, dependent, perimeter box, cm above, according to inclination, floor level floor, ceilings, Circular arrangement on existing cloth, start, start, Union, Union, Union, distribution, union, union, Union, projector output, projector output, remittance, remittance, box, inclined, inclined, projector output, pcm, pcm, pcm, pcm, pcm, pcm, pcm, pcm, pcm, pcm, pcm, pcm, pcm, pcm, pcm, existing duct connection, pcm, pcm, pcm, existing duct connection of pcm, pcm, pcm, Connects existing pipeline, pcm, coffe bar, laminar flow, media, preparation, collaborative area, director, administration, lobby, warehouse, box, store, control, security, cellar, dental training, center, in food, security, coffe bar, decontamination, washed, mls ii, collaborative area, graphic image, technologies, together, room, ctc access, sspsb, show room, products solutions, show room, coffe bar, audience, quirophan, bridge, floor level floor, architectural, circulations, access control system brand argus, sliding door, together, room, printer, quarter, sliding door, esc., esc., see plan, operations, fourth, warehouse, women, sanitary, mens, sanitary, sliding door, of joints, living room, of joints, living room, circulations, circulations, box, air conditioning, general plant, square level, drawing, date, scale, dwg, in one
Raw text data extracted from CAD file:
| Language | Spanish |
| Drawing Type | Full Project |
| Category | Climate Conditioning |
| Additional Screenshots |
  |
| File Type | dwg |
| Materials | Other |
| Measurement Units | |
| Footprint Area | |
| Building Features | Car Parking Lot, Garden / Park |
| Tags | air conditioning, air conditionné, ar condicionado, autocad, DWG, files, floor, full, ground, heating, hvac, klimaanlage, plans, Project, showing, system, terrace, ventilation |







