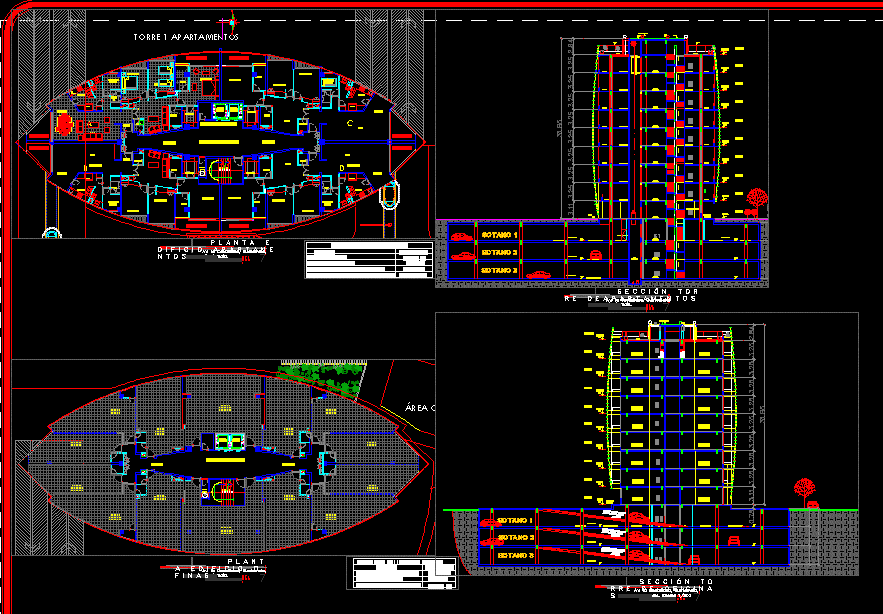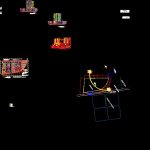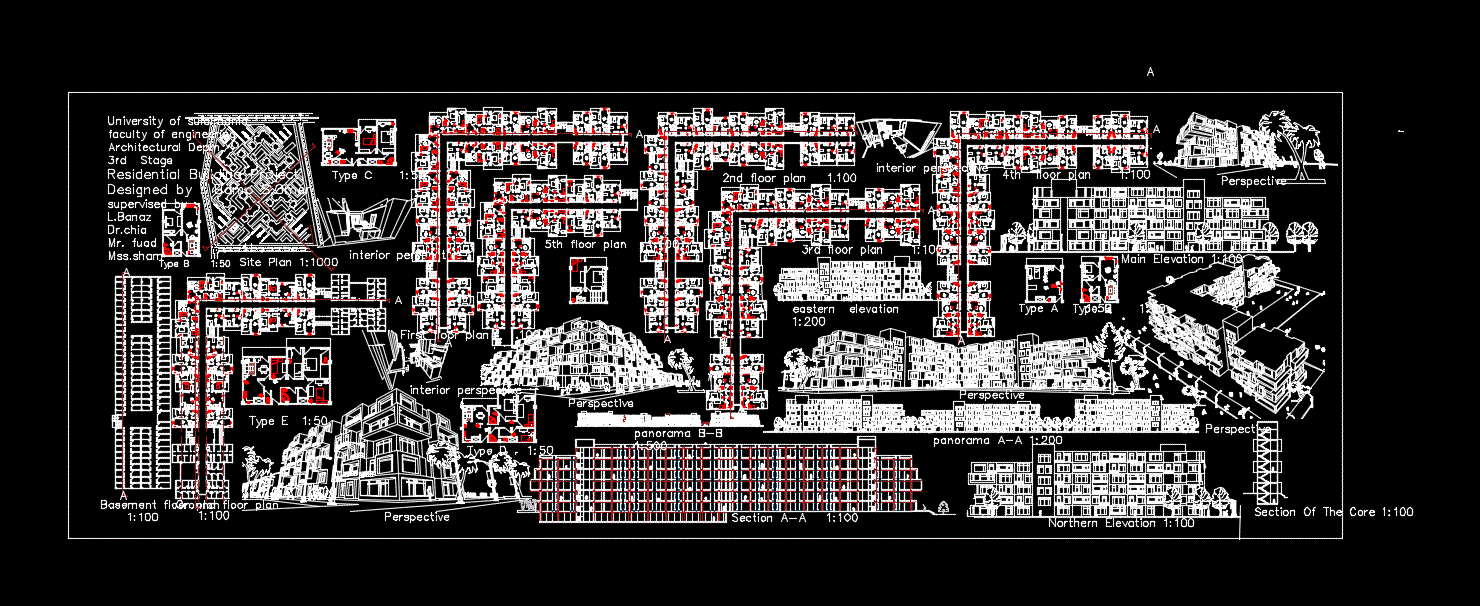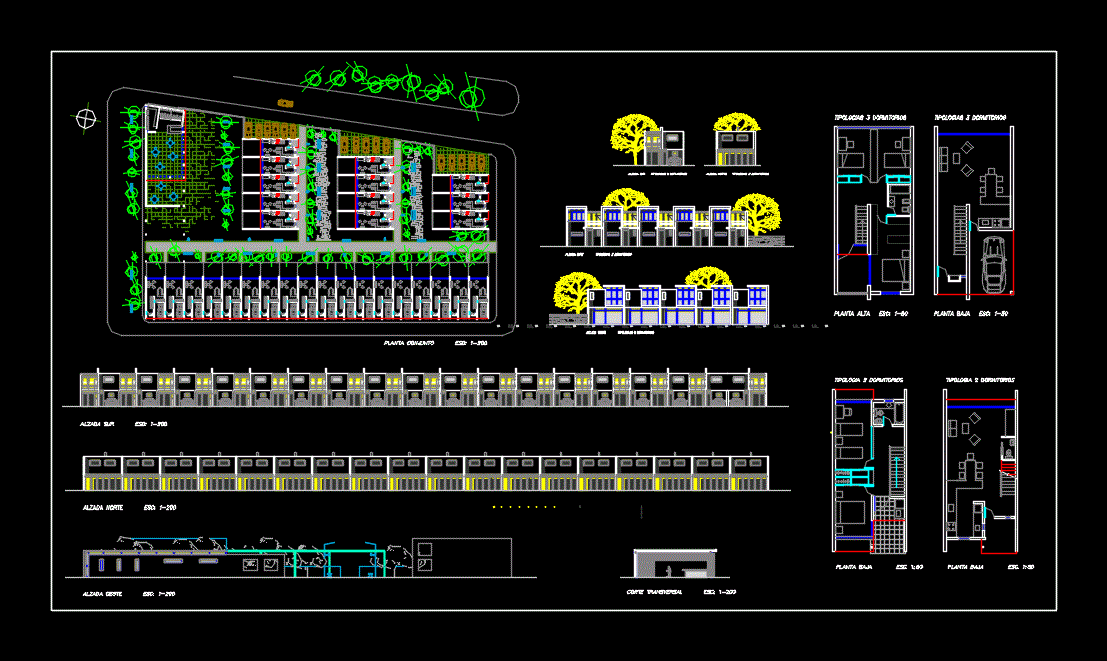Height Building DWG Block for AutoCAD

Office building – apartments in tower
Drawing labels, details, and other text information extracted from the CAD file (Translated from Spanish):
parking lot, ultra, plus, adviser:, phase:, content:, draft:, developed:, blueprint, arq Miguel Alvarez, University of San Carlos de Guatemala School of Semester Architecture, danny orlando lainez figueroa, date:, April, tall building., npt, axis, parking of total plaza visits. parking spaces parking residential area plaza squares office parking plaza squares office area. parking trade each dedicated service provision. places for trade., loading area download, commercial area, area perimeter, permeable area, which equals one of the area of the available property., area perimeter, blueprint, plant common commercial areas, av. the guatemala, vertical security zone, s.basura, height ecological niche, pres., pressurization, registry, massages, sauna, lobby of elevators, reception, entry, social area, Secretary, administrator, advertising sales, accounting, fourth, monitoring, security boss, office, maintenance, fridge, wardrobe, living room, Social, dressing room, income area, stage, to be, lobby, control, H.H. ladies, H.H. gentlemen, dressing rooms, shaff, living room, aisle, living room, living room, shaff, lobby of elevators, event hall, vertical security zone, s.basura, height ecological niche, pres., pressurization, local, light well, mall, service circulation area, cellar, entry, vehicular, basement, commercial area, entry, vehicular, basement, departments, loading area download, commercial area, common area departments, blueprint, plant towers, av. the guatemala, lobby of elevators, aisle, bath, w. closet, sup.comun, bedroom, bath, bedroom, bath, bedroom service, dinning room, kitchen, fridge, access, w. closet, bath, w. closet, bath, to be, bath, bath, access, w. closet, to be, bath, fridge, bedroom, bath, bedroom service, dinning room, kitchen, sº bathroom, fridge, bedroom, to be, bedroom, bath, bedroom service, dinning room, kitchen, fridge, bath, to be, to be, fridge, bedroom, bath, bedroom service, dinning room, kitchen, fridge, bath, to be, microwave, shaff, living room, living room, aisle, living room, living room, mall, tower apartments, office tower, vertical security zone, s.basura, lift capacity people, lobby of elevators, lift capacity people, lift capacity people, loading area download, permeable area, which equals one of the area of the available property., blueprint, plant assembly, av. the guatemala, light well, mall, service circulation area, entry, vehicular, basement, commercial area, entry, vehicular, basement, departments, blueprint, plant basement tall building, av. the guatemala scale:, vehicular ramp, parking of total plaza visits. parking spaces parking residential area plaza squares office parking plaza squares office area., disabled parking will be according to the standard will be provided of the total of seats. places for the disabled. summary: places for offices places for the disabled. each basement has seating capacity by then. Basements will be needed., of floor, parking lot, parking lot, ramp v
Raw text data extracted from CAD file:
| Language | Spanish |
| Drawing Type | Block |
| Category | Condominium |
| Additional Screenshots |
 |
| File Type | dwg |
| Materials | |
| Measurement Units | |
| Footprint Area | |
| Building Features | Elevator, Parking, Garden / Park |
| Tags | apartment, apartments, autocad, block, building, condo, DWG, eigenverantwortung, Family, group home, grup, height, mehrfamilien, multi, multifamily housing, office, office building, ownership, partnerschaft, partnership, tower |








