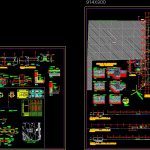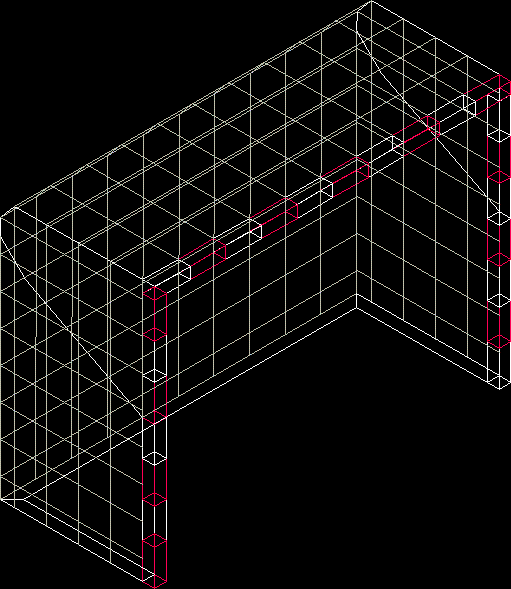Helipad DWG Plan for AutoCAD

FLOOR PLANS, ELEVATIONS AND DETAILS OF CORTES CARPENTRY, ETC OF A DRAFT OF A HELIPAD
Drawing labels, details, and other text information extracted from the CAD file (Translated from Spanish):
box vain, width, height, sill, quantity, bars, doors, windows, det f, det d, det e, det g, waterproofed, tarred and, painted, pastry brick, burnished, pvc tube, boleado, gargola, mortar, det.z, gutter, reinforced structure, waterproof mortar, tarred with, concrete slab, detail and, brick, iron plate gutter, galvanized and bent, and limada, welded joint, anchor, plate, pastry, det. z, locks frame, interior description, outline, exterior, interior, exterior description, tip., exterior lock, key lock three strokes, interior lock, key lock three strokes, door closers frame and others, interior description, simple bolt , monitoring and control, det.a, det.y, welding and filing, welding and filing, metal bar, masonry wall, castling, semi-polished cement floor, false floor, base, sub-base, tarred and painted, walls, floors, against zocalo, ceiling, environments, identification code, brick wall tarrajeado and painted, tarrajeado and painted, without false ceilings, latex, access staircase, cabinet and firefighting equipment, roofing – coverage, location extension of heliport, layout of building, starting point for, pt-l, zone, truck trail, training facilities, pavilion, det i, det h, filing and, bar of faith, soldier, filing, and soldier, vinil ndr, armored glass, plush , platinum faith, cement floor semipulido, expansion of heliport, heliport – cut aa, heliport, plate faith, welding, tubular, hinge, frame, wood, wooden frame, recess, varnished, wall, tarrajeo, both directions, heliport – court bb, hydrant, against fire, extension heliport, cut aa: profile of land, existing heliport slab, tarred and painted wall, tarred and painted wall, handle, trunk to house female lock, welded and filed to left tube, det. e, det.d, granular base, compacted terrain, stony ground, det.f, semi-polished cement, and burnished, elastomeric seal, reinforced concrete slab, det. g, simple concrete slab, polyurethane, detail x :, detail – x: plant, detail – x: roof, detail -x: cut aa, detail -x: cut bb, roof, tarred with mortar, gargola: z, see detail, det.b, det.c, det. a, det. c, door handle, support, stop, perforated plate, elevation x, black steel, control and monitoring, vf, cabinet and fire fighting equipment, lock: i, lock: r, heliport – plant, det.h, det.i, detail x cutting key in cold seal. cast cloths alternately, checkerboard type, details of external floor meetings, see detail x
Raw text data extracted from CAD file:
| Language | Spanish |
| Drawing Type | Plan |
| Category | Misc Plans & Projects |
| Additional Screenshots |
 |
| File Type | dwg |
| Materials | Concrete, Glass, Masonry, Steel, Wood, Other |
| Measurement Units | Metric |
| Footprint Area | |
| Building Features | |
| Tags | assorted, autocad, carpentry, cortes, details, draft, DWG, elevations, floor, helipad, plan, plans |







