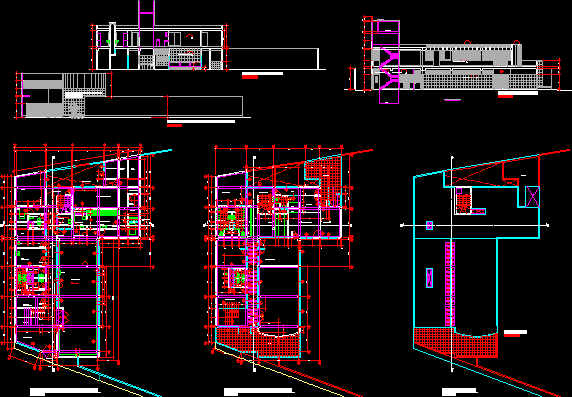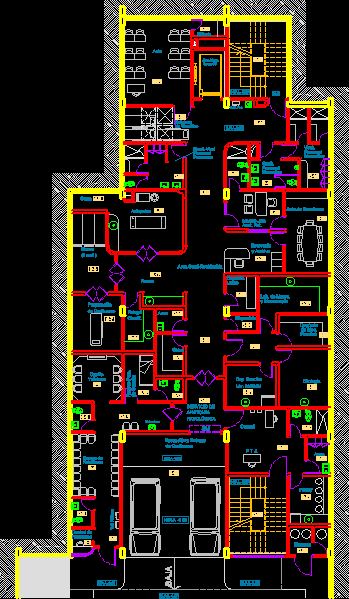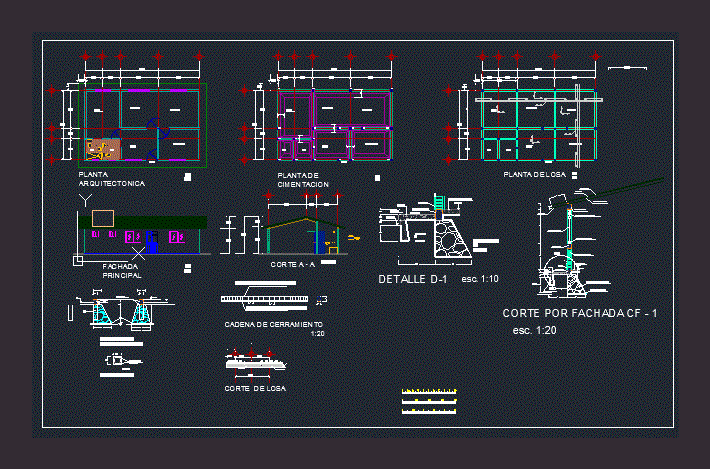Hemodialysis Clinic 2D DWG Block For AutoCAD
ADVERTISEMENT

ADVERTISEMENT
An architectural CAD drawing of a hospital with 2 floor and 1 roof plans, 3 cross sections, 1 elevation with doctors’ offices, hemodialysis section.
| Language | English |
| Drawing Type | Block |
| Category | Hospital & Health Centres |
| Additional Screenshots | |
| File Type | dwg |
| Materials | |
| Measurement Units | Metric |
| Footprint Area | 150 - 249 m² (1614.6 - 2680.2 ft²) |
| Building Features | Deck / Patio, Car Parking Lot, Garden / Park |
| Tags | autocad, block, CLINIC, DWG, health, health center, Hospital, medical center |








