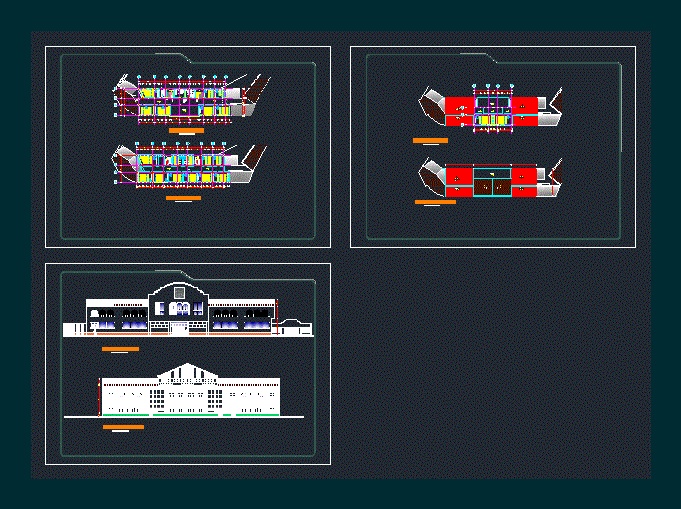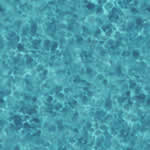Heritage House School Pedro Moncayo DWG Block for AutoCAD

School Pedro Moncayo. Edificacion considered Architectural Heritage of the City of Ibarra. Plants – Corte – Vista
Drawing labels, details, and other text information extracted from the CAD file (Translated from Spanish):
unjbg, fiag, esarq, architectural expression iii, arq elizabeth abanto s., faculty of engineering geotechnical architecture, hugo eduardo gonzales pilco, indicated, of sheet:, pucesi, plants, Collaguazo Patricia Gabriela, of sheet:, audience, classroom, inspection, address, classroom, sshh, tiers of, tiers of, first floor, sculpture by pedro moncayo, classroom, concierge, tiers of, tiers of, classroom, second floor, classroom, cellar, computer lab, aisle, classroom, computer lab, classroom, of architecture, architecture, architecture workshop, arq luis sanchez, indicated, of the project:, intervention at the pedro school, pucesi, plants, Collaguazo Patricia Gabriela, of sheet:, third floor, terrace, classroom, cover plant, of architecture, terrace, architecture, architecture workshop, arq luis sanchez, indicated, of the project:, intervention at the pedro school, pucesi, main facades, Collaguazo Patricia Gabriela, of sheet:, front facade, back facade, of architecture, architecture, architecture workshop, arq luis sanchez, indicated, of the project:, intervention at the Pedro school, pucesi, implantation, Collaguazo Patricia Gabriela, of sheet:, audience, Orchard, implantation, of architecture, architecture, architecture workshop, arq luis sanchez, indicated, of the project:, intervention at the Pedro school, audience, classroom, inspection, address, classroom, sshh, tiers of, tiers of, low level, sculpture by pedro moncayo, classroom, concierge, tiers of, tiers of, classroom, top floor, classroom, cellar, computer lab, aisle, classroom, computer lab, classroom, third floor, terrace, classroom, audience, classroom, inspection, address, classroom, sshh, tiers of, tiers of, first floor, sculpture by pedro moncayo, classroom, concierge, tiers of, tiers of, classroom, second floor, classroom, cellar, computer lab, aisle, classroom, computer lab, classroom, third floor, terrace, classroom, cover plant, front facade, back facade, terrace
Raw text data extracted from CAD file:
| Language | Spanish |
| Drawing Type | Block |
| Category | Historic Buildings |
| Additional Screenshots |
 |
| File Type | dwg |
| Materials | |
| Measurement Units | |
| Footprint Area | |
| Building Features | |
| Tags | architectural, autocad, block, church, city, corintio, dom, dorico, DWG, edificacion, église, geschichte, heritage, house, igreja, jonico, kathedrale, kirche, kirk, l'histoire, la cathédrale, pedro, plants, school, teat, Theater, theatre |








