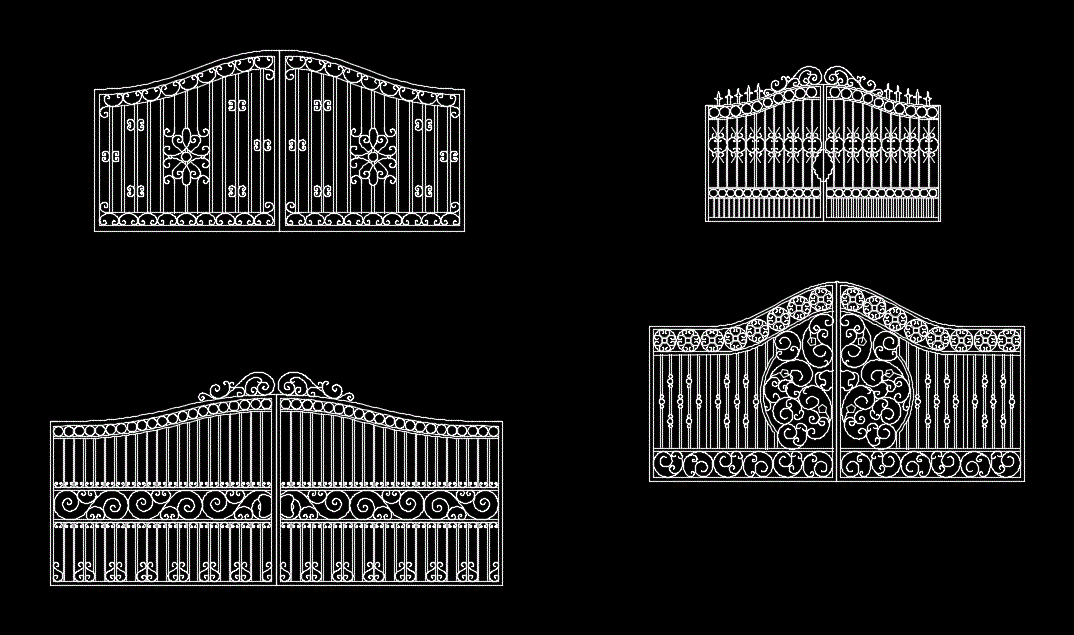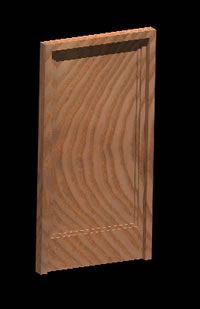Herreria Of Front Door 2D DWG Elevation for AutoCAD

2d elevation drawing
Drawing labels, details, and other text information extracted from the CAD file:
kitchen, m.bed, c.bed, study room, toilet, puja, living, lift, carridor, din, m.toi, balcony, o.t.s, dress, service, shelves, c.toi, store, bal, lobby, date :, name, architect, team, dwg., scc engineers, landmark babuji ,memorial ashram,manapakkam,, drawn, saradhi.j.v, vikram.k, general floor plan, inches only,unless otherwise specified., drawing adapt as given ., the notice of the consultant., project :, project consultants :, area statement :, client : omkar trinity constructions pvt.ltd., mail to radhkrishna, client : omkar trinity foundations., flat, carpet area, built up area, super built up area., uds, s.no, slab area, stilt floor, pent houses, terrace area, front shops, head room., schedule of payments for manapakkam trinity., association room, zymnasium, security room, bore point, north east corner, location of water bore points, schedule of beams for ground floor, lift opening, stilt floor plan, client : omkar trinity foundations pvt.ltd., parking., sri.babu singh., detailing of first floor roof beam, first floor slab schedule, schedule of electrical piping in ground floor slab, natural ground level, n.g.l, plinth beam, pedestal, stirrups, typical plan view of isolated footings., section x-x, footing, footing size, depth, bearing, at toe, at centre, pedestal sizes, columns., footing reinforcement, size, nil., reinforcement detail of footings.., axb, type., north, consultant:-, scale, nts, date, arc, jvs, client :-, .architects, .structural engineers, .contractors, engineers, design ocean., drn, project:-, footing reinforcement, title:-, notes :, proposed residential apartment manapakkam., subha.s, schedule of plinth beams., schedule of plinth beams at existing ground level, nos., detailing of ground floor tie beams, schedule of tie beam., working details for ground floor, working details for first floor, first floor level, ground floor slab l.v.l, parking level, landing, stair case, second floor level, first floor slab l.v.l, detail of column reinforcement, bearing column, numbers, in inches, no’s, reinforcement, ground,first floors, for trinity., scc, design ocean, schedule of columns., dummy column, schedule of footings., nill, —–, omkar trinity foundations., typical plan view of combined footing, notes:, unless otherwise specified., the given measurements strictly., use any standard flyash based cement of, of water., before laying p.c.c., to achieve specified design strength.water content,, guidelines regarding r.c.c structures., vibration and careful detailing are the vital, factors deciding strength of concrete., the consultant in substantiate for final decision ., top and bottom, sheet, malathi.m, ground floor plinth beams, detailing of ground floor plinth beams, duct, main door, flat -f, original site layout, schedule of plinth wall construction., schedule of plinth wall construction around hatched beams., uds asper total land, block name, brahma, vishnu, maheswara, trinity manapakkam flat area details., f-first floor., s-second floor., working cabin, launge, w.m, sectional view of tie beam, for staircase as hatched in dwg, uds as per independent subdivision, plot, area., choke pit, schedule of choke pits., schedule of first floor slab., landmark babuji memorial ashram,manapakkam,, architects :, working plans., proposed residential building of mr.kamesh at guduvanchery., proposed residential apartment at guduvanchery., n-yw, cantlever slab, cantelever foot slab, sectional view, n-yq, do not measure the drawing ,follow written dimensions only., two way slab reinforcement, one way slab reinforcement, cantelever slab-uncrank, two way crank, the consultant., main gate design.
Raw text data extracted from CAD file:
| Language | English |
| Drawing Type | Elevation |
| Category | Doors & Windows |
| Additional Screenshots |
 |
| File Type | dwg |
| Materials | Concrete, Steel, Other |
| Measurement Units | Imperial |
| Footprint Area | |
| Building Features | Garden / Park, Parking |
| Tags | autocad, blacksmithing, d, door, drawing, DWG, elevation, front, gate |








