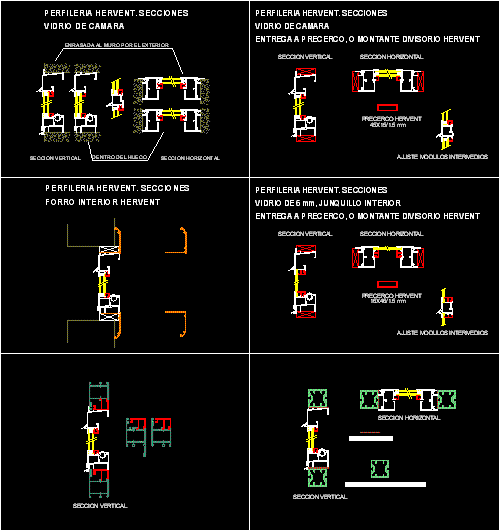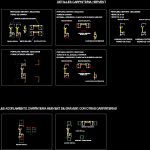Hervent Profile DWG Detail for AutoCAD
ADVERTISEMENT

ADVERTISEMENT
Hervent Profile – Doors – Windows – Details
Drawing labels, details, and other text information extracted from the CAD file (Translated from Galician):
vertical section, horizontal section, details coupling carpentry hervent of engraving with other carpentry, precerco hervent, flush to the wall on the outside, inside the hollow, hervent profile. sections, camera glass, precerco delivery, or hervent dividing mount, adjust intermediate modules, hervent interior lining, exterior jamb, interior jamb, details hervent carpentry
Raw text data extracted from CAD file:
| Language | Other |
| Drawing Type | Detail |
| Category | Doors & Windows |
| Additional Screenshots |
 |
| File Type | dwg |
| Materials | Glass, Other |
| Measurement Units | Metric |
| Footprint Area | |
| Building Features | |
| Tags | autocad, DETAIL, details, doors, DWG, profile, windows |








