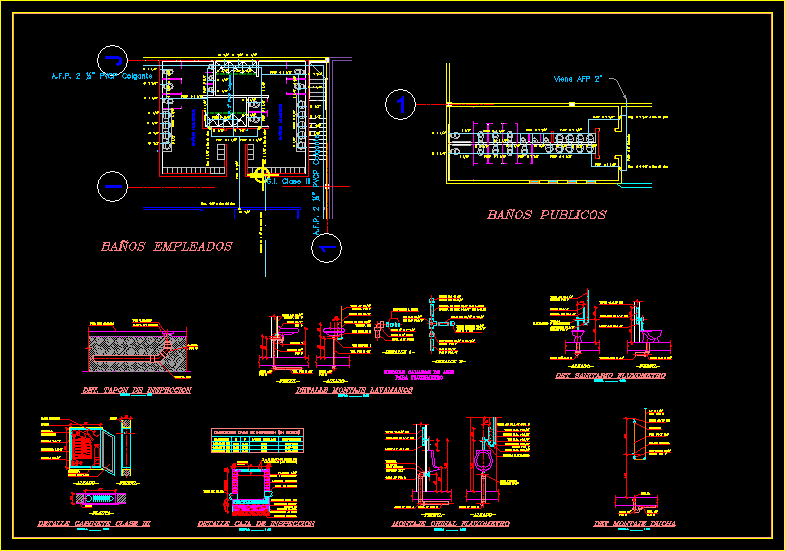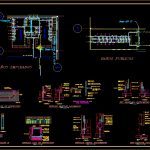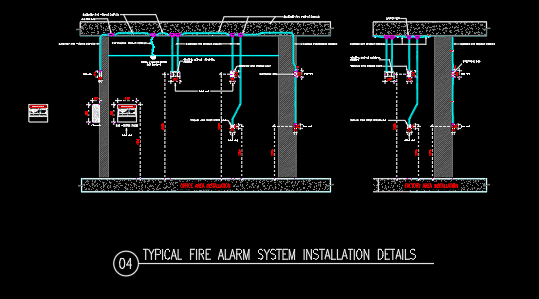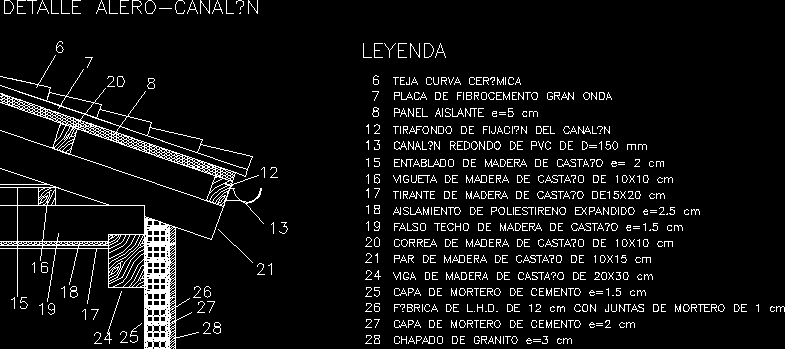Hidraulic Enginners Details DWG Detail for AutoCAD

Hydraulic Enginners Details – Distributon of public bath rooms – Disposition hydraulic nets Inspection boxes – Hydro sanitariums
Drawing labels, details, and other text information extracted from the CAD file (Translated from Spanish):
elbow, valve, camera h.g, antivandalic fluxometer, plug, comes a.f, scale, sanitary fluxometer, top, det. Inspection cap, scale without, finished floor, bronze platen, pvc, pvc pipe, it comes a.f., bedroom hg, hg plug, pvc elbow, pvc pipe, bedroom hg, hg plug, terminal, of siphon, pressure bushing, pvc elbow, it comes a.f., threaded, urinal assembly fluxometer, pvc elbow, scale, pvc tube, pvc elbow, comes a.f, camera h.g., tub h.g., plug h.g., threaded, pressure bushing, fluxometer valve, adapter, pvc male, elbow h.g., pvc male, adapter, pvc pipe, dimension, Inspection boxes dimensions, Inspection box detail, outlet, depth, compacted to, natural terrain, recebo, poor concrete, concrete psi, access tube, annealed brick, contramarco frame, platinum, psi, scale, long rods, variable, simple, mortar, plug h.g, air chamber, elbow, comes a.f, plug h.g, niple h.g, pvc h.g, screw cap, adapter, air chamber h.g, detail air cameras, siphon adapter, bushing, elbow pvcs, paral pvcs, your B. pvc, comes a.f, see detail, tee h.g, pvc, pvc male, pvc pipe, pipe h.g, pipeline, detail, elbow, pvc, your B. pvc, elbow, pvc, plug h.g, air chamber h.g, screw cap, pvc, tee h.g, for fluxometer, toilet mount detail, scale, adapter, your B. h.g, control val, elbow h.g, watering can, pvc male, your B. pvc, a.f, rack, pvc, your B., pvc, siphon, det mount shower, scale, pvc, nozzle, valve, hose, ax, extinguisher, tempered glass, combinable, tensioning wrench, Wall, scale, cabinet detail class iii, comes afp, women’s toilets, bathrooms men, g.i. class iii, a.f.p. pvcp pendant, pvcp, pvcp, pvcp pendant, reg. from the floor, pvcp, pvcp, pvcp, pvcp, pvcp, pvcp, reg. of floor, reg. from the floor, hg pipe for false ceiling, bathrooms employees, public toilets
Raw text data extracted from CAD file:
| Language | Spanish |
| Drawing Type | Detail |
| Category | Mechanical, Electrical & Plumbing (MEP) |
| Additional Screenshots |
 |
| File Type | dwg |
| Materials | Concrete, Glass |
| Measurement Units | |
| Footprint Area | |
| Building Features | |
| Tags | autocad, bath, DETAIL, details, disposition, DWG, einrichtungen, facilities, gas, gesundheit, hidraulic, hydraulic, l'approvisionnement en eau, la sant, le gaz, machine room, maquinas, maschinenrauminstallations, nets, provision, PUBLIC, rooms, wasser bestimmung, water |








