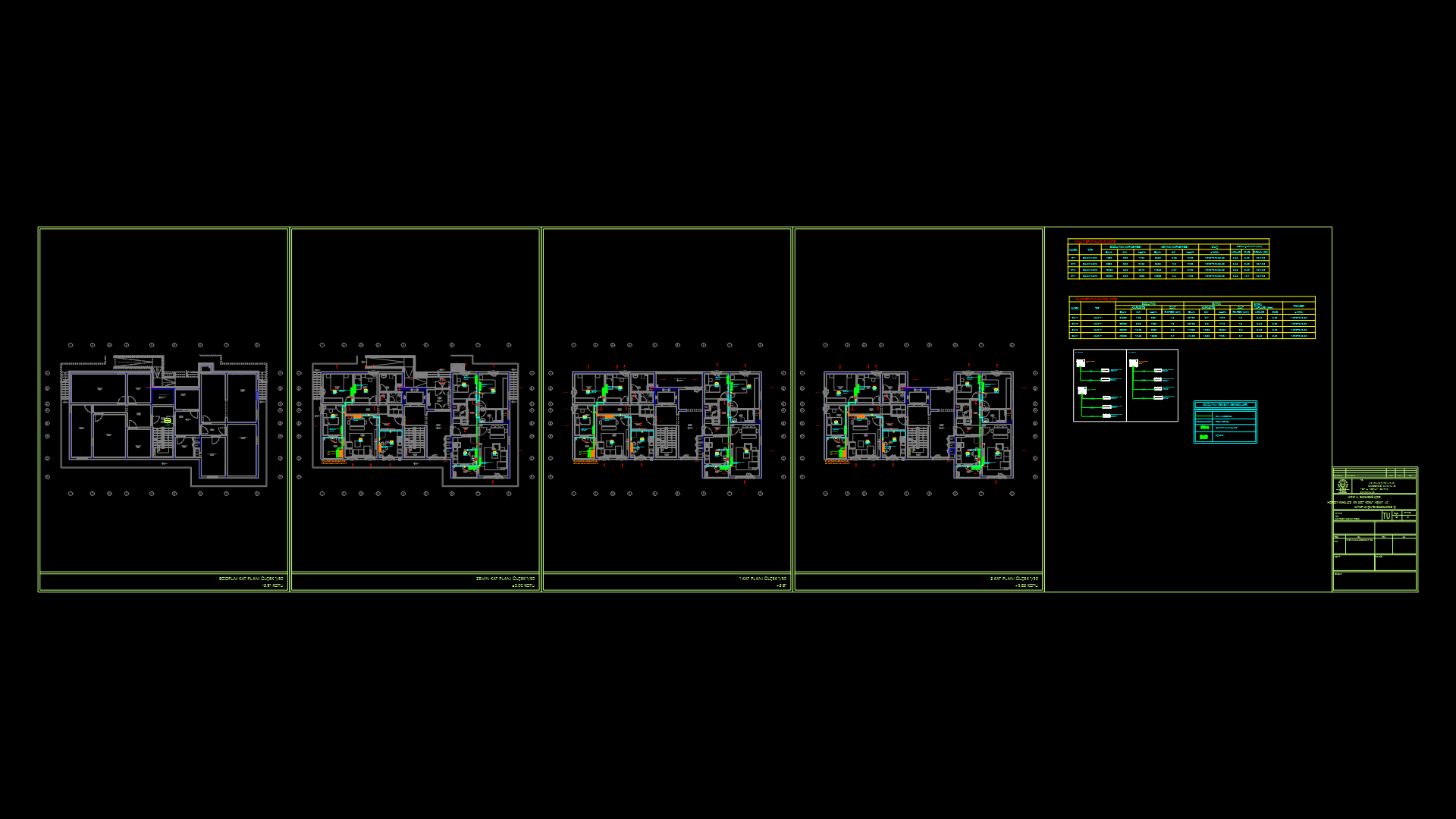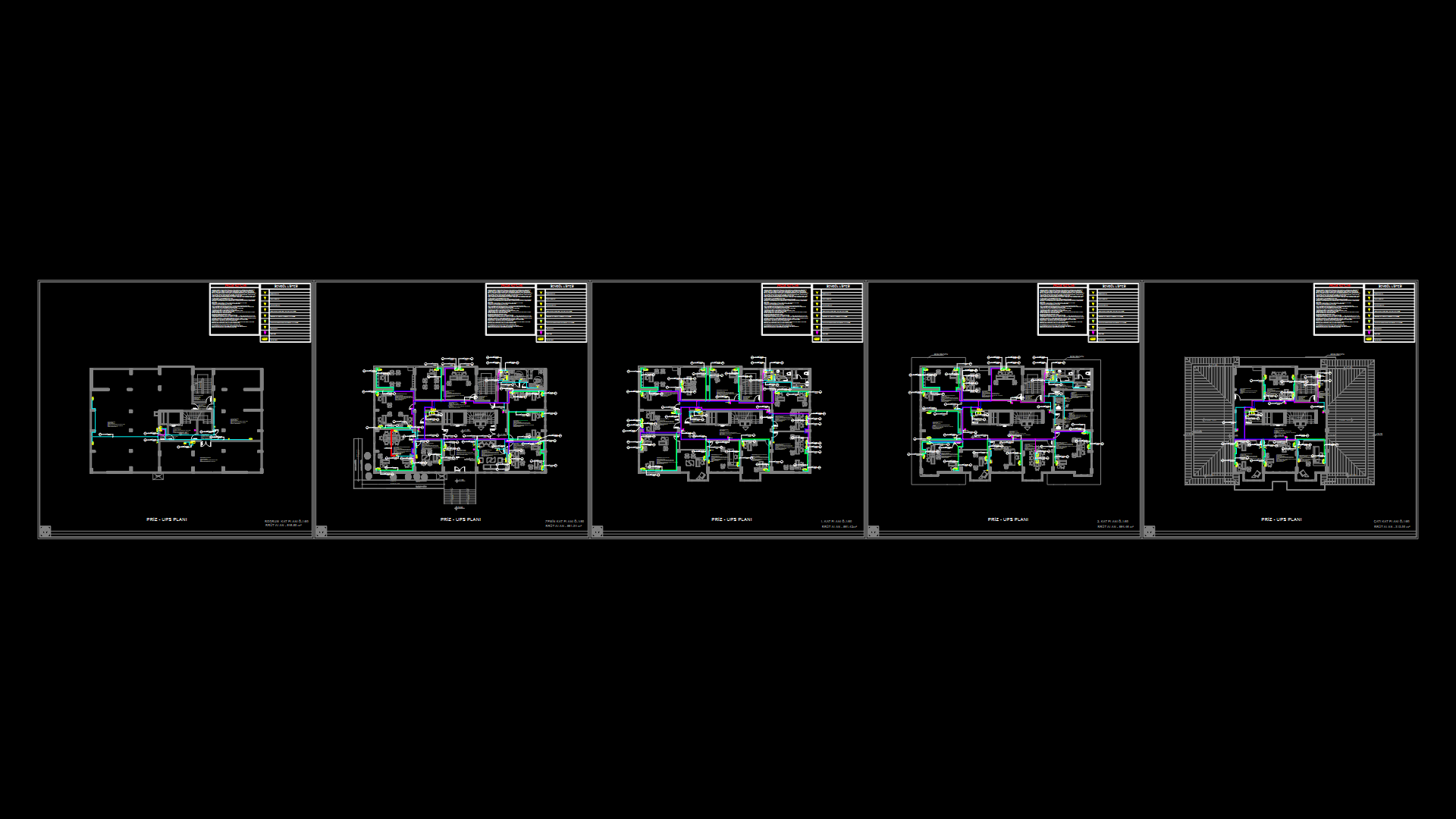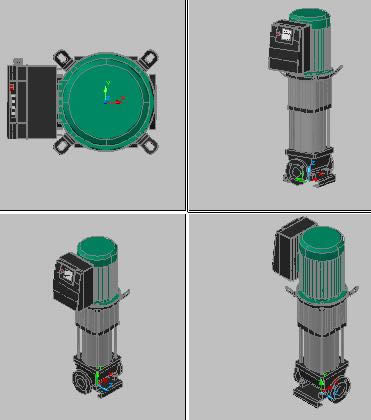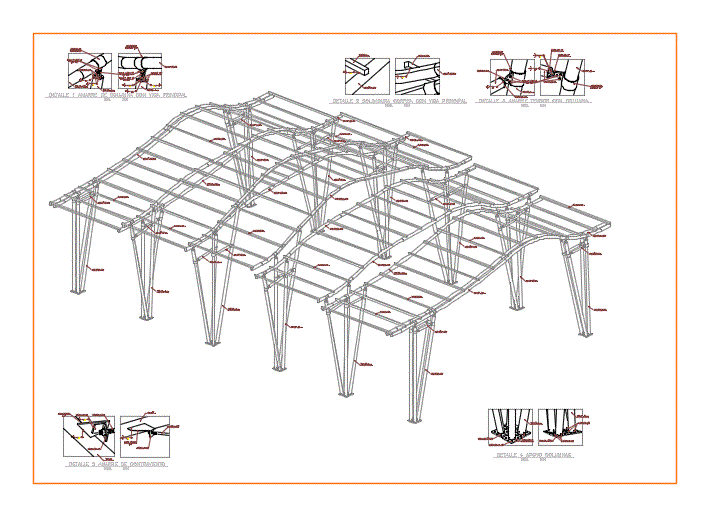Hidraulicas Apartment Building DWG Block for AutoCAD
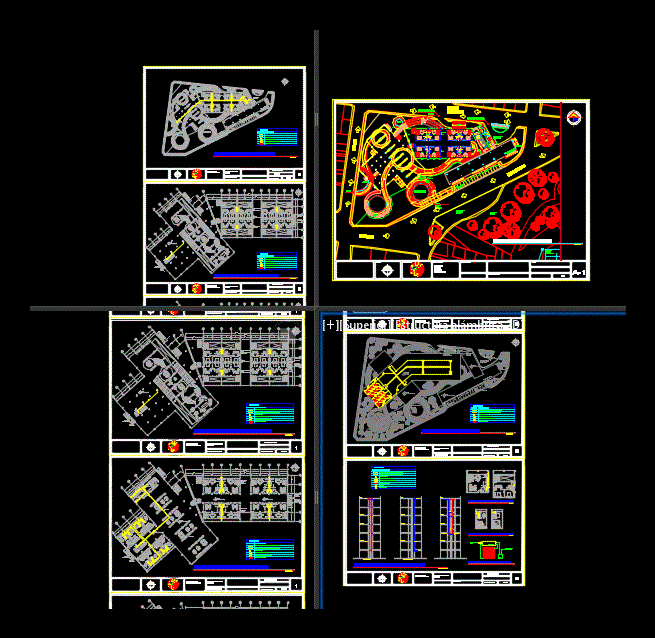
Plane distribution of potable water in closed apartment building circuit 7 levels; integrated heating system with solar panels on the top floor and distribution circuit at all levels
Drawing labels, details, and other text information extracted from the CAD file (Translated from Spanish):
Installation pipeline, Lifts, Meters, dinning room, living room, laundry, kitchen, H.H., dinning room, living room, laundry, kitchen, H.H., Lifts, Social area with double height lighting, Lifts, Duct, Lifts, Duct, glass, paper, plastic, aluminum, Organic, Social area with double height lighting, emergency exit, Duct of, glass, paper, plastic, aluminum, Organic, Storage area, Classification area, Pump room, hydropneumatic tank, Hydropneumatic pump, Hydraulic board, control cabinet, tank, Quarter of centralized meters, extinguisher, Accountant counters, extinguisher, Accountant counters, General switch, Solar room, Monitoring unit, Control area, Power room, Locker, Investors, Current protection cabinet, Transformers, Personnel control area, Her women, His men, Main entrance pedestrian, laundry, Service entry, Load download, cellar, H.H, pharmacy, bookshop, dry cleaner, optics, Locksmith, Hairdresser for men women, Shoe repair, clothing store, Bicycle rental, Physical activity room, Aerobics tae bo tai chi yoga pilates dance classes, Massage area waxing, manicure, cellar, Photocopying prints, Lockers area, cellar, Tcla, Main entrance pedestrian, Load download, Lifts, Social area with double height lighting, emergency exit, Duct of, Location:, draft, date, turn, members, Arq. adviser, content, Leaf n., scale, north:, University of San Carlos of Guatemala, diagonal, Hill, of the, Carmen, neighborhood, modern, Street, bird., Street, Integrated practice, Rolando perez, Véronica hernández francisco gonzález elvy dylan pérez, Building in multifamily housing, Architectural phase, Morning Thursday, April, phase, Plant set, ramp, Pedestrian ramp, Pedestrian reenactment, Pedestrian ramp, Pedestrian input from diagonal, Parking lot, Loading area download, Vehicular income towards parking in basement, Pedestrian entrance, Garden in a pedestrian access point, garden, Waste containers, Apartment block, diagonal, neighborhood, modern, Street, bird., garden, Pedestrian entrance, Vehicular income towards cargo area download, Pedestrian ramp, Ceiba, Cerrito del carmen, Front plaza cerrito del carmen, Iglesiasi del cerrito del carmen, Plant set, Esc:, Service entry, dinning room, living room, laundry, kitchen, H.H., Location:, draft, date, turn, members, Arq. adviser, content, Leaf n., scale, north:, University of San Carlos of Guatemala, date, April, social area, H.H., bedroom, family room, H.H., bedroom, family room, H.H., bedroom, family room, H.H., bedroom, family room, scale, Second plant, level, Duct of, Scrap, Exit, emergency, Social area with double, height, illumination, Duct, Social area with double, height, illumination, Lifts, emergency exit, Installation pipeline, Duct of, waste, Exit, emergency, Meters, plant, Architectural, level, Advice, Architectural phase, Building in, Multifamily housing, Veronica, Hernandez, Francisco, Gonzalez, Elv and dylan, Perez, Rolando perez, Integrated practice, Street, bird., Street, modern, neighborhood, Carmen, of the, Hill, diagonal, Pvc, Pvc, Pvc, Pvc, Pvc, Location:, draft, date, turn, members, Arq. adviser, content, Leaf n., scale, north:, University of San Carlos of Guatemala, date, living room, H.H., dinning room, Duct of, Scrap, Exit, emergency, April, Architectural phase, Duct of, waste, Exit, emergency, Meters, Phase structure, Lifts, Social area with, double height, illumination, Social area with, double height, illumination, Duct of, facilities, scale, Fifth plant, level, plant, Architectural, level, Building in, Multifamily housing, Veronica, Hernandez, Francisco, Gonzalez, Elv and dylan, Perez, Rolando perez, Integrated practice, Street, bird., Street, modern, neighborhood, Carmen, of the, Hill, diagonal, H.H., kitchen, laundry, living room, dinning room, H.H., kitchen, laundry, living room, dinning room, living room, Duct of, facilities, H.H., kitchen, laundry, dinning room, H.H., kitchen, laundry, living room, dinning room, Location:, draft, date, turn, members, Arq. adviser, content, Leaf n., scale, north:, University of San Carlos of Guatemala, date, April, bedroom, H.H., bedroom, family room, H.H., bedroom, family room, H.H., bedroom, family room, H.H., bedroom, family room, scale, Plant sixth level, Duct of, waste, Exit, emergency, Social area with double, height, illumination, Duct, Lifts, Social area with double, height, illumination, Lifts, Waste dump, emergency exit, Meters, plant, Architectural, level, Phase structures, Building in, Multifamily housing, Veronica, Hernandez, Francisco, Gonzalez, Elv and dylan, Perez, Rolando perez, Integrated practice, Street, bird., Street, modern
Raw text data extracted from CAD file:
| Language | Spanish |
| Drawing Type | Block |
| Category | Mechanical, Electrical & Plumbing (MEP) |
| Additional Screenshots |
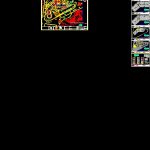 |
| File Type | dwg |
| Materials | Aluminum, Glass, Plastic |
| Measurement Units | |
| Footprint Area | |
| Building Features | Car Parking Lot, Garden / Park |
| Tags | apartment, autocad, block, building, circuit, closed, distribution, DWG, einrichtungen, facilities, gas, gesundheit, integrated, l'approvisionnement en eau, la sant, le gaz, levels, machine room, maquinas, maschinenrauminstallations, multifamily, plane, potable, provision, wasser bestimmung, water |
