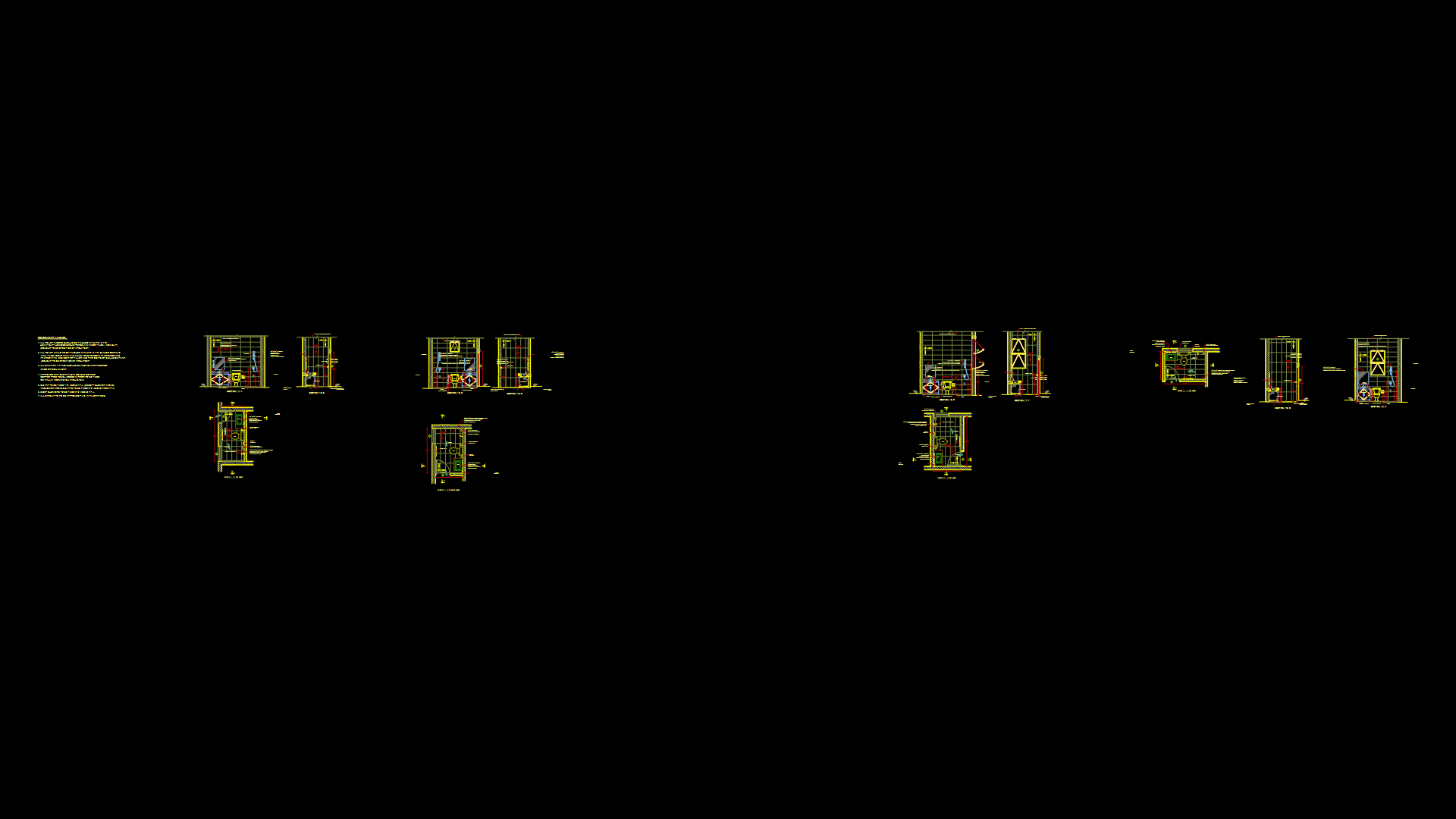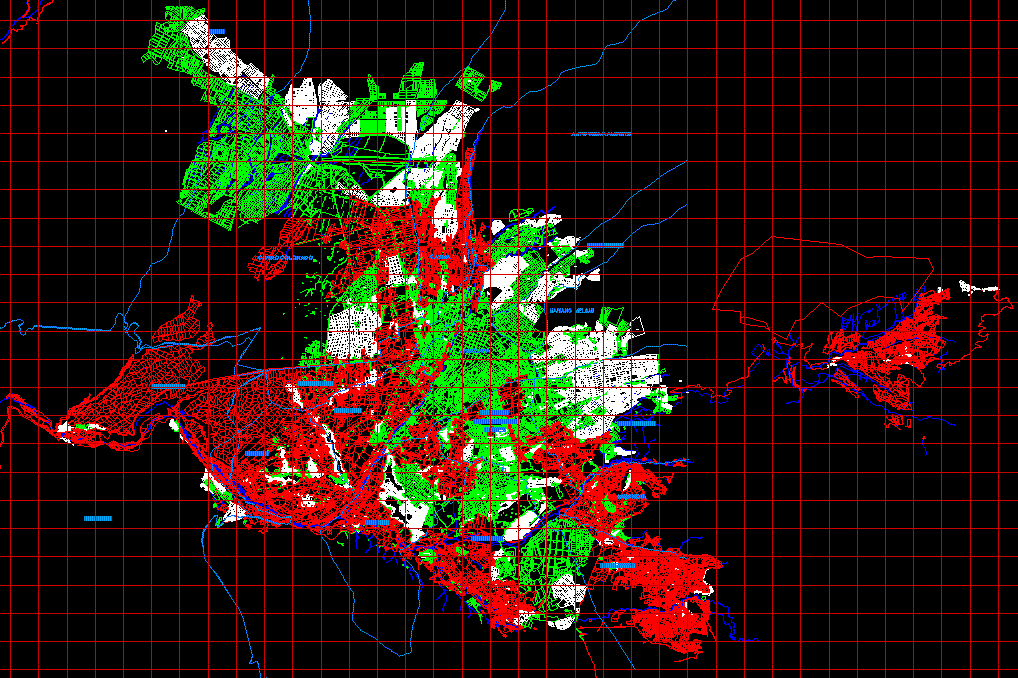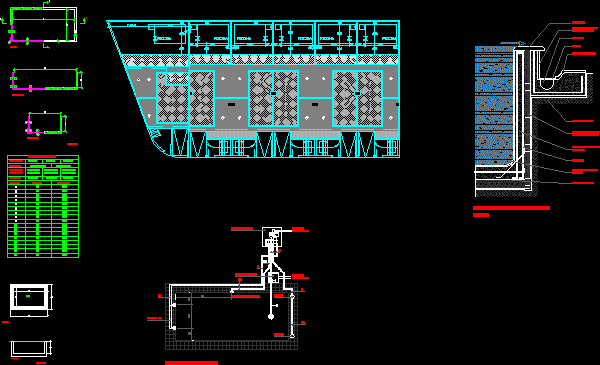High End Kitchen DWG Plan for AutoCAD

Kitchen floor plan with elevations; high end
Drawing labels, details, and other text information extracted from the CAD file:
sheet, of sheets, slayen residence, wellington ave. california, drawn, kg jp, checked, date, scale, job no., somerset new york, counter, counter, countertop, countertop, refrigerator, storage unit above adjustable shelves, stack, warming drawer, wall oven, cook towertower microwave, wall unit, stack, wall unit, kohler undercounter kitchen sink with left basin depth of and right basin depth of, stack, wolf countertop with down draft ventilation system, stack, shelves, shelves, new kitchen, seating area, ice maker, drawer door, undertone, kitchen sinks, stainless steel, countertop, refrigerator, storage unit above adjustable shelves, stack, warming drawer, wall oven, cook towertower microwave, wall unit, stack, wall unit, kohler undercounter kitchen sink with left basin depth of and right basin depth of, stack, wolf countertop with down draft ventilation system, stack, shelves, shelves, new kitchen, seating area, ice maker, undertone, kitchen sinks, stainless steel, refrigerator, storage unit above adjustable shelves, warming drawer, wall oven, cook towertower microwave, wall unit, stack, wall unit, kohler undercounter kitchen sink with left basin depth of and right basin depth of, stack, wolf countertop with down draft ventilation system, stack, shelves, shelves, new kitchen, seating area, ice maker, undertone, kitchen sinks, stainless steel, countertop, counter, counter, range hood t.b.d., range stainless steel, wall oven, microwave, warming drawer, refrigerator, dishwasher, double trash, dishwasher, wall oven, warming drawer, wall oven, ice maker, dishwasher, microwave, sink allia, refrigerator, storage unit above adjustable shelves, warming drawer, wall oven, cook towertower microwave, wall unit, stack, wall unit, kohler undercounter kitchen sink with left basin depth of and right basin depth of, stack, wolf countertop with down draft ventilation system, stack, shelves, shelves, countertop, new kitchen, seating area, ice maker, undertone, kitchen sinks, stainless steel
Raw text data extracted from CAD file:
| Language | English |
| Drawing Type | Plan |
| Category | Bathroom, Plumbing & Pipe Fittings |
| Additional Screenshots |
 |
| File Type | dwg |
| Materials | Steel |
| Measurement Units | |
| Footprint Area | |
| Building Features | |
| Tags | autocad, cabinets, cocina, cozinha, cuisine, DWG, elevations, évier de cuisine, floor, high, kitchen, kitchen sink, küche, lavabo, pia, pia de cozinha, plan, sink, spülbecken, waschbecken, Wood, work |








