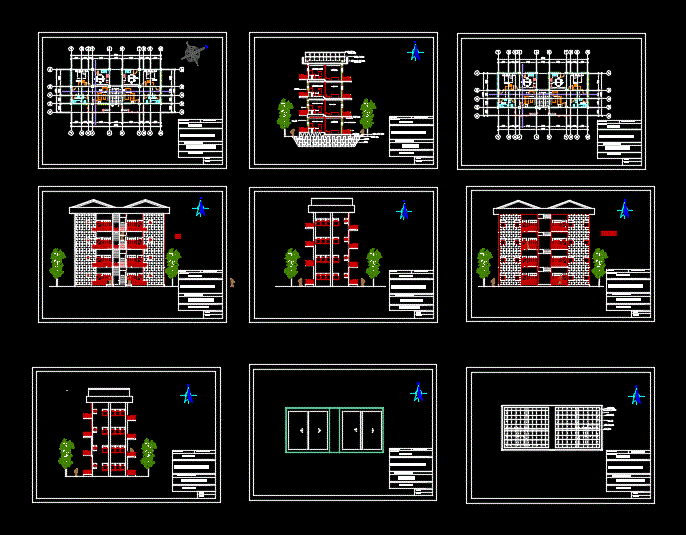High-Level Design High School DWG Elevation for AutoCAD

General Planimetria – designations – elevations
Drawing labels, details, and other text information extracted from the CAD file:
room, drawing description, scale, index number:, section b-b, two storey hotel ., adiku william senyo, ground floor plan, senior high school design, master’s flat, school block, road, electric pole, tree, goal post, septic tank, library, fascia board, spike, hardcore filling, flooring material, footing, d.p.c membrane, ground beam, honeycomb wall, soffit, ridge cap, window, door, alu-zinc roofing, earth, under ground beam, ground level, sofit board, parapet wall, parapet beam, gutter, metallic plate copping, ceiling hanger, concrete slab, kitchen and dining, living area, bedroom, bathroom, male washroom, female washroom, technical workshop, computer lab, chemistry lab, biology lab, physics lab, classroom, staff common room, conference room, purlin, ridge, front elevation, left elevation, back elevation, section a-a, right elevation, block plan, roof framing plan, first floor plan, east and west elevation, index number, west and east, elevation, drawing description, roof plan, department of architecture, central univerity, roof framing, section, fifth floor, floors, senior high school, floor, ground floor, roof plan
Raw text data extracted from CAD file:
| Language | English |
| Drawing Type | Elevation |
| Category | Schools |
| Additional Screenshots | |
| File Type | dwg |
| Materials | Concrete, Steel, Other |
| Measurement Units | Metric |
| Footprint Area | |
| Building Features | |
| Tags | autocad, College, Design, designations, DWG, elevation, elevations, general, high, library, planimetria, school, university |








