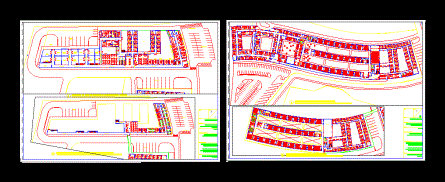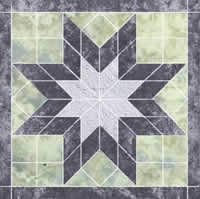High Performance Center DWG Block for AutoCAD

Concentration and attention center for high-performance athletes
Drawing labels, details, and other text information extracted from the CAD file (Translated from Spanish):
name of the project, scale, indicated, content, date, sheet, logo, educational center, drawing, proposal of service area and general administration, proposal of service center and general administration, view title, entrance to car parking, parking buses, parking of vehicles, service street, sidewalk, administration, operating room, gray area, recovery, dirty, clean, white area, sterilization, change of boots, dressing room, corridor quirofano, administrative corridor, nurses, warehouse, boardroom, dean, reception, control, file, secretary, director, sports science, wait, administrator, ss, be and cafeteria, kitchen, lunch, accountant, auditor, assistant, coordinator, supervisor, clinical director, nursing director, anesthesiologist, surgeon, supervisor as, emergency, warehouse, garden, clinical administrative corridor, psychology, nutrition, general practitioner, rec. human, sport science, x-ray, laboratory, physiotherapy, pharmacy, technical unit, traumatology, nursing, tomography, massage, federation, hydrotherapy, medical corridor, teachers, library, reading area, bookstores, classroom, lobby, room, games, be, gym, cafeteria, academic hall, gym hallway, hospitality corridor, entrance of athletes, entry of personnel, service, vestibule hall, auditorium, stage, bleachers, maintain, furniture, cardio, weights, spinning, aerobics, income, ssm , ssh, hot water, mud, steam, warehouse and maintenance, virtual library, hospitality corridor catedraticos, corridor hospitality women, manten., estar and juegos, corridor service, corridor service, cleaning, coccion, plonge, drying, ironing, washing , washing of cars, garbage, storage of crockery, chemical products, sewing store, preparation of fish, vegetable preparation, various camera, camera meat, meat preparation, camera freezing, room of warehouse, corridor of rooms, waiting room, corridor to wineries, corridor of cellars, dining room, meetings, mantenim, hall of employees, lockers, olimpic academic direction, director commissions olimpico movement, director programs international support, director international affairs, submanagement optimization of financial resources, human talent management, sports leadership regulations, competitive services director, sports success director, general manager, employee parking, motorcycle parking, truck parking, service access bridge, service access, communication commissions and public relations, sports leadership commissions, international affairs commissions, student efficiency commissions, commissions for competitiveness services, Olympic movement commissions, commissions, international support programs, commissions, optimization, financial resources, director, communication and public relations, director. Institutional staff, director of internal audit, competitive intelligence management, institutional efficiency sub-management, olympic cycle events management, marketing and sponsorship direction, legal affairs direction, institutional strengthening commissions, human resources, antidopake agency, garage, mant, high center proposal performance
Raw text data extracted from CAD file:
| Language | Spanish |
| Drawing Type | Block |
| Category | Entertainment, Leisure & Sports |
| Additional Screenshots | |
| File Type | dwg |
| Materials | Other |
| Measurement Units | Metric |
| Footprint Area | |
| Building Features | Garden / Park, Garage, Parking |
| Tags | attention, autocad, block, center, concentration, DWG, high, performance, projet de centre de sports, sports, sports center, sports center project, sportzentrum projekt |








