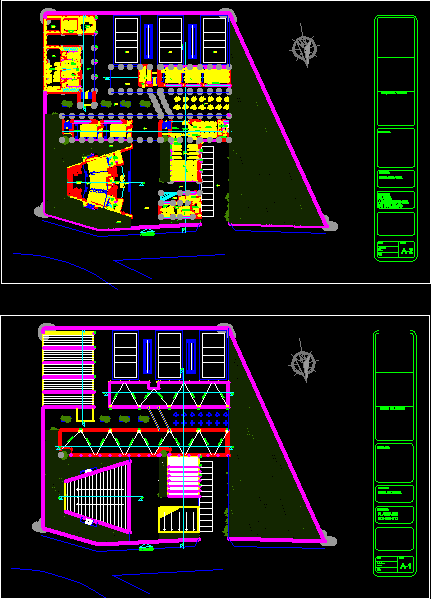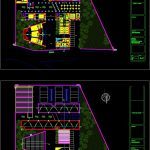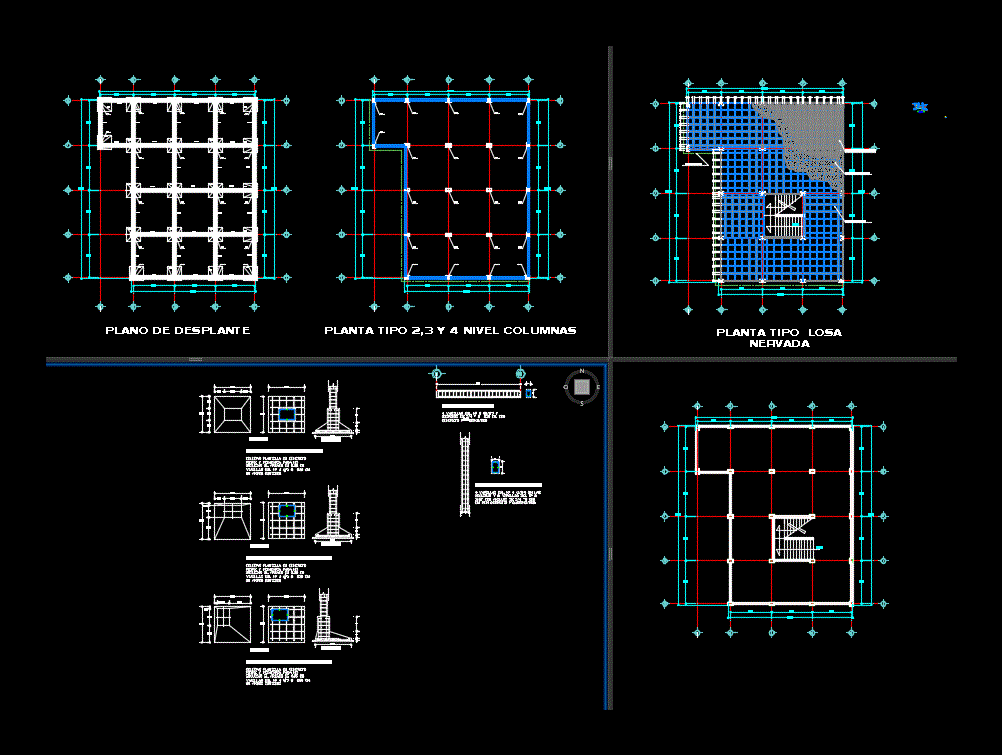High School DWG Block for AutoCAD
ADVERTISEMENT

ADVERTISEMENT
Secondary school study halls, auditorium, laboratories and fitness center located on state furniture Mexico
Drawing labels, details, and other text information extracted from the CAD file (Translated from Spanish):
access, lobby, exhibition area, archive, private, office tec. and photocopying, control and loan, electronic catalog, collection, reading room, audiovisual, cafeteria, kitchen, pantry, refrigeration chamber, counter, men’s bathroom, women’s bathroom, stage, projection booth, nursing home, warehouse, bathroom, date:, dimensions :, scale :, meters, flat :, content :, project :, symbology :, sketch of the terrain :, secondary, architectural plant, bap, boardroom, director, employee room, classroom languages , architectural drawing workshop, assembly plant
Raw text data extracted from CAD file:
| Language | Spanish |
| Drawing Type | Block |
| Category | Schools |
| Additional Screenshots |
 |
| File Type | dwg |
| Materials | Other |
| Measurement Units | Metric |
| Footprint Area | |
| Building Features | |
| Tags | Auditorium, autocad, block, center, classroom, College, DWG, fitness, gym, halls, high, laboratories, library, located, school, secondary, state, study, university |








