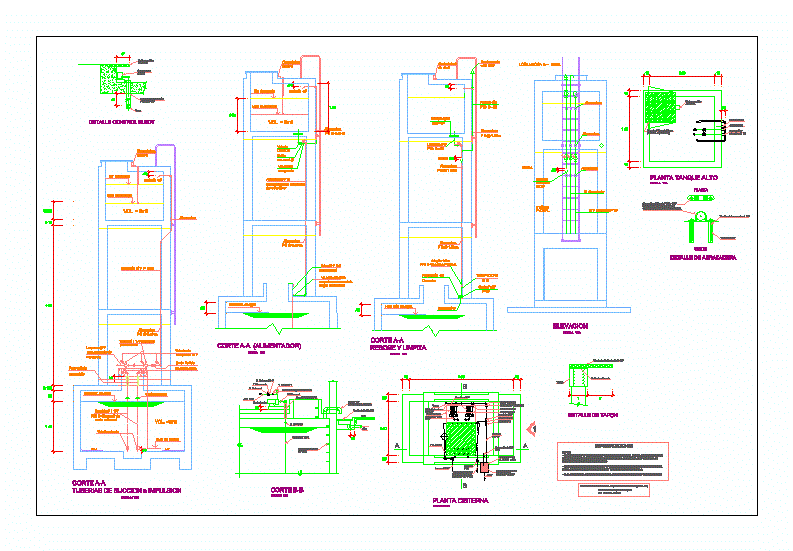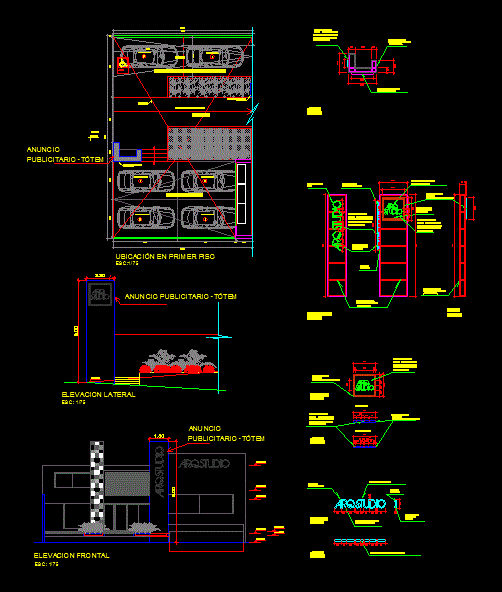High Tank – Sanitary Facilities DWG Section for AutoCAD

ARCHITECTURE HAS HIGH TANK; ALSO SHOWS THE HEALTH FACILITIES IN DETAIL HIGH TANK; It also has sections and elevations
Drawing labels, details, and other text information extracted from the CAD file (Translated from Spanish):
agustin de, torata, san, villa heroica, det. Beam collar, detail of columns, beam collar, variable, floor, det. column, entry portico detail, tarred wall, and painted, in av. industrial and hipolito unanue, existing wall, cut a – a, in arias and araguez street, court b – b, prov. Tacna : tacna, location:, floor elevation and details, dept. : tacna, cta tacna, project:, revised:, plan:, design:, approved:, technical sub-management, ingº marco a. godiel c., ctar-tacna, c. mejia s., indicated, scale:, drawing:, date:, file :, lamina nº, sub management technique, regional management of operations, cement – concrete mixture, cement – concrete mixture, technical specifications, coating, – steel, – terrain , – sobrecimientos, – columns and beams, reinforced concrete, – foundations, concrete ciclopeo, typical elevation, column, plant cistern, column section, plug, fºgº, goes to services d, see network rush, overflow with, reseptora box ce cº, free discharge, tube, feeder d, check valve, universal union, gate valves, plate to weld, alternator d, plant high tank, plug, weld run, plug detail, detail of clamp, cut, diameters according to pipe dimension, plant, elect. control, level, buoy, elect. control detail, u. universal, v. damper, detail-priming plug, electric pump, ladder bars, jack, elbow fºgº, welded brass grid, npt, bb cut, note :, specifications, – the pipes of fºgº feeders and suction impulsion will be painted with galvite paint, – the overflow receiver box will be executed according to the indication of the external network plane, suction and impulsion pipes, elevation, level. stop, starting level, elect. control, clamp, hose, electric pumps, universal joint, foot valves, max. water, universal union, stop level, for connection, for priming, valve, flexible union, sealed pass, with asphalt, cut aa, feeder fg, valve, check ø, union, universal ø, gate, diameter equal to connection, external network, pass control, splice to connection, goes to services, according to external network, overflow and clean, hat, gap, fº gº, breaks water, projection of concrete, adapt tube, fº gº, funnel , reduction, ø feeder, and overflow, pvc salt
Raw text data extracted from CAD file:
| Language | Spanish |
| Drawing Type | Section |
| Category | Industrial |
| Additional Screenshots | |
| File Type | dwg |
| Materials | Concrete, Plastic, Steel, Other |
| Measurement Units | Imperial |
| Footprint Area | |
| Building Features | |
| Tags | à gaz, agua, architecture, autocad, DETAIL, DWG, facilities, gas, health, híbrido, high, hybrid, hybrides, l'eau, reservoir, Sanitary, section, sections, shows, tank, tanque, wasser, water |








