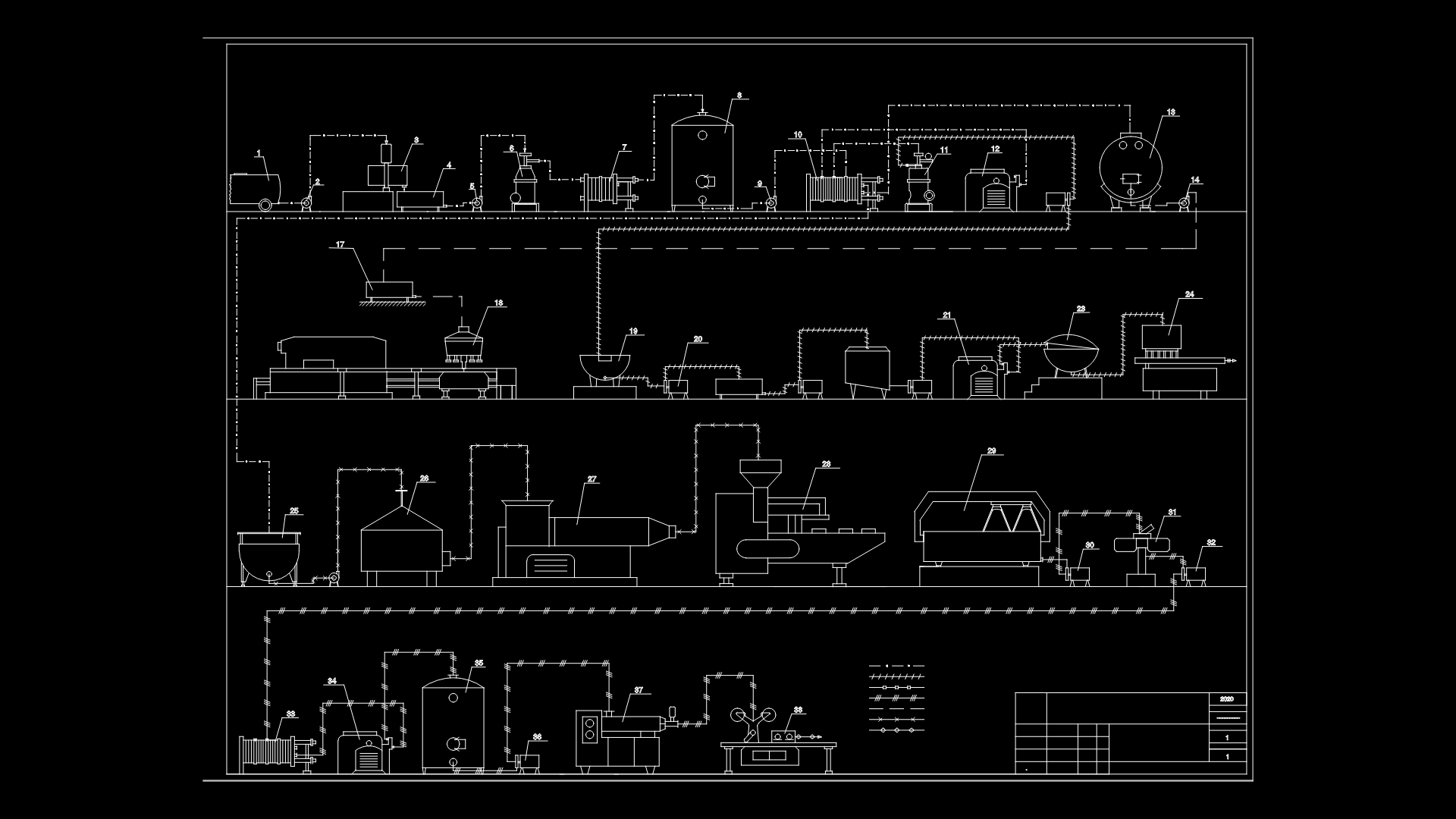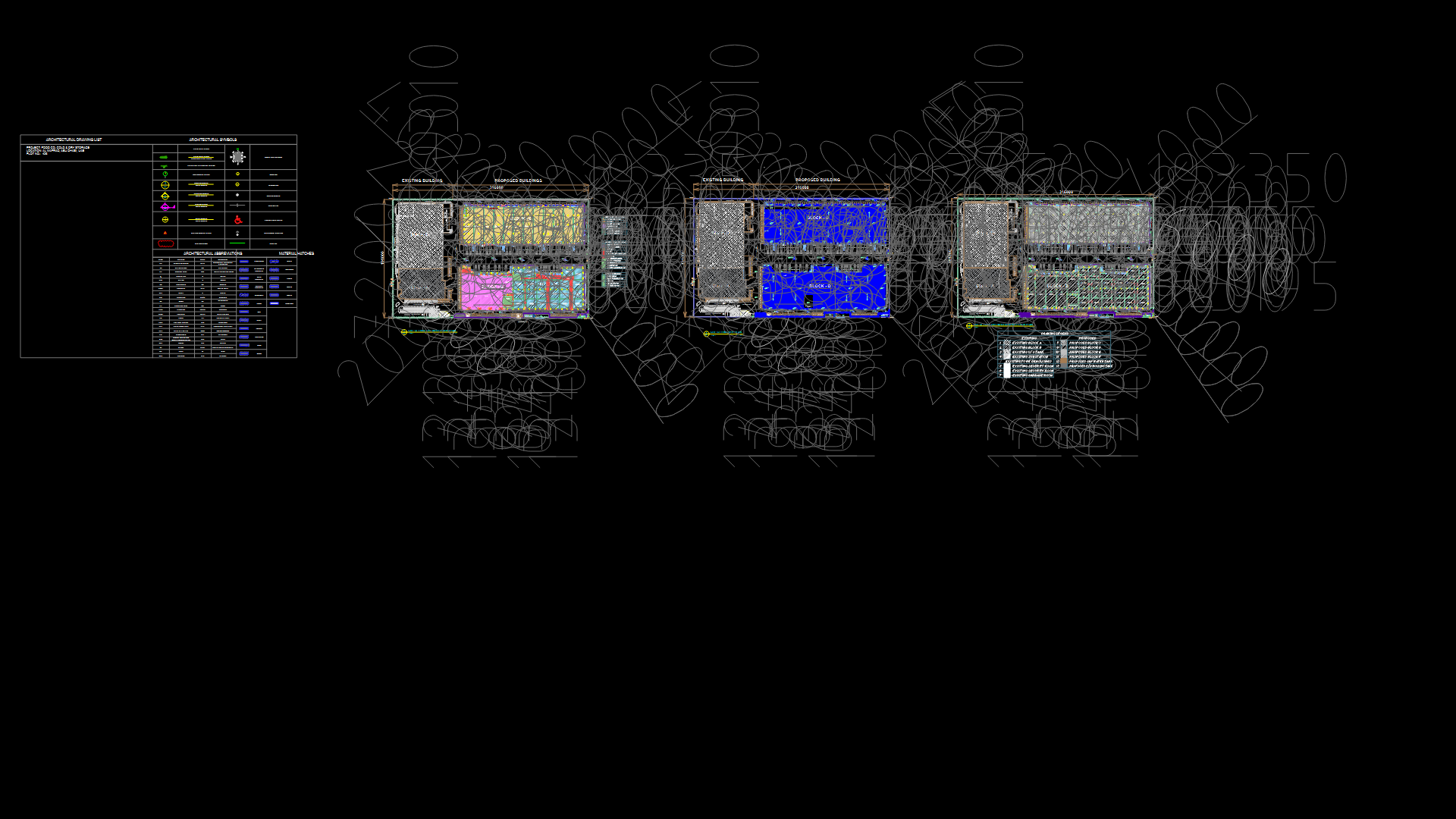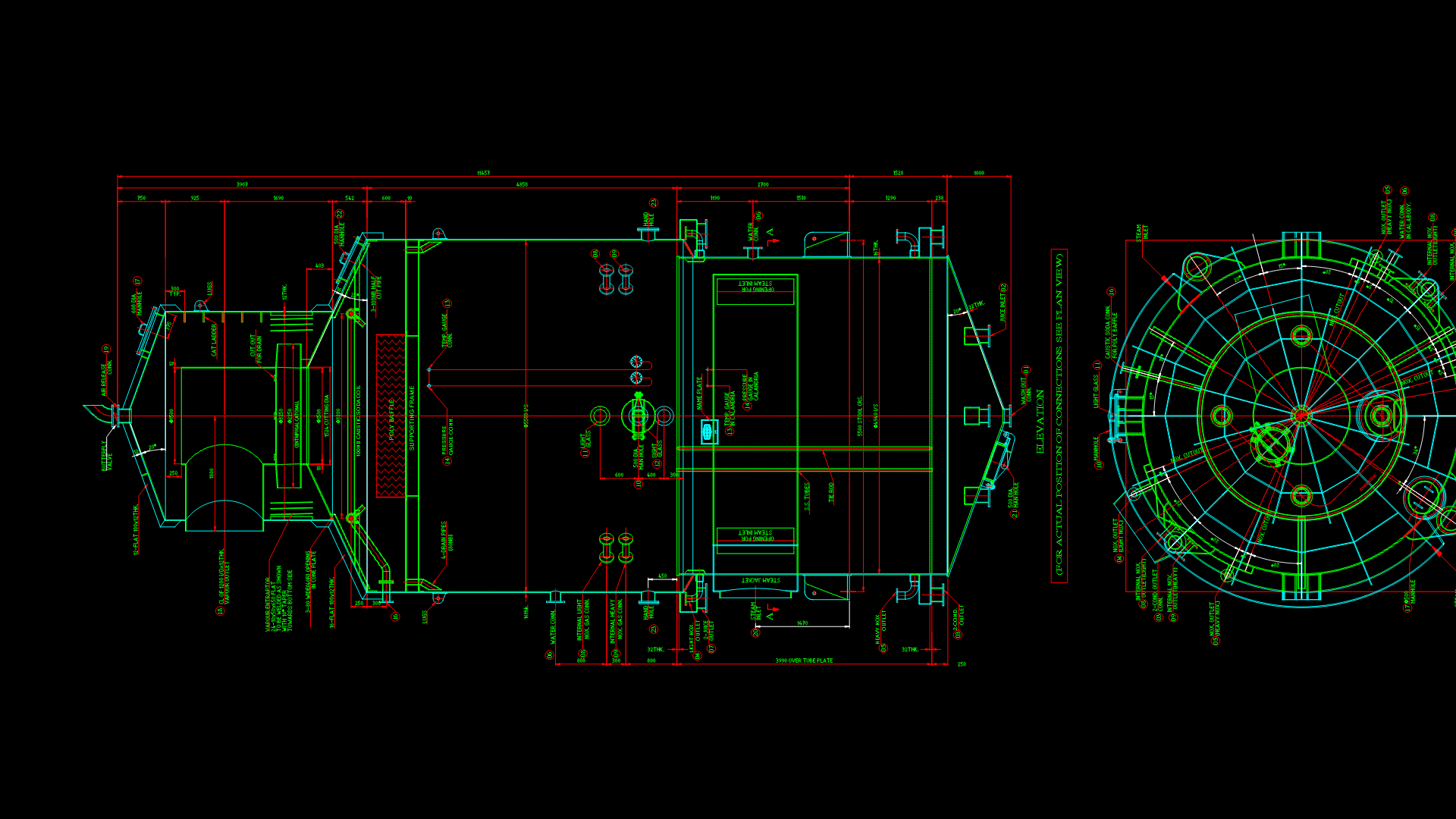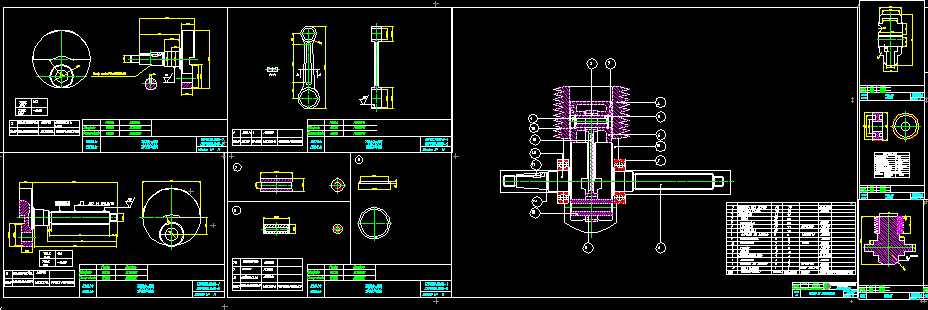High Water Tank DWG Block for AutoCAD
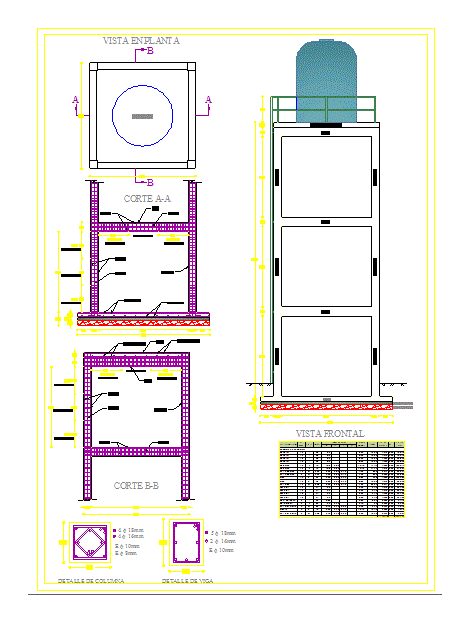
DESIGN OF A HIGH TANK WATER, CONTAINS THE PLANIMETRY AND STRUCTURAL DESIGN AND RESPECTIVE CUTS
Drawing labels, details, and other text information extracted from the CAD file (Translated from Spanish):
detail of column, detail of beam, plant of columns in closing, grille in closing, brace in enclosure, plant of columns, in pump room, planimetry of the project, project :, parishes :, canton :, province :, contains :, the gold, realized :, ing. freddy mocha e., scales :, sheet :, drawing :, date :, revised by :, c.m.f.t, the guabo, ing. bosco ramirez l., endowment of drinking water for the sites:, under high, san pablo, orange, the wonder,, will of God, the future, pando, sabana de pagua ,, coop. union and work, rosary, and entrance to envy, barbones, rio bonito – tendales, consultancy – design -fiscalization – local development, s u r c o n s u l t.lt., cia. ltda., consul, south, side view, rear view, replantillo, tank, bb cut, aa cut, plan view, base, stone ball, beam, deck slab, column, base slab, front view, front view enclosure, plant, scale, hg. pipe, enclosure plant
Raw text data extracted from CAD file:
| Language | Spanish |
| Drawing Type | Block |
| Category | Industrial |
| Additional Screenshots |
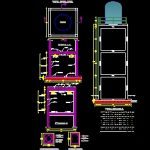 |
| File Type | dwg |
| Materials | Other |
| Measurement Units | Metric |
| Footprint Area | |
| Building Features | Deck / Patio |
| Tags | à gaz, agua, autocad, block, cuts, Design, DWG, gas, híbrido, high, hybrid, hybrides, l'eau, planimetry, reservoir, respective, structural, tank, tanque, wasser, water |
