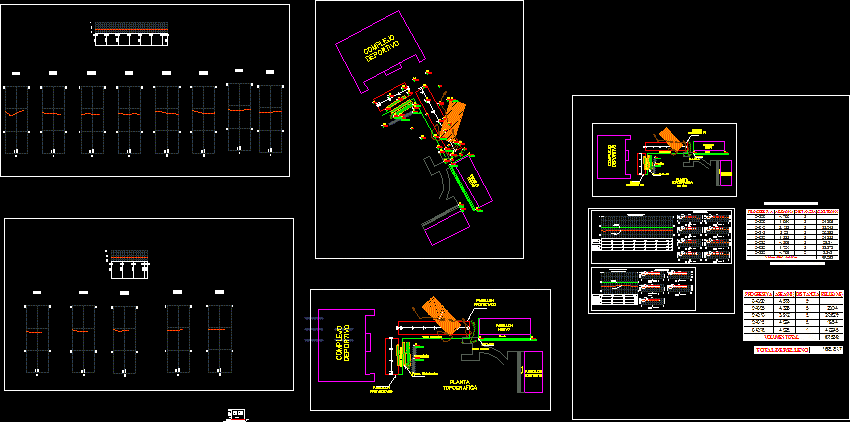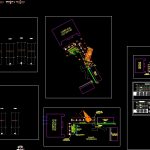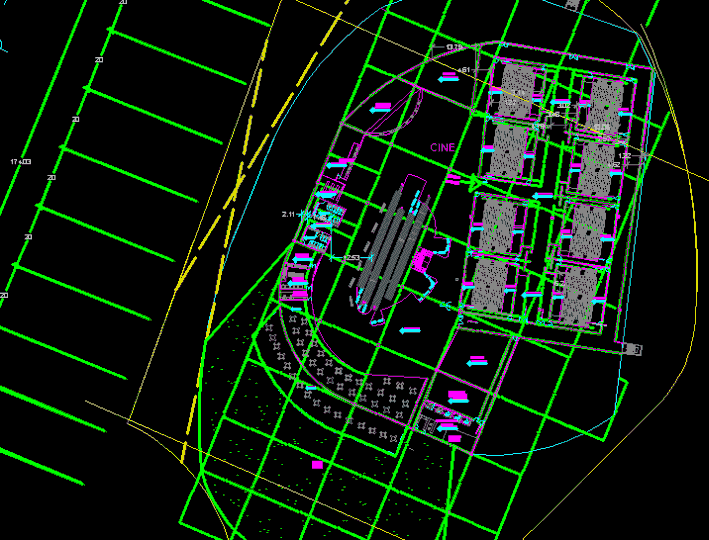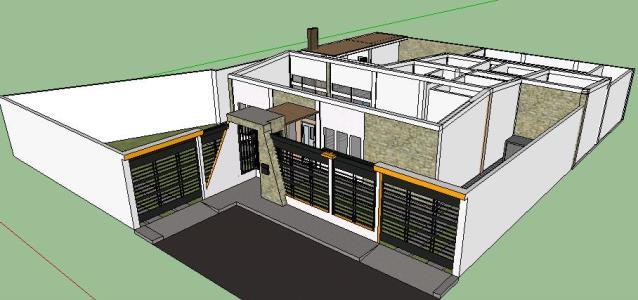Higher Pedagogical Institute DWG Elevation for AutoCAD
ADVERTISEMENT

ADVERTISEMENT
TOPOGRAPHICAL ELEVATION OF iNSTITUTE
Drawing labels, details, and other text information extracted from the CAD file:
datum elev, name, pbase, pvgrid, pegct, pfgct, pegc, pegl, pegr, pfgc, pgrid, pgridt, right, peglt, pegrt, pdgl, pdgr, xfg, xeg, xfgt, xegt, xgrid, xgridt, vereda, v-pab, canaleta, vivero, left, loza de concreto, capa de hormigon, seccion tipica, material de relleno compactado, sub razante, terreno, natural, variable, vereda, modulo, caseta existente, complejo deportivo, modulo nuevo, pabellon nuevo, pabellon proyectado, canaleta, vereda proyectada, vivero existente, pabellon existente, vereda existente, progresiva, cota terreno, cota razante, altura relleno, planta topografica, secciones transversales
Raw text data extracted from CAD file:
| Language | English |
| Drawing Type | Elevation |
| Category | Schools |
| Additional Screenshots |
 |
| File Type | dwg |
| Materials | Other |
| Measurement Units | Metric |
| Footprint Area | |
| Building Features | |
| Tags | autocad, College, DWG, elevation, higher, institute, library, school, topographical, university |








