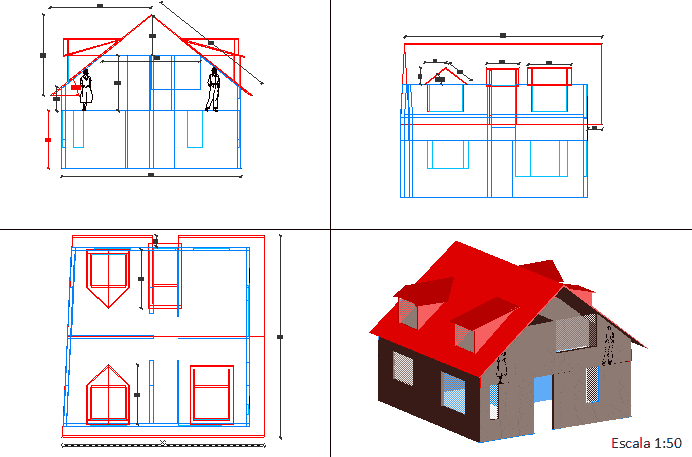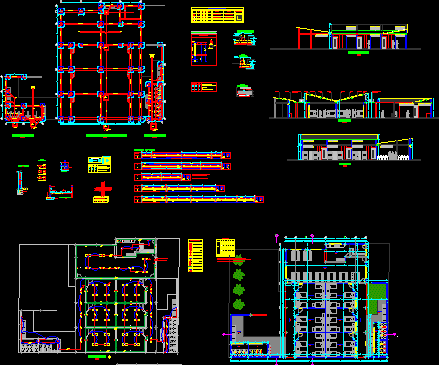Higher Technological Institute 3D DWG Model for AutoCAD
ADVERTISEMENT

ADVERTISEMENT
3d Higher Technological Institute
Drawing labels, details, and other text information extracted from the CAD file (Translated from Spanish):
first level, dist., prov., dept. mollendo, date :, scale :, indicated, roof truss, location :, plane :, student :, upper institute, michael granados flores, project:, esc., sshh. ladies, sshh. males, workshop room, computer room, distribution hall, bylayer, byblock, global, sda
Raw text data extracted from CAD file:
| Language | Spanish |
| Drawing Type | Model |
| Category | Schools |
| Additional Screenshots |
 |
| File Type | dwg |
| Materials | Other |
| Measurement Units | Metric |
| Footprint Area | |
| Building Features | |
| Tags | autocad, College, DWG, higher, institute, library, model, school, technological, university |








