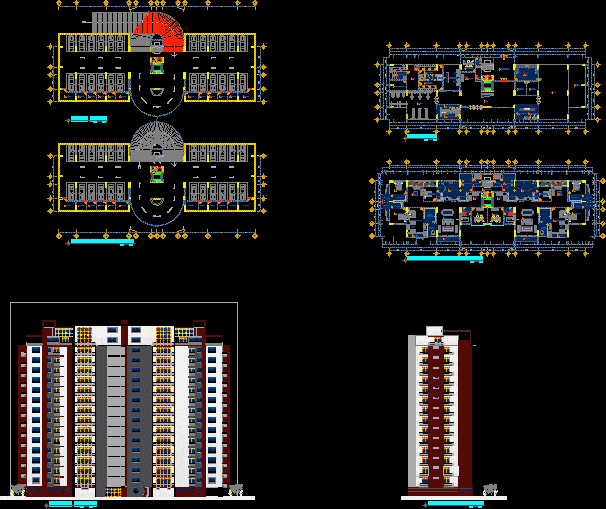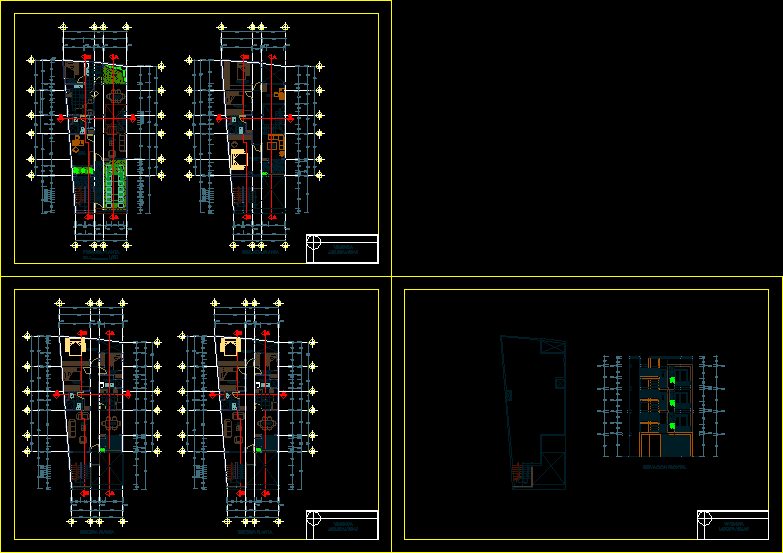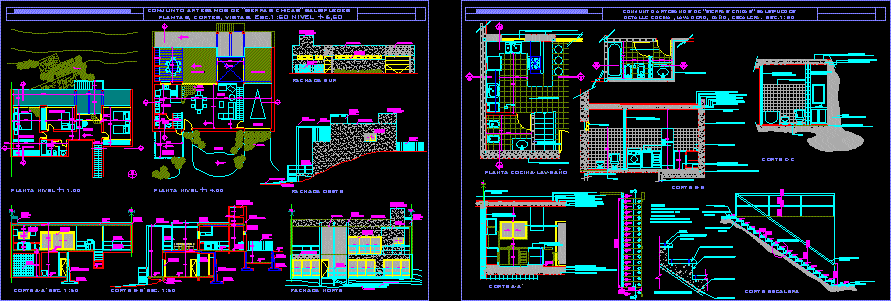Highrise Apartment- – 28 Units, 3 Basements– Design Study DWG Block for AutoCAD

ADVANCED COURSEWORK, NATIONAL UNIVERSITY OF PERU, HUANUCO, ARCHITECTURE SCHOOL.
Drawing labels, details, and other text information extracted from the CAD file (Translated from Spanish):
residential, magnetic, student:, cisneros sanchez, Freddy Junior, teachers:, arq Garcia Perez Enrique, arq arestegui matutti darcy, north, lateral elevation, huanuco department, huanuco province, district the valley, sheet:, wht, ellisse petite pedestal lavatory, wht, ellisse petite pedestal lavatory, wht, ellisse petite pedestal lavatory, wht, ellisse petite pedestal lavatory, ss.hh, principal, Main bedroom, n.p.t., visit bedroom, n.p.t., bedroom, n.p.t., bedroom, n.p.t., be intimate, n.p.t., hall, n.p.t., terrace, n.p.t., pool, n.p.t., ss.hh, closet, ss.hh, wht, ellisse petite pedestal lavatory, wht, ellisse petite pedestal lavatory, wht, ellisse petite pedestal lavatory, ss.hh, principal, Main bedroom, n.p.t., visit bedroom, n.p.t., bedroom, n.p.t., bedroom, n.p.t., be intimate, n.p.t., hall, n.p.t., terrace, n.p.t., pool, n.p.t., ss.hh, closet, ss.hh, terrace, n.p.t., terrace, n.p.t., pent house level, scale, main elevation, scale, lateral elevation, scale, student:, cisneros sanchez, Freddy Junior, teachers:, arq Garcia Perez Enrique, arq arestegui matutti darcy, north, main elevation, huanuco department, huanuco province, district the valley, sheet:, north, huanuco department, huanuco province, district the valley, first basement, student:, cisneros sanchez, Freddy Junior, teachers:, arq Garcia Perez Enrique, arq arestegui matutti darcy, sheet:, second third basement, wht, ellisse petite pedestal lavatory, longvie washing machine, washing machine, secretarial chair, desk back table, secretarial chair, desk back table, desk return, secretarial chair, vertical section, slab drilling plant, light door, minimum isolation of airborne noise in the, vertical horizontal construction elements that, make up the fourth according to the, basic building norm, granite, green oil, blue Night, rubber, rubber black circles, granite, coffee, lignite, hollow plant, plant machinery room, viewed, door, seen front, low lintel, thickness, minimum, finishing of doors, detail, the dotted area is, the corresponding, finish by the client., once the, door by, doors, viewed, entrepisaderas, doors, beam, flush, of hollow, minimum machines, of minimum machines, under the lintel, door, minimum hollow roof, door, c. maq minimum, platf., cabin interior, ventilation grill, of hollow., minimum machine room, gap width, to the regulation, hollow conformal, pavement, drills dimensions, fundamental plan of stakeout, mm slab thickness., the montage, once done, drills cover, fourth minimum machines, Plug, lighting, Switch of, Access, left, right, provision, mark a cross in the box corresponding to the chosen disposition., all doors of the same must have the same sense of openness., layout of the doors, right, left, Access, right, provision, left, Access, in room of machines different level the level in depth will be, mm., with control flap vf the depth will be mm., cad generated drawing, maximum weight decoration kp., cabin decorate on site, architect, client, address, automatic floor doors, contract data, automatic doors in cabin, fourth machines above the gap, double boarding, overleaf
Raw text data extracted from CAD file:
| Language | Spanish |
| Drawing Type | Block |
| Category | Condominium |
| Additional Screenshots |
  |
| File Type | dwg |
| Materials | |
| Measurement Units | |
| Footprint Area | |
| Building Features | Pool, Deck / Patio |
| Tags | apartment, architecture, autocad, basements, block, building, condo, Design, DWG, eigenverantwortung, Family, group home, grup, highrise, huanuco, mehrfamilien, multi, multifamily housing, national, ownership, partnerschaft, partnership, PERU, school, study, units, university |








