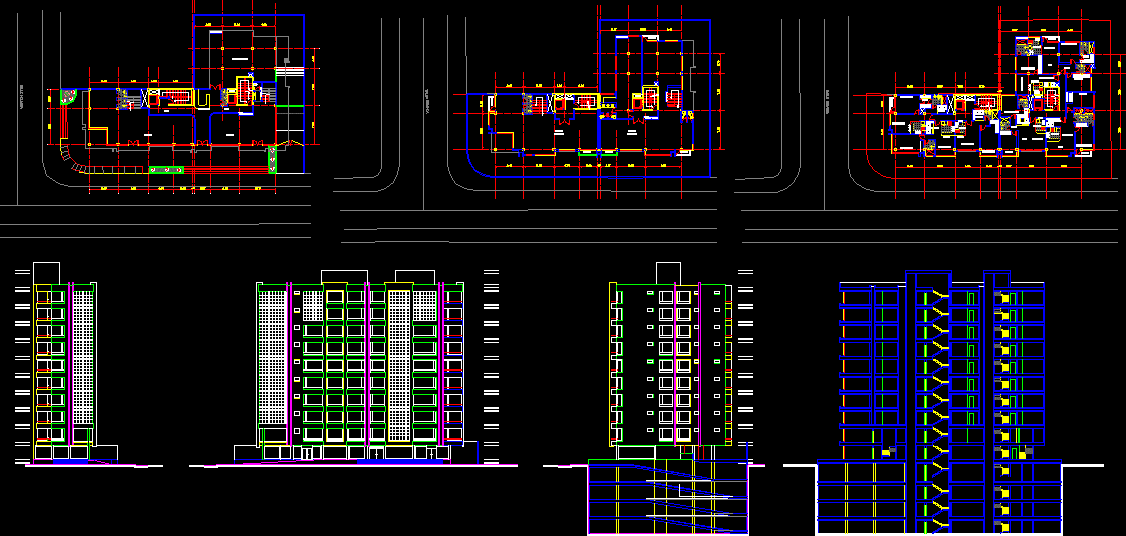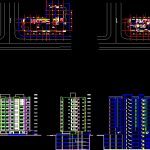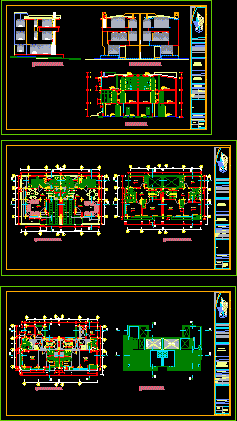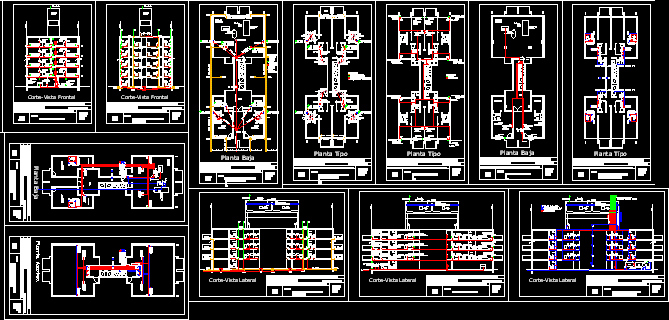Highrise Apartment Building, Bogota DWG Plan for AutoCAD
ADVERTISEMENT

ADVERTISEMENT
Multifamily Building, located in the city of Bogotá, is a ten – story building and four basements with studio apartments and a social area in the first and last floor. File includes plans, elevations and sections
Drawing labels, details, and other text information extracted from the CAD file (Translated from Spanish):
street holland, hall, reception, communal area, mezzanine, balcony, entrance hall, living room, bedroom, dorm. master, dining room, living room, dressing room, kitchen, c. machines, c. maq
Raw text data extracted from CAD file:
| Language | Spanish |
| Drawing Type | Plan |
| Category | Condominium |
| Additional Screenshots |
 |
| File Type | dwg |
| Materials | Other |
| Measurement Units | Metric |
| Footprint Area | |
| Building Features | |
| Tags | apartment, autocad, basements, bogota, building, city, condo, DWG, eigenverantwortung, Family, group home, grup, highrise, located, mehrfamilien, multi, multifamily, multifamily housing, ownership, partnerschaft, partnership, plan, story, studio |








