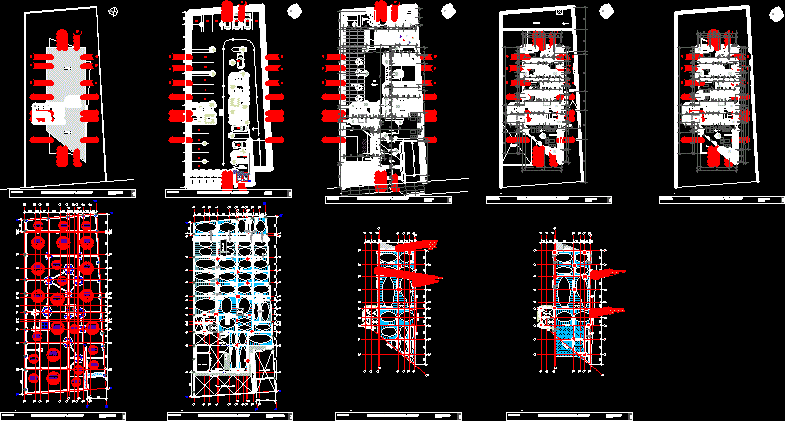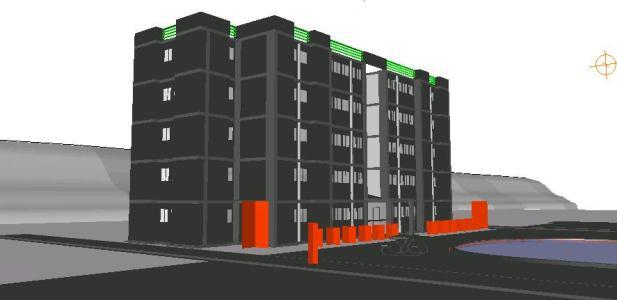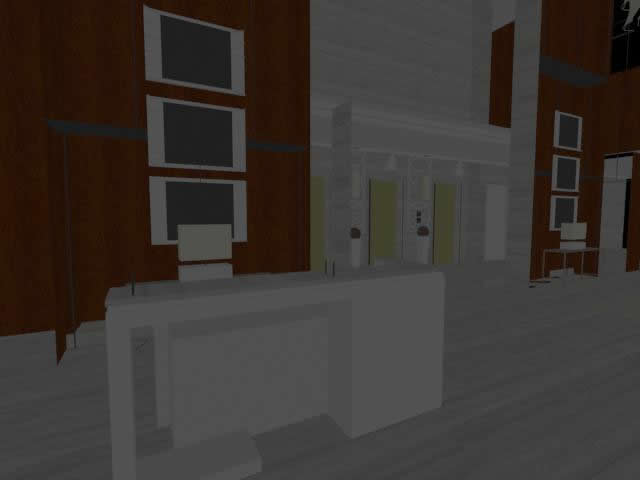Highrise Condominium Building DWG Block for AutoCAD

Vertical condominium building is located in a central urban area with underground parking and comfortable apartments on the upper floors
Drawing labels, details, and other text information extracted from the CAD file (Translated from Spanish):
empty elevator, empty staircase, slabs, girders at rest level ladder, correct slab according to this plane, correct beam location according to this plane, short gage, increase slabs, remove this slab going from the next level, beam a, empty for access slab, floor slab for swimming pool, slab full cantilever, column of support, pedestal, empty for pedestrian ramp, empty for entry to subsoil, empty for detail of slab full inclined, terrace, service patio, dorm service, desk, palier, kitchen, service shield, service, living – dining room, living room, master suite, pantry, dressing room, shared bathroom, interior hall, family room, suite, electric., hidrosan., automat., wc, linen, empty on pool area, slab, empty on patio, covered ripiada, security, hydromassage, hall of access, gallery, lobby, reception, salon of multiple use, barbecue area, deck, showers, administration, men bathroom, women’s bathroom, interior patio, deposit, kitchenette, gym, steam sauna, home of home, patio serv., machine, playground, boards of measurement, main boards, room of hydrosanitary machines, sist. electric automation, deposit, garbage tank, general deposit, measuring room, oil drain chamber, m.t. chamber, low bp, transformer room, elevator machine room, facilities, designers:
Raw text data extracted from CAD file:
| Language | Spanish |
| Drawing Type | Block |
| Category | Condominium |
| Additional Screenshots |
 |
| File Type | dwg |
| Materials | Other |
| Measurement Units | Metric |
| Footprint Area | |
| Building Features | A/C, Pool, Garden / Park, Deck / Patio, Elevator, Parking |
| Tags | apartment, area, autocad, block, building, central, condo, condominium, DWG, eigenverantwortung, Family, group home, grup, highrise, located, mehrfamilien, multi, multifamily housing, ownership, parking, partnerschaft, partnership, underground, urban, vertical |








