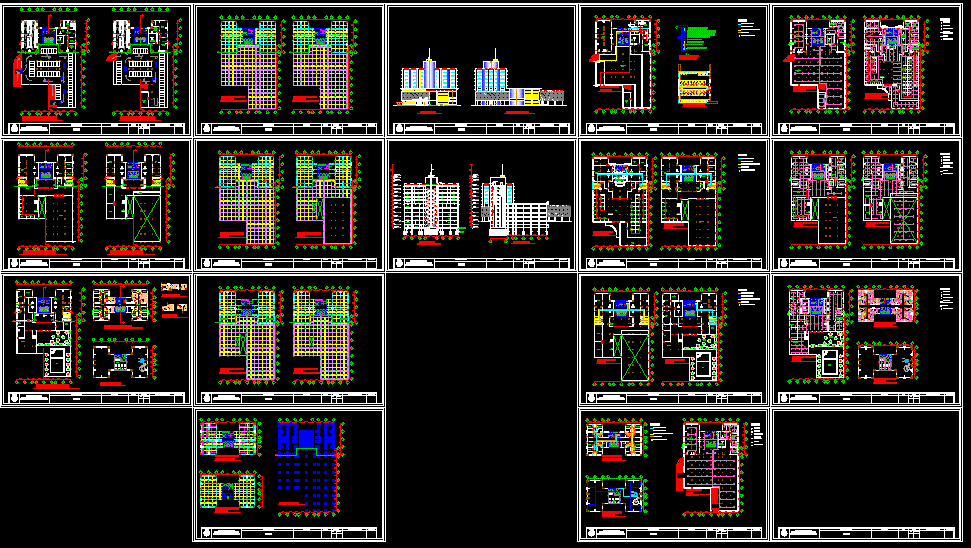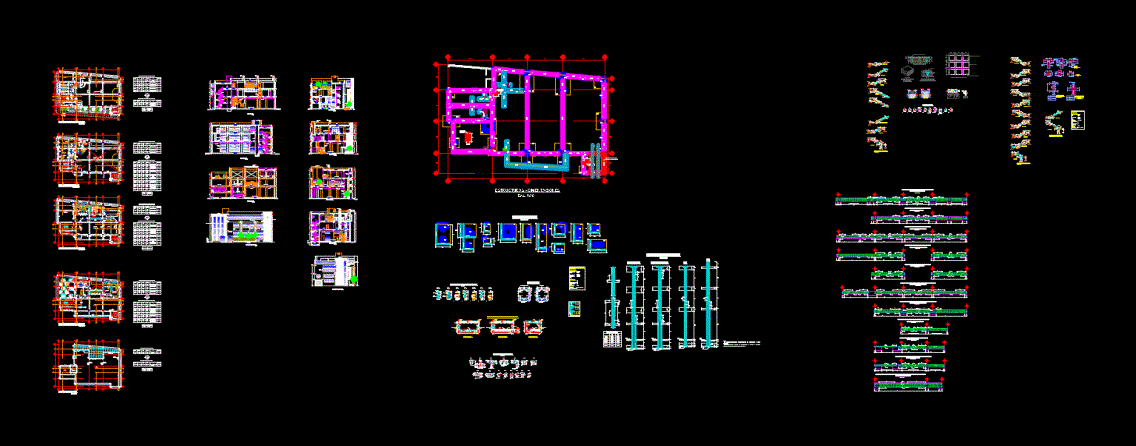Highrise Convention Hotel DWG Block for AutoCAD

convention hotel building
Drawing labels, details, and other text information extracted from the CAD file (Translated from Indonesian):
cooling tower, roof drain, swimming pool, hanging garden, outdoor arcade, u p, lobby lift and fire, ctbf, ctbt, dilatation, architectural engineering institute of science and technology t. d. pardede faculty of civil engineering and planning, project title:, number, supervisor, scale, sheet, control, panel, floor, ground, standart room, deluxe room, plain roof, presurized fan, elevator mechine room, top, roof deck, level, ground floor, studio building technology ii, title pictures, date, no. sheets, name: j u a n d y, andalucia, st, msc, legend, achmad d. n., st, mt, site plan, jl. bridjend katamso, retail, channel to room fuel for weekly replenishment, janitor, warehouse, receptionist, hotel lobby, r. work hotel manager, hall, coffee shop, locker woman, locker man, r. employment of hotel staff, hotel laundry, room corridor, architecture engineering department of civil engineering faculty and planning institute of science and technology t. d. pardede, legalized, jl. green daughter, ground plan, r. women’s sauna, r. wait, salon, r. replace man, fitness room, r. replace woman, restaurant, lounge hotel, ball room, karoke area, kitchen, floor plan roof, r. meeting, r. lighting control, front view, left side view, r. elevator machine, bottom water tank, r. gym tool, r. employees, r. preparation, b – b pieces, elevator machine room, piece a – a, r. spa man, r. women’s spas, ground drainage plans, roof floor drafting plans, laundry shafts, garbage shafts, shaft plumbing, elevator shafts, fire stairs, escalators, voids, foundation plans, tank chambers, transformer rooms, pump rooms, hotels, lobby lifts, lightning rod, r. fitness, ground floor sanitation plan, fire control room, four-wheeled parking, two-wheeled parking, roof-to-ceiling sanitation plan, clean water pipe from the bottom tank, clean water pipe from top tank, fire fighting pipes, sewage pipe, dirt, roof drain pipe for rain water, bathroom detail, plumbing pipe detail, drainage sewer drainage sewer drain, water tank control room, ground floor ground plan plan, roof floor lamp point plan , lamp sl lamp tl lamp sat sub panel lighting sacred stock contacts
Raw text data extracted from CAD file:
| Language | Other |
| Drawing Type | Block |
| Category | Hotel, Restaurants & Recreation |
| Additional Screenshots |
 |
| File Type | dwg |
| Materials | Other |
| Measurement Units | Metric |
| Footprint Area | |
| Building Features | Garden / Park, Pool, Deck / Patio, Elevator, Escalator, Parking |
| Tags | accommodation, autocad, block, building, casino, convention, DWG, highrise, hostel, Hotel, Restaurant, restaurante, spa |








