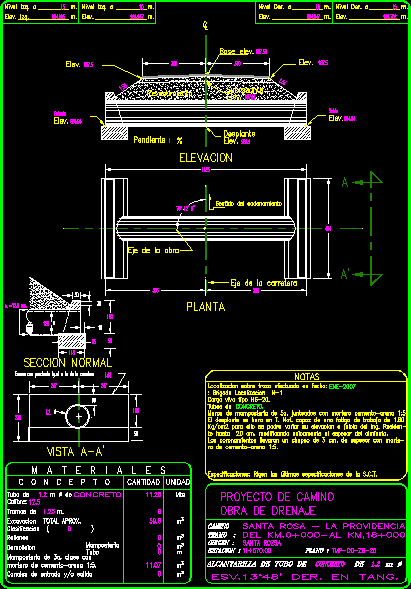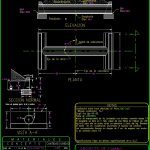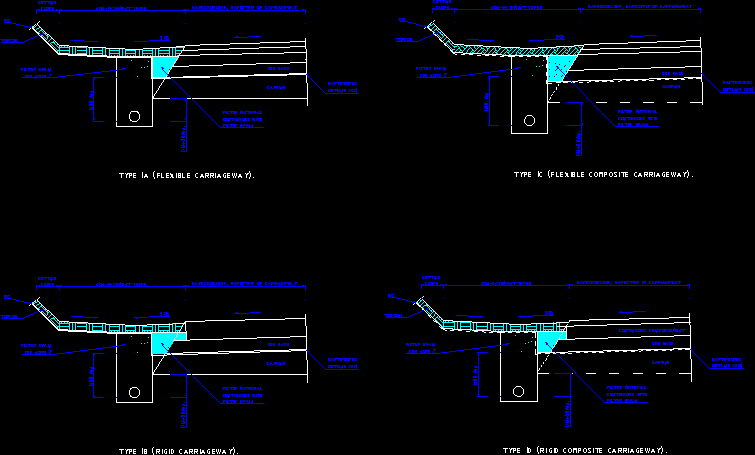Highway Drain Details DWG Detail for AutoCAD
ADVERTISEMENT

ADVERTISEMENT
Highway Drain Details
Drawing labels, details, and other text information extracted from the CAD file (Translated from Spanish):
sheet, elevation, floor, view a-a ‘, normal section, level with slope equal to the road, axis of the work, elev., slope, coating, level left. a, elev. left, pipe sewer of md, station:, section:, origin:, road, specifications: the latest specifications of the sct, tubes of, notes, location on line made on date:, axis of the road, direction of the chainring, ruffle, subgrade, base elev., level der. a, concrete., materials, sections of m., tube of md de, concept, demolition, excavation, masonry, tube, quantity, unit, mts, plane:, fillings, caliber:, total approx., road project, work Drainage, Santa Rosa – Providence, Santa Rozsa, concrete, entrance, exit
Raw text data extracted from CAD file:
| Language | Spanish |
| Drawing Type | Detail |
| Category | Roads, Bridges and Dams |
| Additional Screenshots |
 |
| File Type | dwg |
| Materials | Concrete, Masonry, Other |
| Measurement Units | Metric |
| Footprint Area | |
| Building Features | |
| Tags | autocad, DETAIL, details, drain, DWG, HIGHWAY, pavement, Road, route |








