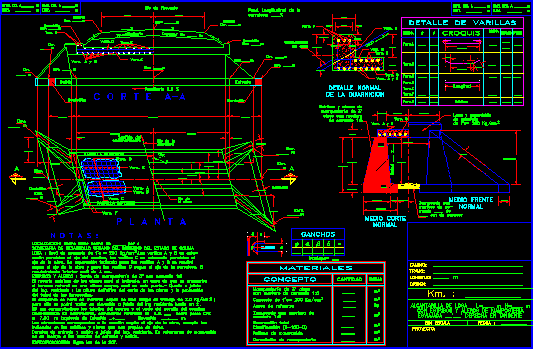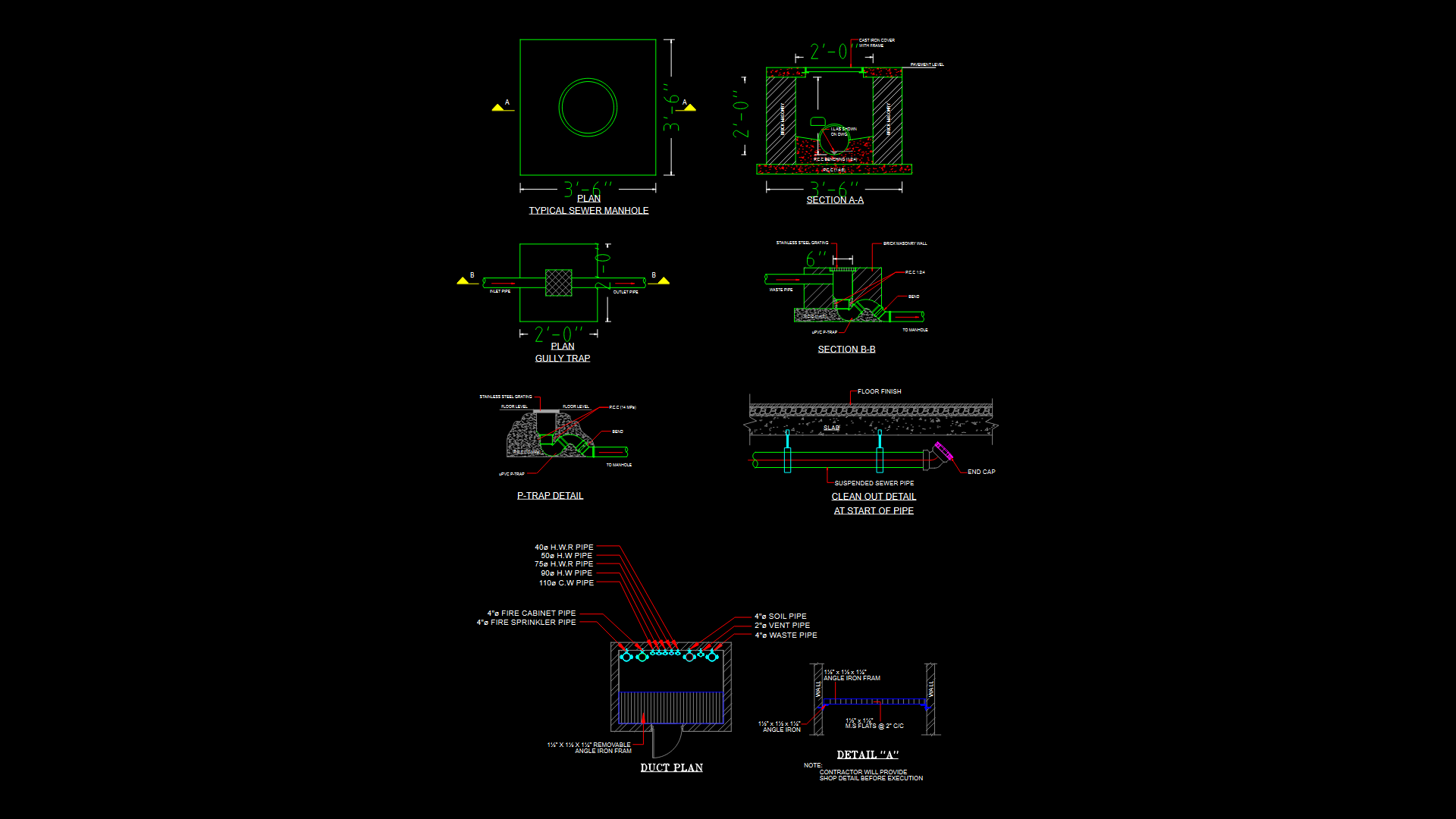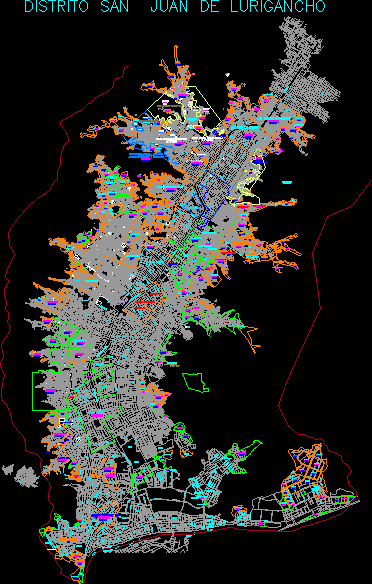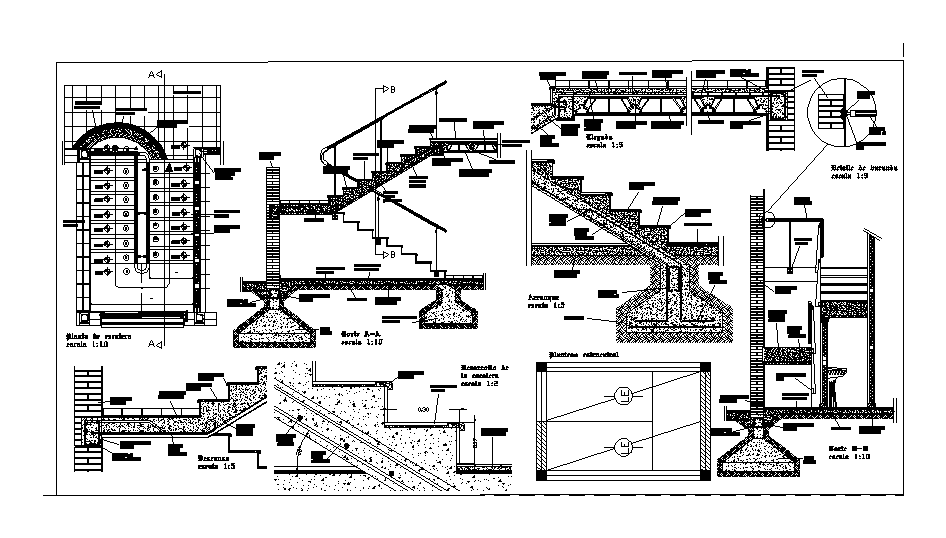Highway Drainage Works – – Various DWG Block for AutoCAD

Normal in tangent, biased right and or left
Drawing labels, details, and other text information extracted from the CAD file (Translated from Spanish):
cabbage. Jal., M. Arizpe branches not. Mr., Ing. Ruben rogelio arias celis, Cm thick, Of, Mortar of, is V., Batter, Dentellon, Axis of the, highway, axis of, the play, Elev., Vars, Half cut, normal, Flanked with, Project axis, Garrison, Dentellon, Elev., shoulder, Elev., highway:, Pend. Length of the, Elev., Elev., Left level, Left level, Thickness of, Batter, crowning, Of the eaves, Cadence, Vars, Sense of, Dentellon, Elev., pending, Dentellon, departure, Class with mortar, Masonry, Stirrups, Vars, Normal detail, Of the garrison, Elev., Vars, Vars, coating, shoulder, Elev., Vars, Garrison, Vars, Vars, normal, Middle front, Slab, Concrete, Level der., Elev., Elev., Level der., Elev., Elev., Elev., Elev., Vars.c, Vars, of cement, entry, Elev., Elev., Vars, Upper grill, Lower grill, Vars, Rod detail, sketch, length, You go, Vars.f, Vars.g, Vars.c, Vars.b, You are going to, Vars.d, Desig., Stirrups, space, Long, weight, You go, Vars.d, Left of elevation station m., Dimensions: in elevations referred to b.n. About post cfe, The minimum cut of the eaves will be the one in case it is, Cm being conserved the slopes of the body the flight of the cant superelevation, According to the axis of the work for the rods according to the axis of the road. he, The elevations correspond to the section along the axis of the, For this it will be possible to vary its elevation judgment of the resident ing until in, Indicated in the abutment stirrups that are proper to these., The natural terrain at a height will be in this fall judgment, Of ing. Resident the definitive height of the cutting of the eaves protection, Slab will be concrete from f’c., Parallel to the axis of the rods shall be placed parallel to the, Axis of the work. The spacing indicated for the rods shall be measured, Abutments will be masonry with cement, The rudder will be made of material capable of working fatigue of, Entrance channels exit judgment of the ing. resident. In excavation volumes, Of the slope of the terraces., Lower coating will be cm., reinforcing steel, classification, Excavation fill, Total excavation, materials, concept, With cement mortar, Concrete of, hooks, quantity, unity, Classroom masonry, Flayed with mortar, cement, Demolition of masonry, Specifications: sct., Output channels are not included., Secretary of urban development of the state government of colima, Location: about trace made in by, Km., unscaled, With abutments of masonry, Slab culvert, Right sideways in tangent, draft:, length:, origin:, path:, section:, date, hooks, entry, cabbage. Jal., M. Arizpe branches not. Mr., Ing. Ruben rogelio arias celis, Left, Design project construction s.a. Of c.v., Ayuntamiento de ahualulco, From jalisco, Public works management, base, Cm thick, Of, Mortar of, Batter, Left of elevation station m., Dimensions: in elevations referred to b.n. About post cfe, The minimum cut of the eaves will be the one in case it is, Cm being conserved the slopes of the body the flight of the cant superelevation, According to the axis of the work for the rods according to the axis of the road. he, The elevations correspond to the section along the axis of the, For this it will be possible to vary its elevation judgment of the resident ing until in, Indicated in the abutment stirrups that are proper to these., The natural terrain at a height will be in this fall judgment, Of ing. Resident the definitive height of the cutting of the eaves protection, Slab will be concrete from f’c., Parallel to the axis of the rods shall be placed parallel to the, Axis of the work. The spacing indicated for the rods shall be measured, Abutments will be masonry with cement, The rudder will be made of material capable of working fatigue of, Entrance channels exit judgment of the ing. resident. In excavation volumes, Of the slope of the terraces., Lower coating will be cm., reinforcing steel, classification, Excavation fill, Total excavation, materials, concept, With cement mortar, Concrete of, hooks, quantity, unity, Half cut, normal, Flanked with, Elev., Elev., Left level, Left level, Batter, crowning, Of the eaves, Class with mortar, Masonry, Stirrups, Vars, Normal detail, Of the garrison, Vars, Vars, shoulder, Vars, Vars, input Output, normal, Middle front, Slab, Concrete, Level der., Elev., Elev., Level der., of cement, Classroom masonry, Flayed with mortar, cement, Demolition of masonry, Specifications: sct., Output channels are not included., Vars, is V. Left, Vars, Dentellon, Elev., Vars, Lower grill, Vars, the play, axis of, Dentellon, Elev., pending, Elev., Elev., Cadence, Pa
Raw text data extracted from CAD file:
| Language | Spanish |
| Drawing Type | Block |
| Category | Water Sewage & Electricity Infrastructure |
| Additional Screenshots |
   |
| File Type | dwg |
| Materials | Concrete, Masonry, Steel |
| Measurement Units | |
| Footprint Area | |
| Building Features | Car Parking Lot |
| Tags | autocad, block, drainage, DWG, HIGHWAY, kläranlage, left, normal, treatment plant, works |








