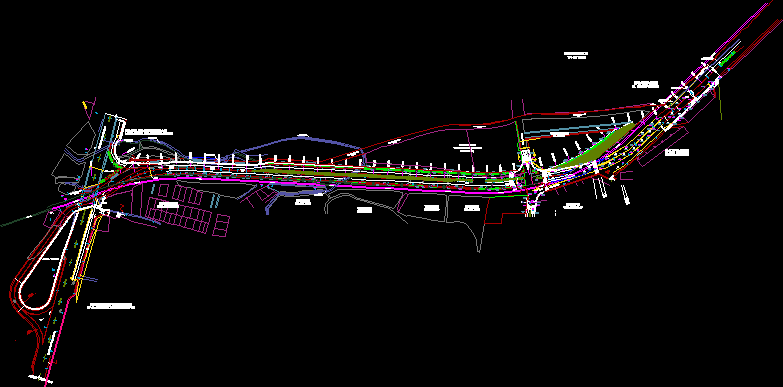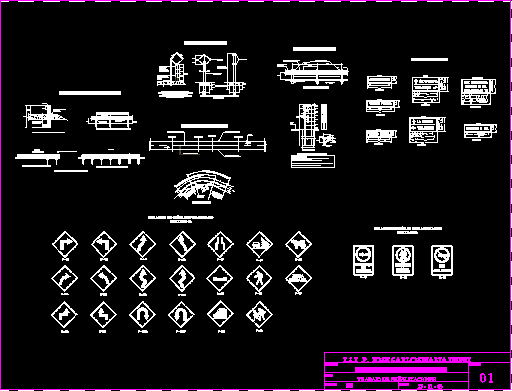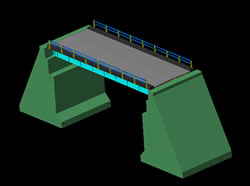Highway Interchange DWG Plan for AutoCAD

Plan exchange Vial
Drawing labels, details, and other text information extracted from the CAD file (Translated from Spanish):
scale:, arequipa, provincial municipality of Arequipa, designer :, revised and approved :, project :, provincial municipality, of Arequipa, plan :, planimetry of the sector, fenced, date :, department :, gdc., lamina :, lev. dig. cad:, construction of the metropolitan road third stage, district :, province :, from the torrico passage to the variant of uchumayo in the fence, indicated, mailbox, bz tlf, planimetry, location, affected area, total area, the land, total area of land, end of project, multifamily tristan flora, auxiliary road, street fernadini, tranquera, wall of contension, existing torrent, projected torrentera, via ferrea, chullo, cause of torrentera, sidewalk, ramp pedestrian, new trail of cº, burnished, seismic joint, jardinière de cº, asfaltica folder, jardinera, with botallantas, sardinel, with railing, existing lateral way, central separator, botallantas, central cº, sardinel type, bubble, botallantas cº, slab of, concrete, business, connection of the proposal with the current route of the metropolitan, uchumayo variant, irrigation channel, torrentera, guardrail, end of project, green area, canalized, central berm, berm, block grass, cº path, traffic light
Raw text data extracted from CAD file:
| Language | Spanish |
| Drawing Type | Plan |
| Category | Roads, Bridges and Dams |
| Additional Screenshots |
 |
| File Type | dwg |
| Materials | Concrete, Other |
| Measurement Units | Metric |
| Footprint Area | |
| Building Features | |
| Tags | autocad, DWG, exchange, HIGHWAY, pavement, plan, Road, roads, route, vial |








