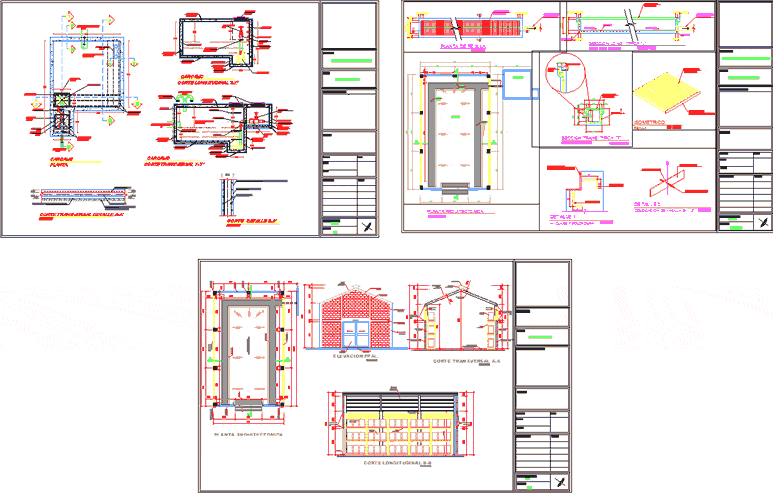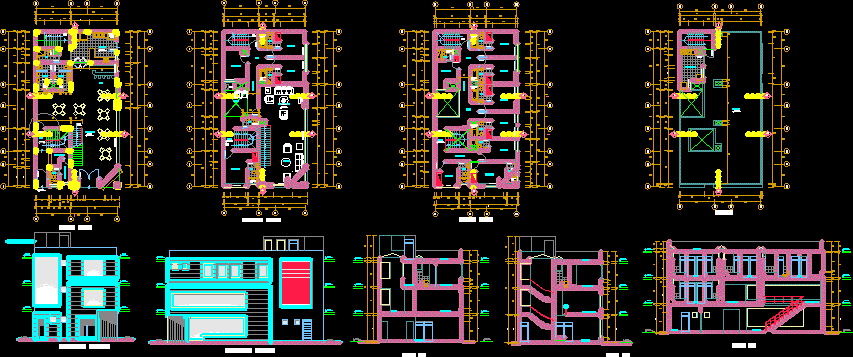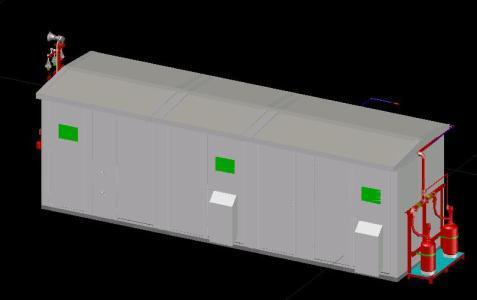Hill Side Resort DWG Plan for AutoCAD

On a contour site we have a parking; a restaurant with admin area; 20 cottages with 2 different layouts. all drawings of plans and elevations.
Drawing labels, details, and other text information extracted from the CAD file:
terrace, family hall, master’s bedroom, balcony, property line, roof eaves, future expansion, landscape, trellis, major road, sidewalk, ramp up, site development plan, scale, kitchen, preparation, cooking, wash-up, walk-in cooler, storage, servery, office, dining area, reception, waiting area, locker, service entrace, fire exit, entrance, open below, function room, ground floor plan, second floor plan, rooftop plan, garbage collec., suhani, rana, road, cross section, longitudinal section, front elevation, right side elevation, left side elevation, rear elevation, cspa, restaurant architectural, design, jindal, living room, bedroom, r i v e r, n a l l a h, r o a d e d g e, towards sonamarg, towards srinagar, north, total area of land, legends:, boundry, major contors, minor contors, tbm, perimeter of land, nallah, view of himalayas, wind direction
Raw text data extracted from CAD file:
| Language | English |
| Drawing Type | Plan |
| Category | Hotel, Restaurants & Recreation |
| Additional Screenshots |
 |
| File Type | dwg |
| Materials | Other |
| Measurement Units | Imperial |
| Footprint Area | |
| Building Features | Garden / Park, Parking |
| Tags | accommodation, area, autocad, casino, contour, contours, cottages, drawings, DWG, hill, hostel, Hotel, parking, plan, resort, Restaurant, restaurante, Side, site, spa |








