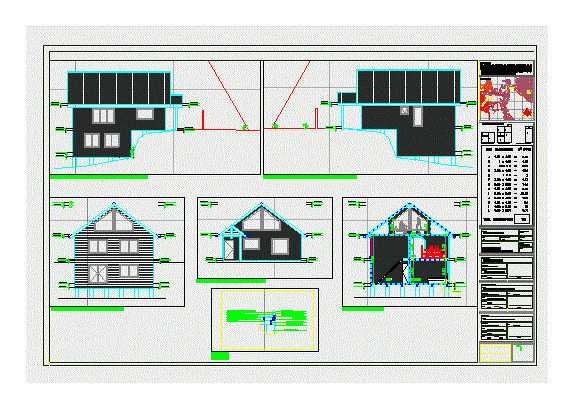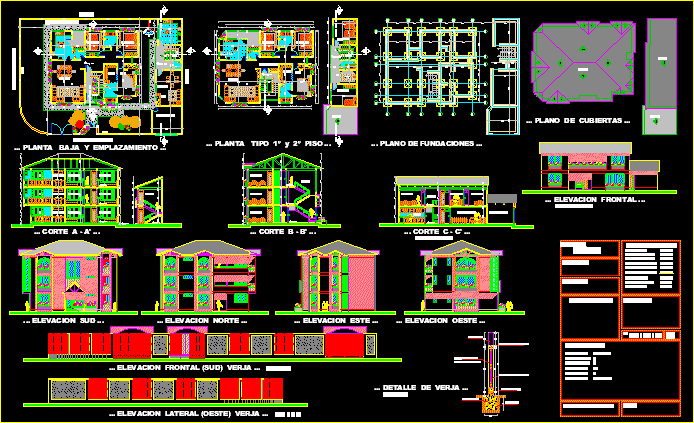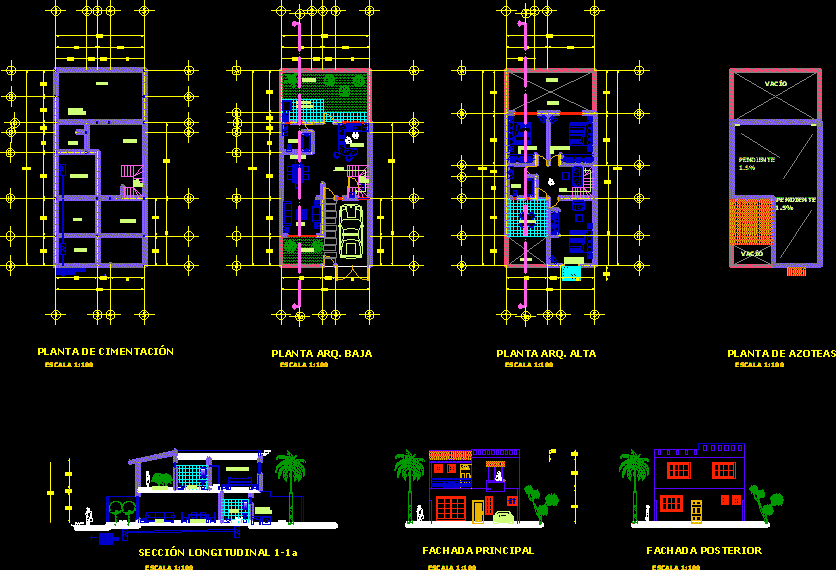Choose Your Desired Option(s)
×ADVERTISEMENT

ADVERTISEMENT
Three-storey house; with elevations; cuts; plant foundations.
| Language | Other |
| Drawing Type | Elevation |
| Category | House |
| Additional Screenshots | |
| File Type | dwg |
| Materials | |
| Measurement Units | Metric |
| Footprint Area | |
| Building Features | |
| Tags | apartamento, apartment, appartement, aufenthalt, autocad, casa, chalet, cuts, dwelling unit, DWG, elevation, elevations, foundations, haus, hillside, house, logement, maison, plant, residên, residence, storey, unidade de moradia, villa, wohnung, wohnung einheit |
ADVERTISEMENT
Download Details
$3.87
Release Information
-
Price:
$3.87
-
Categories:
-
Released:
April 7, 2018








