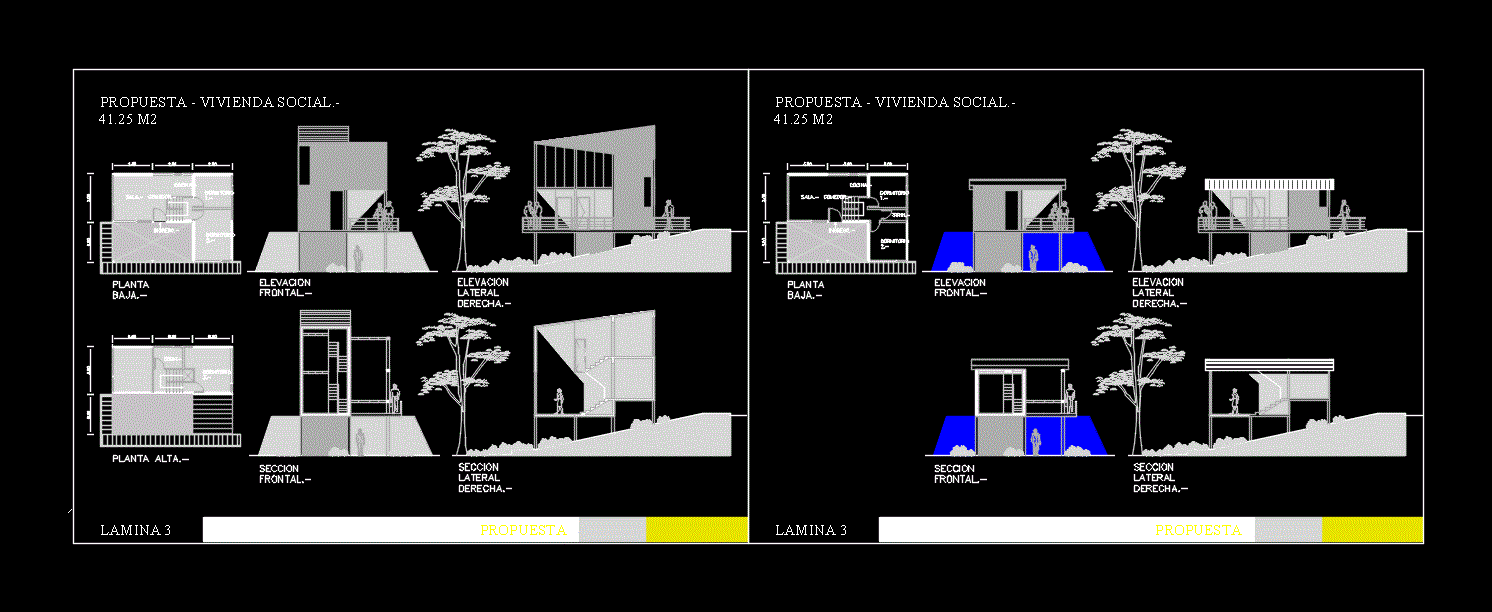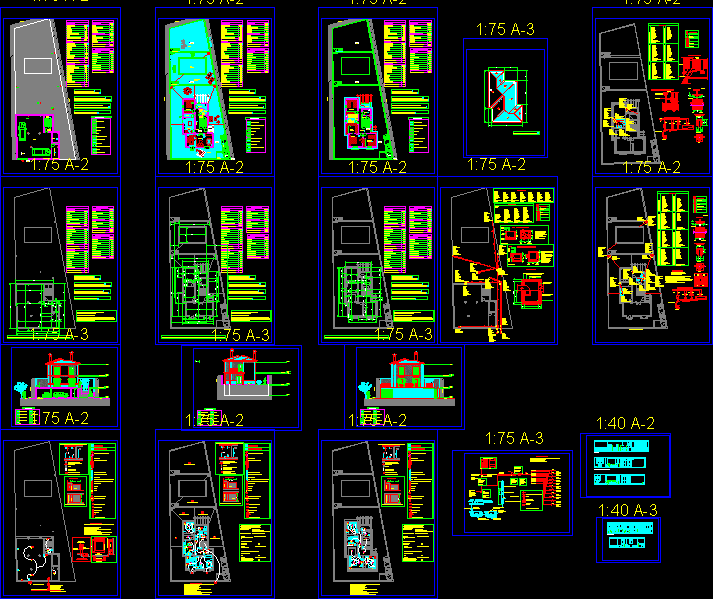Hippie House DWG Block for AutoCAD
ADVERTISEMENT

ADVERTISEMENT
CASA HIPPIE house where the hippie sitting with nature an extroverted design by relating their spaces to the outside and especially with nature.
Drawing labels, details, and other text information extracted from the CAD file (Translated from Spanish):
sleep visit, hippie house, location and location, kitchen garden, living room, dining room, s.hh, dorm. main, hall, laundry, tendal, work area, access, front elevation, left side elevation, right side elevation, rear elevation, hippie house floor, roof floor, cut aa, bb cut, cc cut, dd cut, hippie house floor , rooftop hippie house, elevations, cuts, forest
Raw text data extracted from CAD file:
| Language | Spanish |
| Drawing Type | Block |
| Category | House |
| Additional Screenshots |
 |
| File Type | dwg |
| Materials | Other |
| Measurement Units | Metric |
| Footprint Area | |
| Building Features | Garden / Park |
| Tags | apartamento, apartment, appartement, aufenthalt, autocad, block, casa, chalet, Design, dwelling unit, DWG, haus, house, logement, maison, nature, residên, residence, sitting, spaces, unidade de moradia, villa, wohnung, wohnung einheit |








