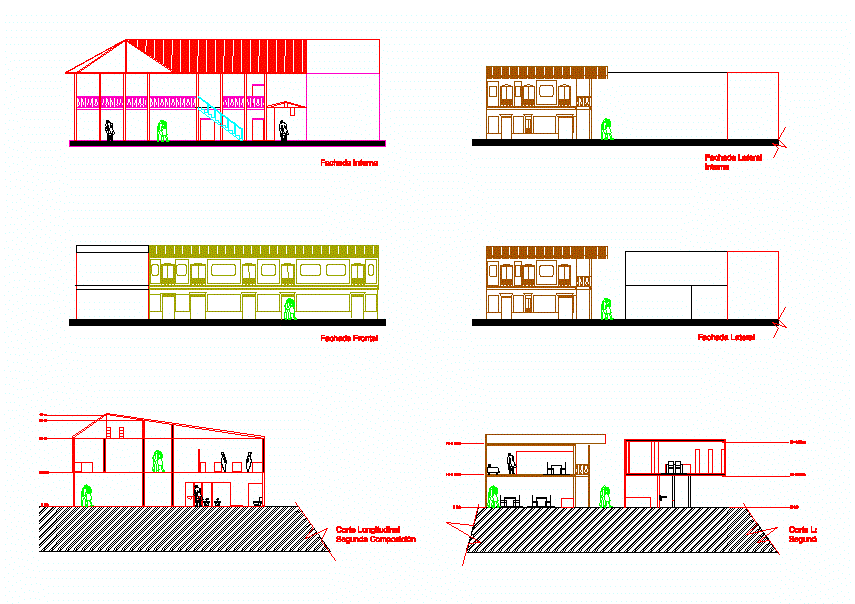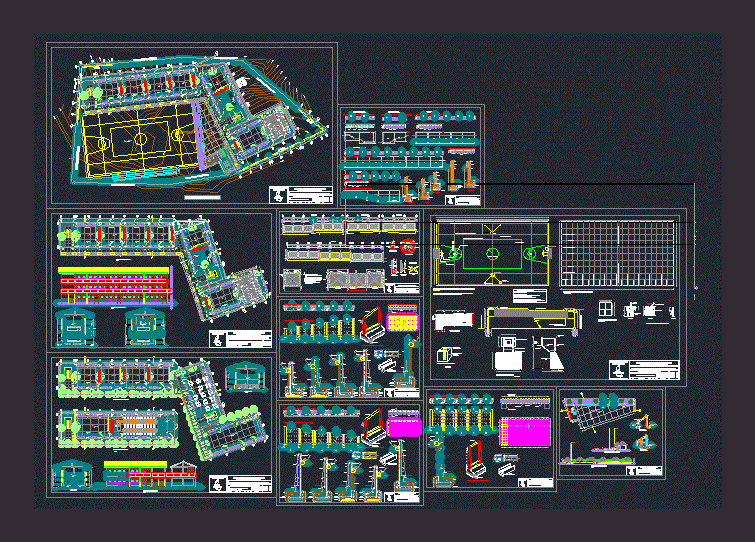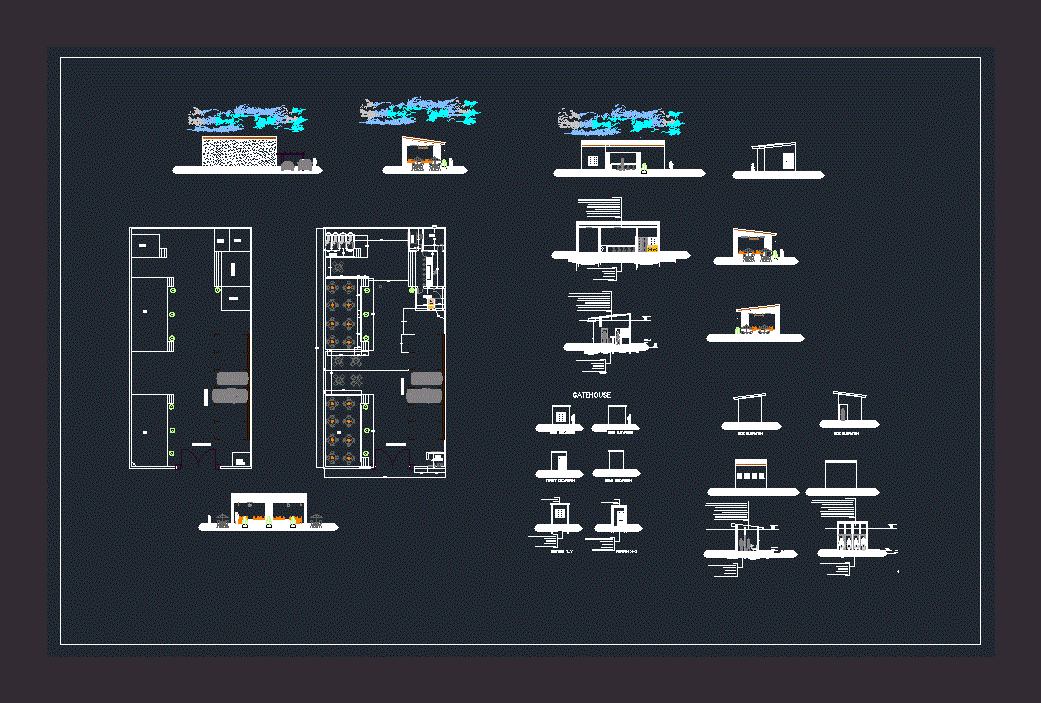Historic Home – Paipa Boyaca In Colombia DWG Full Project for AutoCAD

Planimetria house developed in Paipa Boyaca in Colombia; dating back to 200 years ago with laboratory project artisanal cheese production; It is the economic source of the town
| Language | Other |
| Drawing Type | Full Project |
| Category | Schools |
| Additional Screenshots | |
| File Type | dwg |
| Materials | |
| Measurement Units | Metric |
| Footprint Area | |
| Building Features | |
| Tags | autocad, College, colombia, developed, DWG, full, historic, history, home, house, lab, laboratory, library, planimetria, Project, school, university, years |








