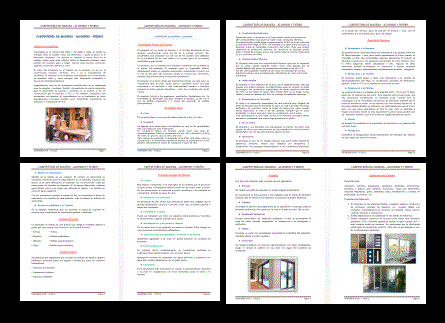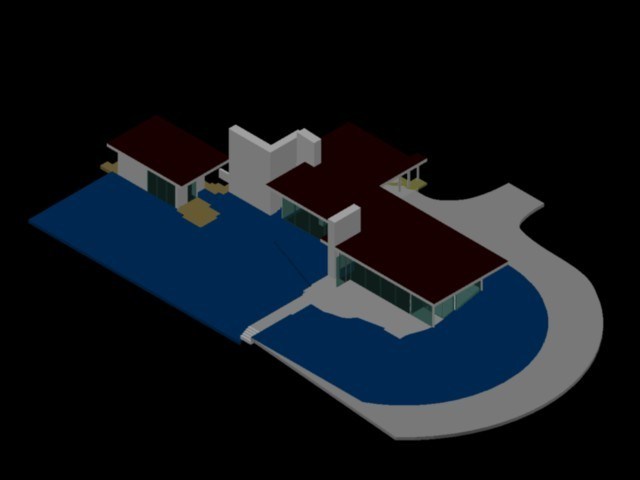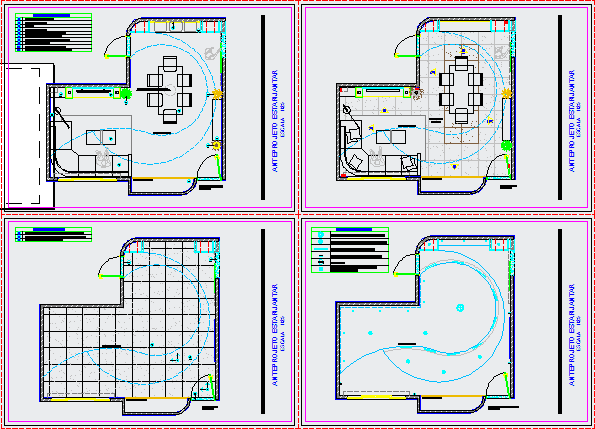Historic House DWG Section for AutoCAD

Historic House – Plants – Sections – Elevations
Drawing labels, details, and other text information extracted from the CAD file (Translated from Spanish):
kitchen, oven, of firewood, channel, esc, previous state plant, historical house of the wise caldas, of the soldier poet july grove, main facade, back facade, right lateral facade, left side facade, kitchen, channel, of the soldier poet july grove, historical house of the wise caldas, garage, cut, esc, esc, esc, area, Violet, blue, esc, magenta, green, orange, yellow, black, Red, blue, color, feather, letter format, esc, back facade, main facade, esc, esc, right lateral facade, esc, left side facade, Reserve tank, lts., Reserve tank, esc, esc, capacity lts., plant, covering, esc, plant, state current plant, second floor, boundaries, esc, first floor, state current plant, urbanization location, esc, second floor, Construction area:, free space, Lot area:, first floor, total lot, calicanto, the boqueron, sidewalk, me., path the tunnel, the two arms, trans, the Savior, Ave, historical house of the wise caldas, of the soldier poet july grove, neighborhood, the boqueron, Ave, veraneras, the, Ave, calicanto, kitchen, channel, garage, Ave, me., m.n., Broken the tiles, neighborhood, single mothers, neighborhood, jorge e. gaitan, Ave, Ave, m.n., esc, plant boundaries, area, calicanto, to the boqueron, detail stands, coffee, to the boqueron
Raw text data extracted from CAD file:
| Language | Spanish |
| Drawing Type | Section |
| Category | Historic Buildings |
| Additional Screenshots | |
| File Type | dwg |
| Materials | Wood, Other |
| Measurement Units | |
| Footprint Area | |
| Building Features | Garage |
| Tags | autocad, church, corintio, dom, dorico, DWG, église, elevations, geschichte, historic, house, igreja, jonico, kathedrale, kirche, kirk, l'histoire, la cathédrale, plants, section, sections, teat, Theater, theatre |








